From Habitat magazine - issue 04
Keryn Henderson admits she can get a little complacent about the magnificent sea view, framed by pohutukawa, which is a feature of her home in Auckland’s Bucklands Beach.
“People visit and just say ‘wow’, but to be honest, because it’s there all the time, we tend to take it for granted,” she says.
The new house, designed by Julian Guthrie of Godward Guthrie Architecture, is on a generously sized 830sqm cliff top section. A council reserve below means the wide sweep of vista on the site’s eastern flank is unimpeded, while a walking track allows access to the sand in front.
“Some of the sections further along the road drop away, with sheer cliffs, so we’re lucky to have an easy walk to the beach. It’s also very private here,” Keryn says.
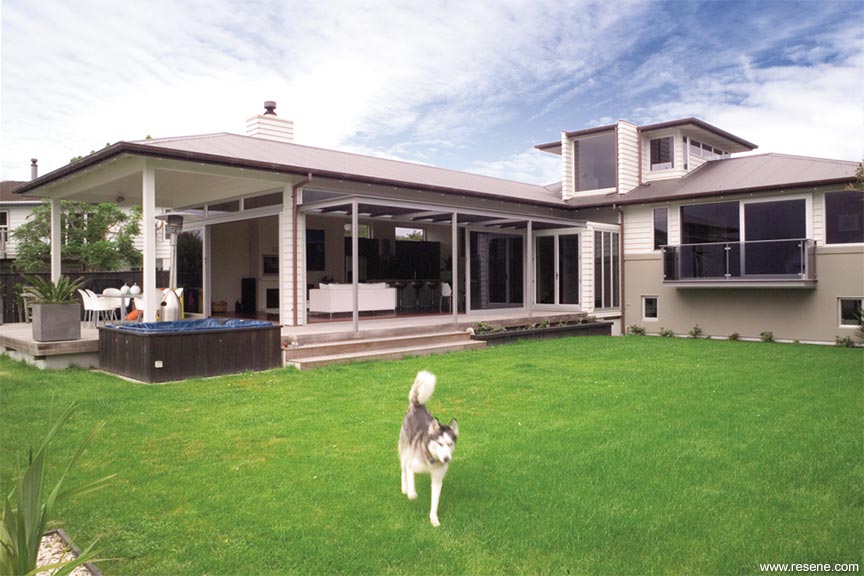
Architect: Julian Guthrie of Godward Guthrie Architects. Get the exterior look with Resene Sonyx 101 tinted to Resene Pravda and Resene White Pointer. Cladding: Plywood, corrugated iron and corrugated fibreglass from Supreme Plastics, Onehunga.
The Henderson home, which she shares with husband Jared and toddler daughter Zoe, is also located on one of the widest sections along the cliff top.
Before building, the couple lived in a two-storey Lockwood home, the section’s previous dwelling.
“It had one of those closed-off, galley-style kitchens, which we didn’t like, so we opened up the wall with a chainsaw, which was the only change we made,” Keryn says.
While the old place did take advantage of the views, all the living space was on the top floor. Although there was a small deck, it allowed no access to the grass below, something Keryn felt was important to cater for in any new design, especially with the prospect of starting a family.
However, while the old home may not have had a link to the garden outside, its elevated living area did provide views to the west, looking over the Tamaki River to Glendowie and Pakuranga. Keryn says Jared was eager to maintain this aspect in the new house, meaning that – once again – the living zone would need to be elevated.
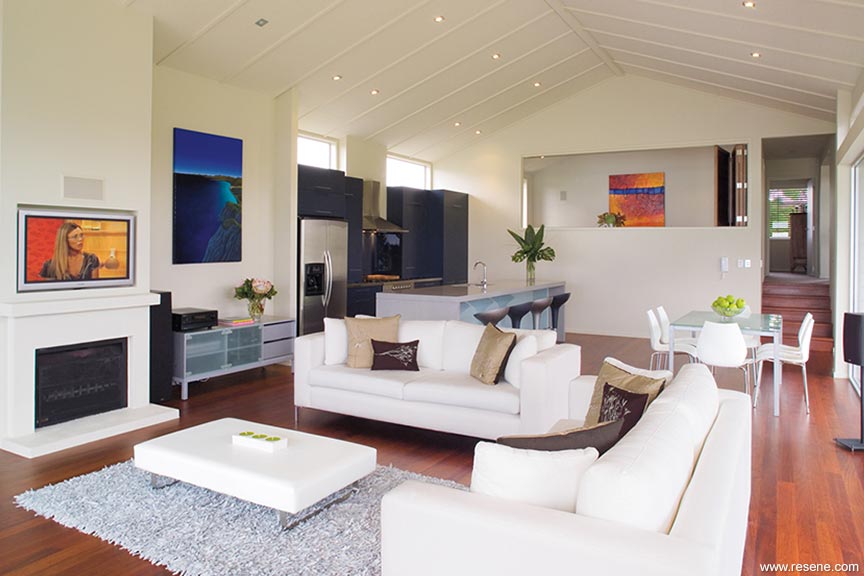
With differences in some of their preferences, Keryn says they each wrote a list of requirements, which they passed on to Julian, who had been recommended to them after he designed a house for friends nearby. Even though that look was more modern than what the Hendersons wanted for themselves, Keryn says they clicked with him straight away.
She recalls her list asked for the house to cater easily for everyday family life, such as coming home with the grocery shopping. She wanted an open-plan living space with good indoor/outdoor flow, decks and plenty of room for kids, and the ability to easily step out onto the lawn. She also wanted a separate space – a teenage zone – for the children as they got older.
Jared, a builder by trade, sought to make the most of the views. He had originally intended to build the house himself, but accepted a position with Team New Zealand and so, in the end, brought in help to finish the job.
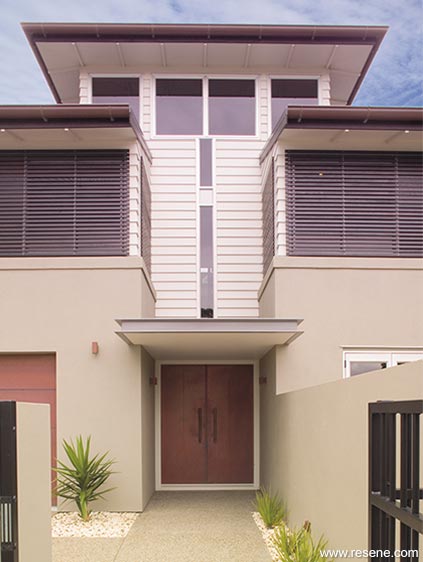
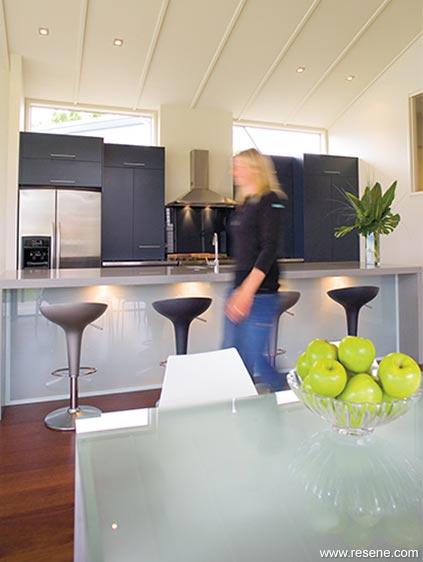
The couple agreed they wanted the house to be classic – nothing too trendy or retro in style.
“There are quite a few classic-style homes along this street and we felt anything too boxy would stand out. We wanted something that was modern, but would still age nicely,” Keryn says.
The finished result caters for the Hendersons’ requirements perfectly. Julian Guthrie says he sought to design a residence with a timeless beach house style. Describing the design, he says “it has more of a traditional bungalow beach house quality than anything too minimalist or high architecture”. The layout is essentially L-shaped, with a stack of rooms to the west and a living zone reaching towards the water to the east.
Seeking to give the home immediate warmth and character, Julian specified detailing such as copper for the guttering, front entrance and garage door.
“Copper is an ideal material for near the sea, as it naturally patinas off,” he says.
For an old-school quality, the Hendersons opted for timber framing and cedar weatherboards. The exterior was then painted in Resene White Pointer and Resene Pravda.
Another timber element is the dark-stained cedar slats specified by Julian to shield the glazing on the western side of the house, which is the road frontage. While still admitting plenty of light into the ensuite bathroom and guest bedroom behind it, this shutterlike layer provides a filter of privacy – and a little intrigue. The motif of the cedar slats is repeated over the decks on the eastern side of the house as sunscreen canopies.
With Jared being a professional sailor and Keryn having a sailing background herself, Julian included some subtle nautical references in the design. He catered for Jared’s wish to retain the panoramic eastern and western water views with a third level at the front of the house. Appearing tower-like in the home’s façade, the space resembles a crow’s nest and makes an ideal home office.
“It’s a great man cave,” the architect says.
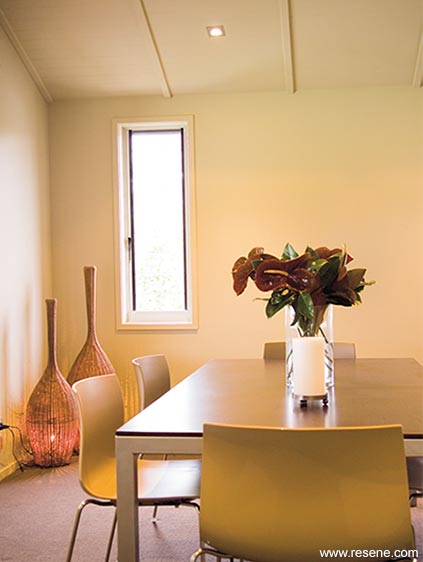
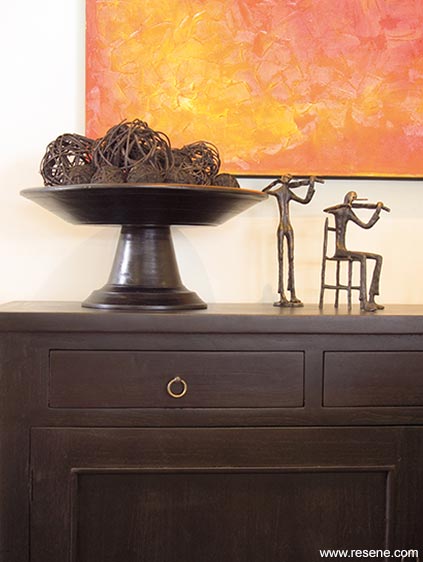
Access to the crow’s nest is also nautical. The grey-painted, folded steel-plate staircase is similar to something you’d find in a ship.
On the next level down is a guest bedroom and ensuite, ideal as the Hendersons often have sailing friends to stay from overseas. Then, in another nautical touch, a glass gangplank-like walkway leads to the master bedroom, walk-in wardrobe and ensuite. Here, too, is a second, smaller bedroom. It’s currently used as a nursery, but would make an ideal second office. Looking out to the sea view, and with a balcony, the master bedroom feels like a real retreat.
Also on this level is a room wired up as a home entertainment den. Designed as a cosy winter space, it has shutters that open up to a view of the sea and the kitchen and main living area below. Steps lead down to the main openplan living section of the house, which has jarrah flooring for easy care. With a pitched ceiling and a look reminiscent of rafters and sarking, this generous space is like a boatshed. The high stud, 4.5m in the centre, adds to the feeling of spaciousness. A largely monochromatic colour scheme – with white walls and dark blue kitchen cabinetry – means the view of the sea outside remains the hero.
The ceiling style extends outside to form a loggia, used as an outdoor dining area, which is also wired up to the home’s sound system. Large aluminium sliders allow the easy flow between inside and out that the Henderson’s were after.
The home’s lowest level features a double garage, laundry and a separate kids’ wing. Here, there’s another living room, a bathroom and two bedrooms. Both the bedrooms have French doors leading to a private, walled courtyard outside. Planted with olive trees, there’s also a decorative ‘beached’ old dinghy, a nod to the Hendersons’ love of sailing. And they have built a house they love.
“I wouldn’t change a thing,” Keryn says.
use shape and colour to create a relaxed feel
Jill Carroll from colourwaves suggests this alternative design:
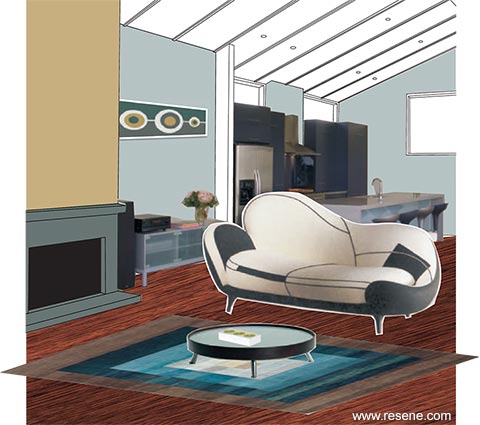
Easy living with a hint of retro characterises this interior scheme. The intention is to move away from square, linear shapes and introduce more rounded forms by way of the table, chairs and the sofa. Being a beach house, this open space needs a relaxed feel and an undemanding colour palette. I prefer to work with colours that provide a psychological lift or that convey healing and harmony. Resene Periglacial Blue is a very soothing wall colour, while Resene Condor anchors the fireplace, giving this focal point more strength. Resene Travis above the fireplace is a new yellow-based neutral – a colour group we’re once again moving towards. The casual dining setting could be moved outside for meals or to enjoy the view, while the chairs could be used when additional seating is needed in the lounge. The artwork is commissioned to pull the colour scheme together.
Jill Carroll, colourwaves phone: 09 528 8812
Accessories: Dining table and chairs, Matisse Furniture, Auckland, Wellington, Christchurch. Jules coffee table, Matisse Furniture. Saula marina sofa, Matisse Furniture. Circles artwork in Resene Green Meets Blue, Travis, Condor and Wan White, Stephanie Middleton, is it art? Rug, Source Mondial.
clean cut meets bold for a contemporary space
Jenny Heperi from Town and Country Window Coverings suggests this alternative scheme:
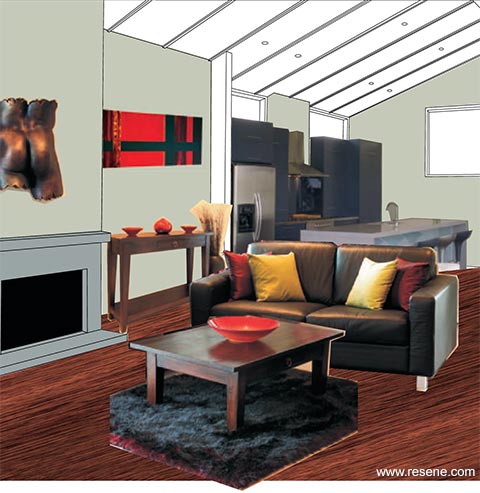
The idea behind this design is to create clean-cut lines without the space being too minimalist, and to introduce some colour into the scheme. Working with a base of chocolate-brown-toned furniture to create a woody, textured look, bold red and green elements could be introduced to give the décor some punch. The result is a modernist, contemporary room that’s neither too minimalist nor too over-the-top and busy. I would retain the existing furniture placement, as it works well and suits the room.
Jenny Heperi, Town and Country Window Coverings phone 03 359 4629
Accessories: Side table, Java Furniture & Giftware. Leather couches, Hunter Furniture. Cushions, Town and Country Interiors. Dining table, Java Furniture & Giftware. Dining chairs, Asko Design. Coffee table, Java Furniture & Giftware. Rug, Rug World. Artwork, Naked Art. Artwork, Rae West.
words: Penny Lewis
pictures: Lucent* Media
Search habitat magazine stories
Printed copies of habitat highlights are available from late March 2024 at Resene ColorShops and resellers, while stocks last. You can view back issues of habitat magazine online.
Specifiers:
If you have an idea, project or story that you think would suit habitat, we’d love to hear from you. Please drop us an email with your details and include photos if submitting a project.
Sign up for a DIY card and Save! Australia | New Zealand