From Habitat magazine - issue 33, feature house
Bold Resene blues add character to this Kãpiti Coast home's spectacular contemporary update.
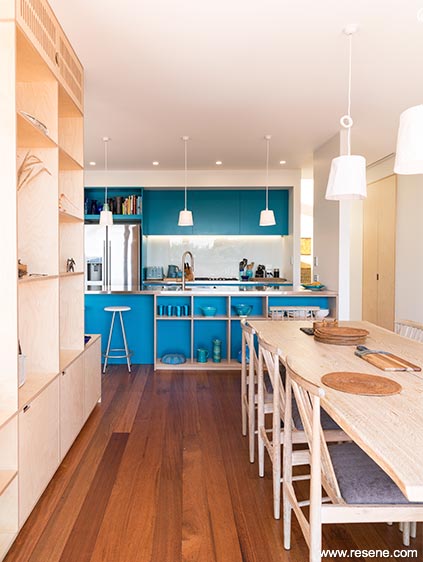
Cabinets in Resene Allports, a rich cerulean blue
When you're building your 'forever home,' it can be difficult to design it in a way that's forward-thinking enough to take your potential future needs into account. But the reality is that there are many elements of a home that need to be designed correctly from the get-go in order to accommodate later stages of life if you plan to stay put for the long haul. It's hard for many able-bodied people to imagine a time when maintaining their independence could ultimately come down to their home's layout, or whether their doorways are wide enough for a wheelchair or walker. But then there's couples like Deanna and Marcel, whose visionary thinking blows the rest of us out of the water.
Their enlightened concept took an existing 1940s cottage with a swimming pool on a large, steep site on the Kãpiti Coast and saw it evolve into an airy modern home that not only accounts for their own current and future needs, but also the future needs of others.
"The homeowners have a vision to create a small retirement complex in the future that spreads over the three titles that form their parcel of land," explains Wellington-based architect William Giesen, who was responsible for the design. "The redevelopment of the existing house and reconditioning of the swimming pool was within this broader vision, and their home could one day act in part as the central communal space for the entire complex."
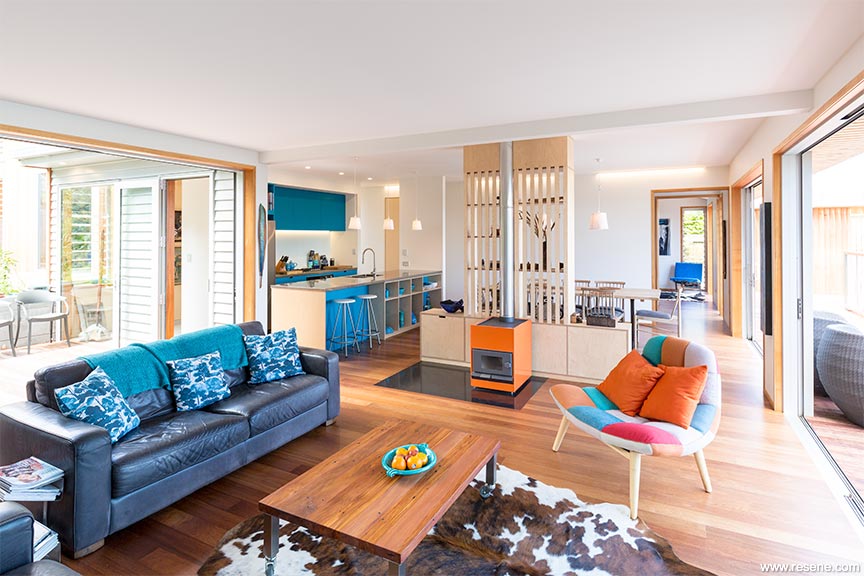
Seeing it now, it's difficult to imagine that the original cottage was ever there at all. It has since swelled to house three bedrooms and ample living areas within a striking contemporary shell. But William's design team was mindful of the history of the house, the existing landscape and native trees – which have been maintained – and sought ways to incorporate materials from the cottage within the new build.
"We enlarged the existing building to increase its connection to the pool then added a gallery entrance space, which links into the new two-storey addition that is designed to be able to act as a separate apartment. It offers the chance for the couple to live independently from the main section of the home if required in the future."
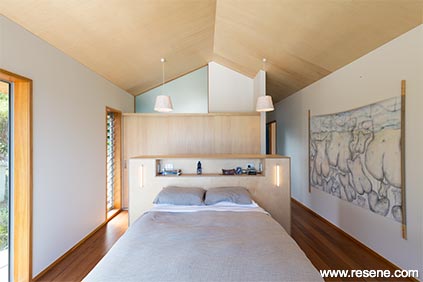
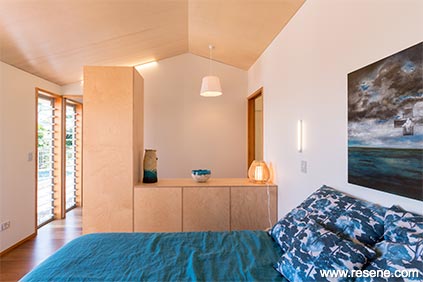
The roofline of the original cottage was mirrored through a new gable, which extends alongside the pool to house the office, guest bedroom and bathroom. This elongated structure also acts as a barrier to protect a new poolside lounge that overlooks the Tasman Sea and Kãpiti Island.
The existing gable was also extended to the east to form a new entrance gallery and act as a buffer space between the communal living areas and the new addition," he adds.
Coming up with the overall look and a Resene paint palette to suit was a joint effort shared between the homeowners and the architectural team. Together, they decided on a subdued scheme with splashes of blue added for impact. Sophisticated yet not at all stuffy, their choices bring an inherent warmth to the updated home.
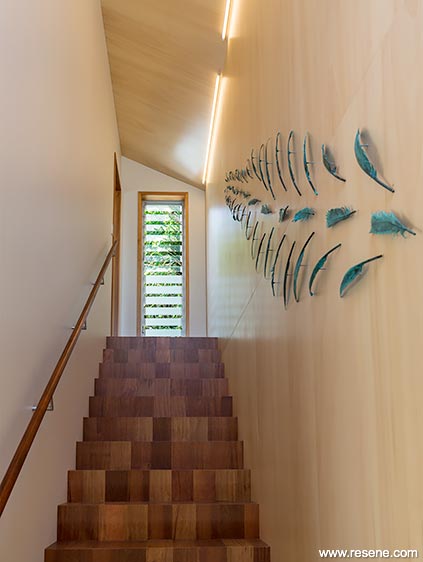
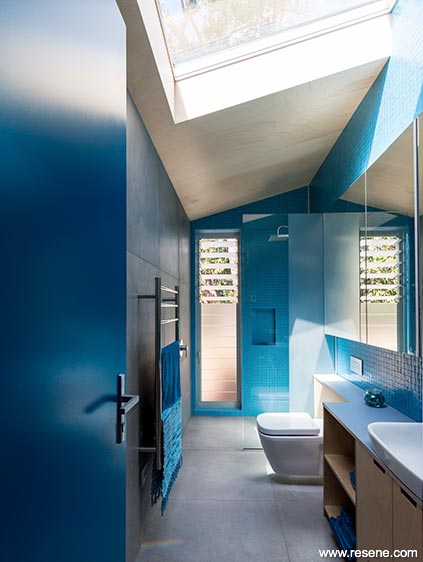
"Deanna and Marcel really like blue, and their garden," says William, "so the interior was developed to focus on bringing in highlights of that colour within a neutral palette. The strong blues and soft neutrals were inspired by the mature trees nestled around the site, which also overlooks the ever-changing Tasman Sea. While blue hues can be found throughout the home, the kitchen, bathrooms and doors are the areas and elements with the most intensely concentrated colour."
Resene Allports, a deep-toned cerulean blue, was chosen to link the house to the swimming pool, sea and open skies beyond. This colour was used on the kitchen cabinetry as the reflection of these two bodies of water into the house while Resene Guru, a Persian-inspired turquoise, boldly enhances a number of the interior doors.
To balance and complement the intensity of the blues, a palette of natural materials, including timber flooring and trims, whitewashed plywood ceilings and custom millwork are offset by walls in Resene Half Merino, a light and versatile off-white with a green oxide undertone that brings in a hint of the greenery that surrounds the home.
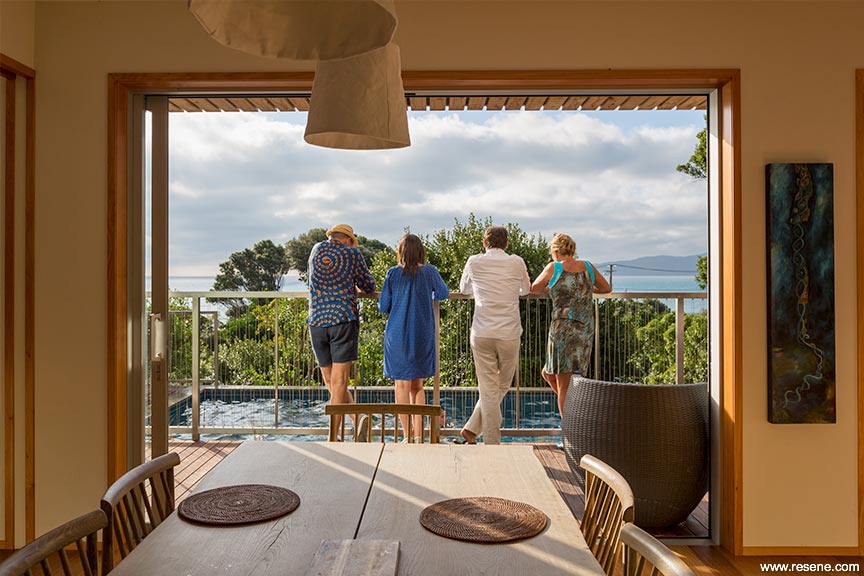
Of the finished results – at least until the next phase of their plan is underway – Deanna says she and Marcel love it all. "I still get a thrill walking into the bathrooms and going up the stairs."
William singled out the integration of the existing swimming pool as one of the project's most successful elements. "It has worked really well with the living room, which opens in two directions: to the pool and into a secluded and sheltered rear courtyard area."
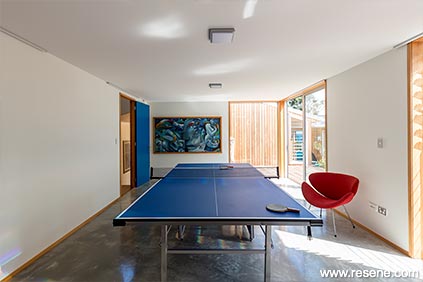
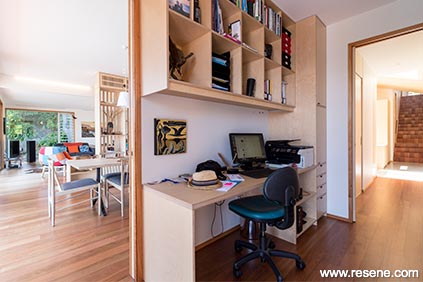
For others with grand ideas of their own, Deanna offers this important advice: "listen to your architect, but still maintain your own initiative and ideas. Starting with a solid base will allow you to personalise it with your own style and colours."
Choose the right Resene colours and paints for the job.
Match, natch
Every Resene colour is made with its own unique formulations using tinters exclusive to Resene. No matter what may be said, a colour is never truly right unless it is made using the exact paint, tinters and formulations it was designed with. To get the authentic Resene colour you're looking for on your kitchen cabinetry, use Resene AquaLAQ. It's especially designed for kitchen furniture and joinery and includes a waterborne sealer, colour coat and Environmental Choice approved clear coat.
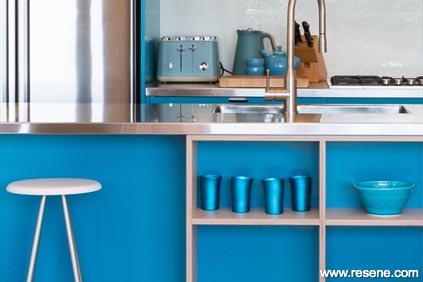
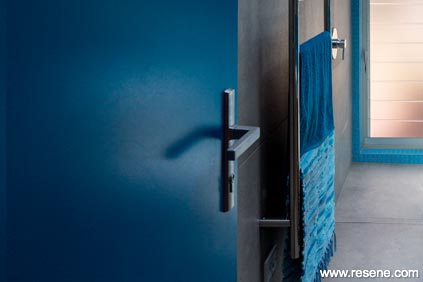
Style tip
While Resene Allports was the perfect colour to connect Deanna and Marcel's kitchen to its watery surroundings, another gorgeous bold hue like Resene Citrus, Resene Clockwork Orange or Resene Red Berry might be the right choice for your home.
Get the look
William created continuity in the design of this home using the homeowner's favourite hue, blue, on many of their interior doors. Bring an eye-catching statement colour to yours with durable Resene Lustacryl semi-gloss or Resene Enamacryl gloss waterborne enamel.
sitting pretty in pink
Designer Emma Brown suggests this alternative scheme:

The design of this living space was inspired by the gorgeous design of Resene Wallpaper Collection 386531, which I've chosen to feature on the ceiling. I wanted to create a room that challenged the boundaries of design while also having a focal point that sparks joy.
The dusky pink I've used on the walls, Resene Blanched Pink, creates a calming feeling without being overly feminine. The addition of the moss green side chair creates a simple colour palette which is accentuated by the textured rug, slate grey couch and wallpaper design. The large windows bounce light around the room, bringing a bright and airy feeling to the space. This gave me the confidence to add the darker tones to the ceiling without the risk of shrinking the room too much. My hope is that this gorgeous space will appeal to a wide range of tastes, challenge the traditional view of wallpaper being confined to walls and showcase an impactful alternative.
email: emma@emmabrowndesign.co.nz web: www.emmabrowndesign.co.nz
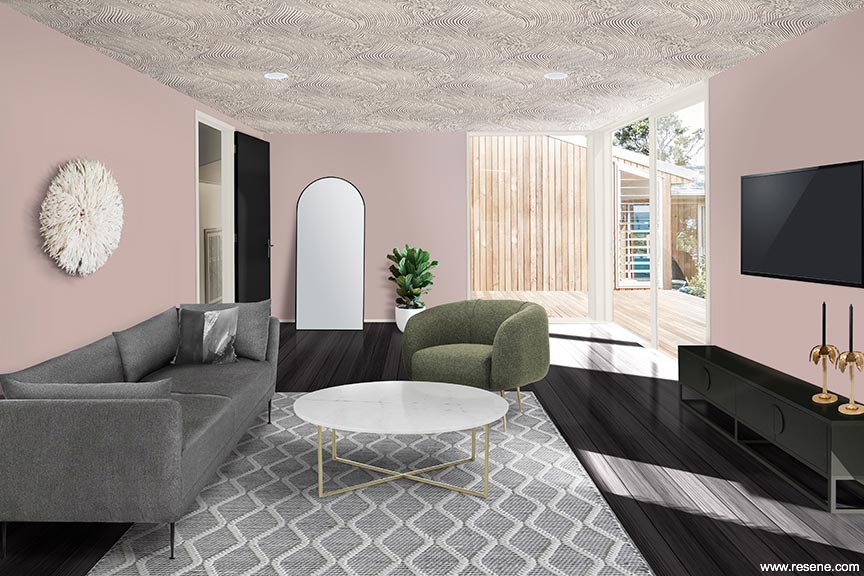
 Emma's rosy and romantic lounge design makes use of minimal furniture and décor but still has plenty of interest and visual texture thanks to the incredible Resene Wallpaper Collection design on the ceiling. Its wave-like pattern is reflected in the area rug to provide a connection to the rest of the space. Walls in Resene Blanched Pink, floor in Resene Colorwood Sheer Black, architraves and skirting in Resene Half Merino, ceiling in Resene Wallpaper Collection 386531 and door in Resene Nero. Rug from Furtex, table and console from Soren Liv, mirror from Sunday Home Store, candleholders from Le Forge, cushion from Penny & Bennett.
Emma's rosy and romantic lounge design makes use of minimal furniture and décor but still has plenty of interest and visual texture thanks to the incredible Resene Wallpaper Collection design on the ceiling. Its wave-like pattern is reflected in the area rug to provide a connection to the rest of the space. Walls in Resene Blanched Pink, floor in Resene Colorwood Sheer Black, architraves and skirting in Resene Half Merino, ceiling in Resene Wallpaper Collection 386531 and door in Resene Nero. Rug from Furtex, table and console from Soren Liv, mirror from Sunday Home Store, candleholders from Le Forge, cushion from Penny & Bennett.Top tip: Remember, most Resene Wallpaper Collection designs are only available for sale for 2-3 years, and sometimes less. If you are planning to use the same wallpaper in multiple places or on a big project, make sure you have enough for the whole job from the start. It often pays to buy an extra roll in case you need a little more later.
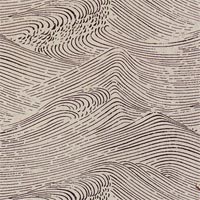
timber and blue accents make this chic space shine
Designers Emma Adkins and Georgia Hay suggest this alternative scheme:

Inspired by the full height joinery and its connection to the outdoor deck, this room has been transformed into a lounge for entertaining. To increase the sense of permeability and indoor-outdoor flow, we have replaced the internal door with a cavity slider and incorporated a timber batten feature wall stained in Resene Colorwood Canopy to coordinate with the exterior cladding. We have created a balance between formal and informal in this multi-functional living space by layering texture and specifying relaxed, unstructured furnishings. Subtle sophistication is injected through the use of accents in Resene Rhino while LED strip lighting creates extra atmosphere in the evening.
contact: phone 09 869 8048 web: www.sampleworkshop.co.nz
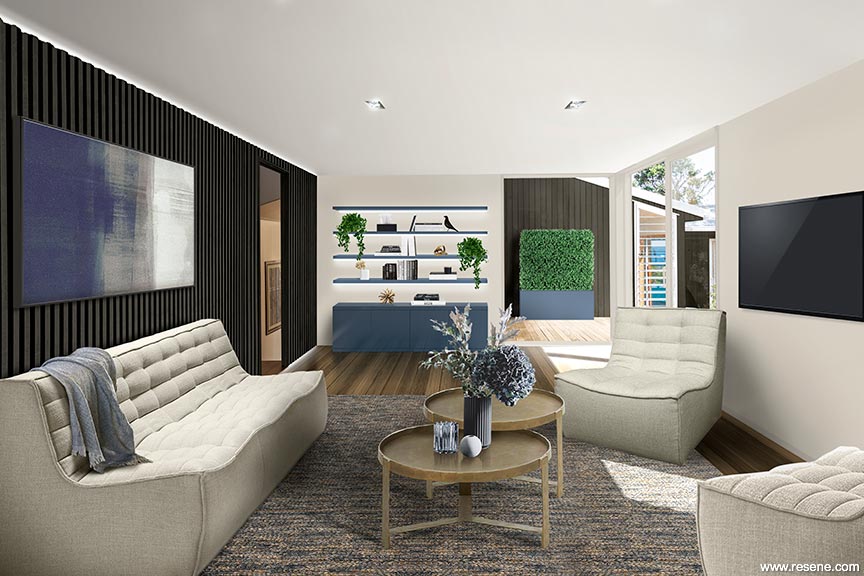
 Emma and Georgia's entertaining space incorporates dramatic backlit timber cladding in Resene Colorwood Canopy and underlit shelves to create a sophisticated moody look. Other walls, door trims and skirting boards in Resene White Pointer, timber floor in Resene Colorwood Driftwood, cabinetry and outdoor planter box in Resene Enamacryl gloss waterborne enamel tinted to Resene Rhino and ceiling in Resene Quarter White Pointer. Rug from Furtex, throw from Città, chairs from Soren Liv.
Emma and Georgia's entertaining space incorporates dramatic backlit timber cladding in Resene Colorwood Canopy and underlit shelves to create a sophisticated moody look. Other walls, door trims and skirting boards in Resene White Pointer, timber floor in Resene Colorwood Driftwood, cabinetry and outdoor planter box in Resene Enamacryl gloss waterborne enamel tinted to Resene Rhino and ceiling in Resene Quarter White Pointer. Rug from Furtex, throw from Città, chairs from Soren Liv.Top tip: See the Resene Whites & Neutrals collection for a range of easy to live with hues in varying strengths – including plenty of stylish character neutrals.
design: Bonnefait + Giesen Atelierworkshop Architects
images: Russell Kleyn
illustrations (alternative solutions): Malcolm White
Search habitat magazine stories
Printed copies of habitat highlights are available from late March 2024 at Resene ColorShops and resellers, while stocks last. You can view back issues of habitat magazine online.
Specifiers:
If you have an idea, project or story that you think would suit habitat, we’d love to hear from you. Please drop us an email with your details and include photos if submitting a project.
Sign up for a DIY card and Save! Australia | New Zealand