From Habitat magazine - issue 02
Liz and Paul Gallagher bought their 90-year-old villa, situated on two acres of farmland at Dairy Flat outside Auckland, 12 years ago. Little did they realise that their vision for the house would literally be turned around 180 degrees.
For the first two or three years, Paul and Liz lived in the house and tossed around ideas about how they might do it up. It wasn’t until they enlisted the expertise of architect Richard Higham, who suggested that they move the house so that it faced in the opposite direction, that everything began to fall into place.
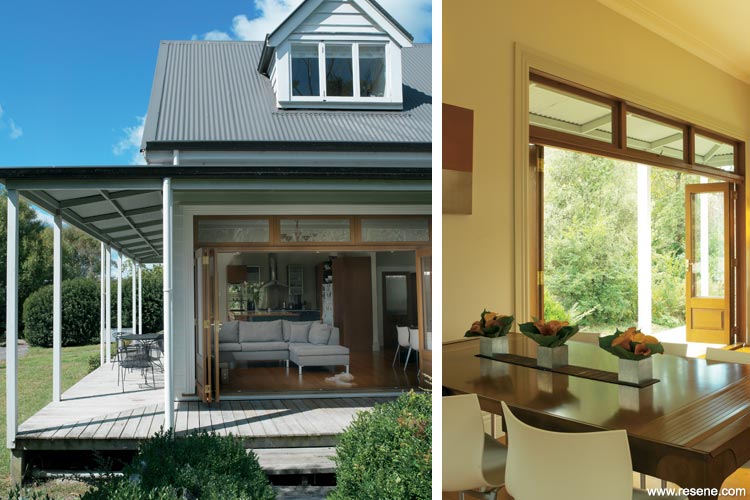
The house was jacked up in much the same way as you’d do with a car.
“The house was picked up, turned around and moved about 10 feet forward so that the living area opened out onto a north-facing garden and the bedrooms were at the rear,” says Liz. “It was a fascinating experience to watch the process and it took two days. We then knocked off the back of the house, put in a whole new back and created a new upstairs area.”
The property came complete with a barn, which they lived in while the house was being turned around and which Liz now uses to store furniture for her showhome staging business.
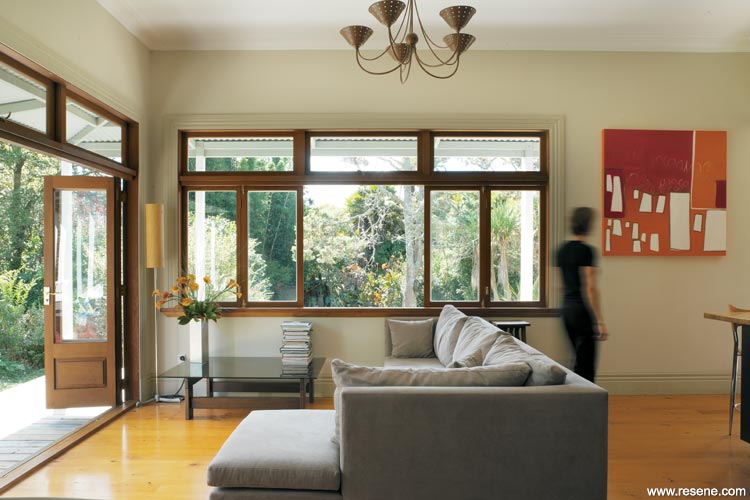
Architect Higham was involved at the beginning, helping them to plan the addition of a first floor wing and a large open-plan kitchen, dining and lounge area on the ground floor. Together, Liz and Paul chose all the colours, fixtures and fittings.
“I’ve always known what I liked, but not always where to find it,” says Liz. “I knew I wanted a house that was very linked to the garden – light and airy with a warm atmosphere and an easy flow about it. I think we’ve achieved this.”
She says that researching products to get the effect they wanted was very time-consuming.
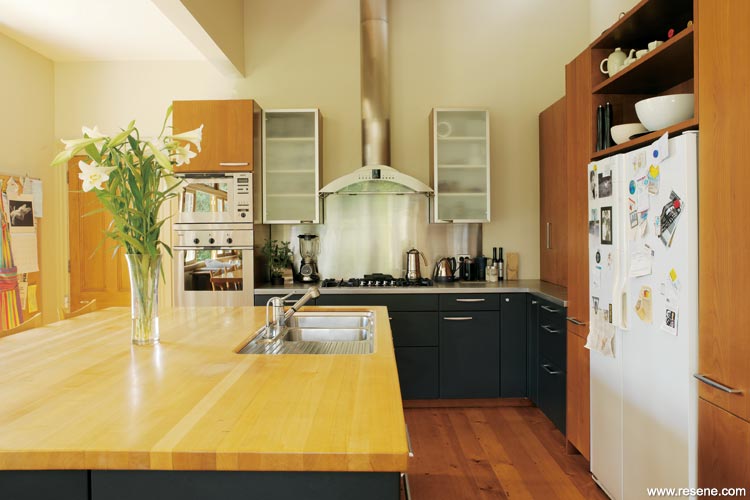
“We spent a lot of weekends poring over magazines, catalogues and brochures, and visiting suppliers. There were so many decisions we had to make along the way; more than I could have ever imagined. If we had used an interior designer, it would probably have saved us a lot of time – they would have had an existing library of suppliers’ product catalogues, swatches and samples, and known exactly where to go for everything.”
The renovations were “a long, drawn-out process” that took place over a period of three years as the couple could afford them, and there’s still more to do. The new addition is complete, but the original part of the house, which is linked to the new living area by an atrium, is yet to be finished. A wraparound verandah was added to the house as part of the renovation, but the exterior is also not yet finished – the fretwork is still to be replaced. The verandah railing is yet to be added.
At the time of their renovation, the couple had two young children. They lived in the house while the renovations were being done.
“We lived in rugged conditions at times during the process. It got pretty stressful, managing tradespeople and living on a constant building site. We were lucky to have a very good builder – Denis Evans.”
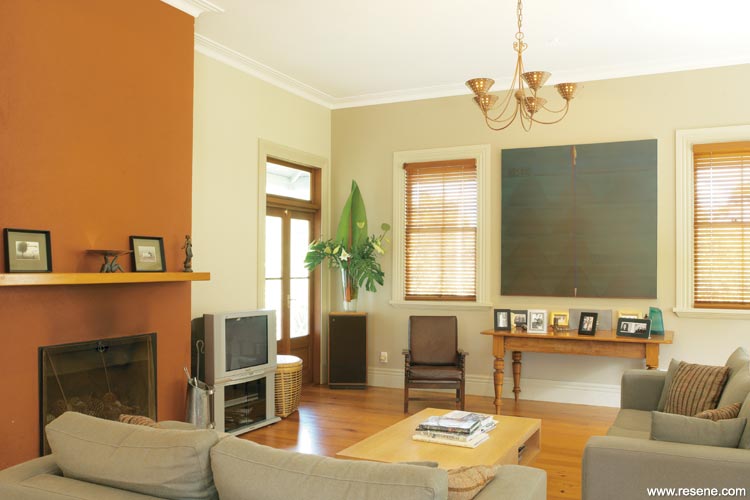
Paul also did some of the building work intermittently.
Liz and the builder both undertook project management at various stages.
The altered house now has four bedrooms, a study, a computer and TV room, two bathrooms and three toilets. A small bedroom and bathroom became a bigger bathroom and a store room – old houses tend to come with very little in the way of provision for storage.
The flooring is recycled kauri, some of which was already in the house. The rest they bought from a demolition yard. The original part of the house still has the old carpet, which will be lifted soon and the floor stripped and polished to match the new section of the house.
Bi-folding doors and windows leading from the downstairs rooms to the verandah are a striking feature of the renovation. In the new master bedroom upstairs, bi-folding windows overlook both the farm and the garden. A passage connects the bedroom to a study. The ceiling stud is lower than that downstairs, following the line of the roof. “We’re very happy with the results,” says Liz. “I love the fact that we can see an uninterrupted view of trees from any window of the house.”
“The garden is very much a part of the house – we live in the garden as much as the house. We’re now beginning work on the landscaping and constructing a proper driveway. If I were ever to go through this process again with a different house, I would wish for a bigger budget and more assistance, so that the work could happen faster.”
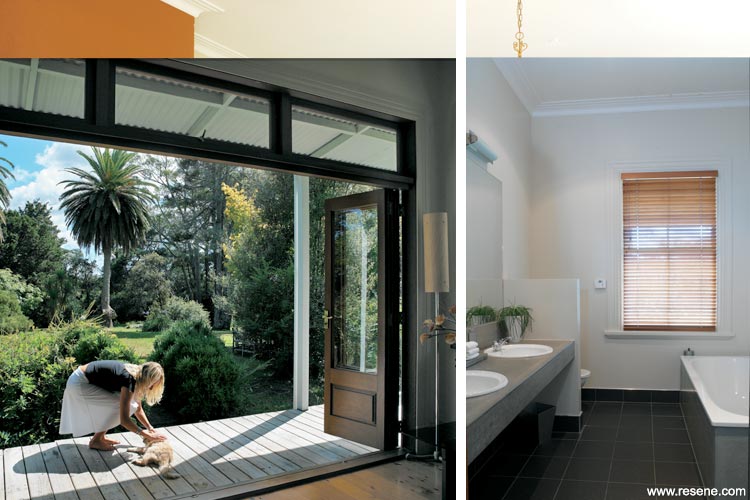
Make sure you engage a very good builder – someone who comes highly recommended, with whom you get along and who listens to you. That person will usually come with a preferred set of contractors.
Do your homework – look at lots of magazines to get a feel for the style of furnishings and colour schemes you like. Start a folder of clippings of houses and rooms that appeal.
Allow yourself enough time to order products. Often, good fittings can take weeks to be supplied.
Be realistic about the budget – whatever you do is likely to cost twice as much as you think it will.
Talk to other people who have recently renovated or restored old houses and begin to compile a list of recommended suppliers and tradespeople.
Research the materials and colours used in period houses and visit some demolition suppliers.
Engage an architect or designer who has had experience restoring old houses.
get this exotically influenced look
Sarina Smith, director of Outside In Design, suggests this for an alternative look, on a budget of $2000:
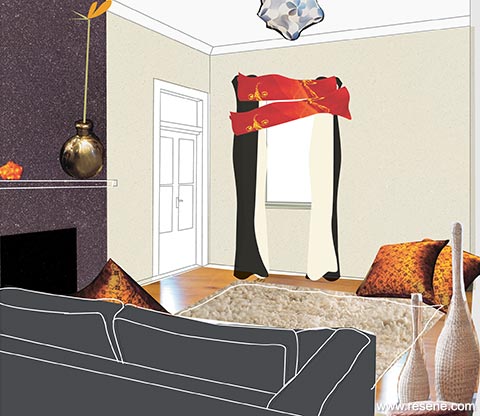
An exotically influenced design based on a three-colour theme could change the feel of this room. The fireplace wall could be accentuated in metallic Resene Light Year – a shiny, soft orange hue. Resene Bedrock – a light metallic ash – and Resene Magma – a soft orange – could be used on the remaining walls. Raw calico, black linen and Indian chiffon saris drop-hung by the windows would add height and colour to the room. A large, mandarin orange, sequinned floor cushion and cream shagpile rug would complement scatter cushions on the sofa and lighten the appearance of the floor. A halogen lamp positioned by the glass door and window would add presence and highlight the metallic paintwork. To emulate flames, the mantel could be accessorised with orange candles and fairy lights, while a metal vase holding silk bird of paradise flowers would make the room feel warm and exotic.
get this modern traditional look
Debra Delorenzo, head designer at Delorenzo Design, suggests this for an alternative look, on a budget of $5000:
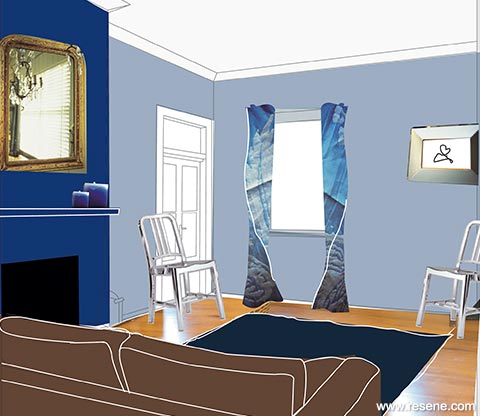
A modern traditional look could accentuate the existing features of the room and create a relaxing environment. To open up the living space, a light powdery blue, such as Resene Tiebreaker, could be painted on the walls. An ornate silver mirror over the fireplace would accentuate this colour and incorporate silver and charcoal into the palette. Floor-length drapes in a blue and silver taffeta would soften the window areas, while an old silver-framed sketch on the main wall would add a classical accent. A pewter ceiling lamp would complement the age of the home and create a subtle light source. In contrast, contemporary chairs in aluminium would complement the dining table, which – in turn – could be accessorised with white linen table runners and blue candles, tying in with the traditional theme and feel of the house.
get this eclectic zen look
Heather Thorley, designer at colouroptions, suggests this for an alternative look, on a budget of $10,000:
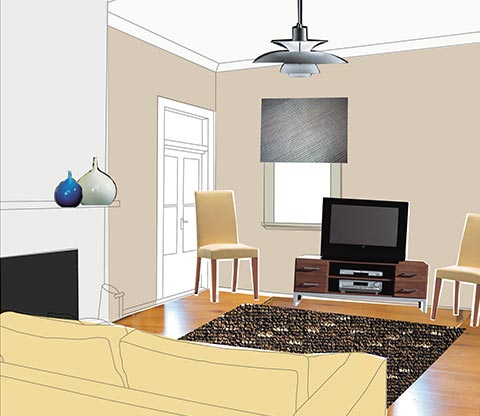
An eclectic mix of zen and contemporary could be incorporated into this room. A new sofa suite and chairs could be arranged to open up the walking space to the sitting area. To highlight the timber detailing and create a restful feeling, the walls could be painted in Resene Sisal, with Resene Sea Fog used in contrast to enhance the feature wall. To allow for a daytime focus through the exterior doors, the TV could move to a low-lying unit beneath the windows. A leather-edged floor rug and overhead Louis Poulsen lamp would give warmth and texture to the seating area, while cushions would add colour and make the couches inviting. The mantel and table could be accessorised with assorted vases and photographs. Chairs with light suede backs could be used to complement the existing dining table, while roller blinds in a sheer weave would soften the daylight and complete the look.
words: Sue Reidy
pictures: Becky Nunes
Search habitat magazine stories
Printed copies of habitat highlights are available from late March 2024 at Resene ColorShops and resellers, while stocks last. You can view back issues of habitat magazine online.
Specifiers:
If you have an idea, project or story that you think would suit habitat, we’d love to hear from you. Please drop us an email with your details and include photos if submitting a project.
Sign up for a DIY card and Save! Australia | New Zealand