From Habitat magazine - issue 22
A bold slice of sizzling orange helps give this designer garden added charisma.
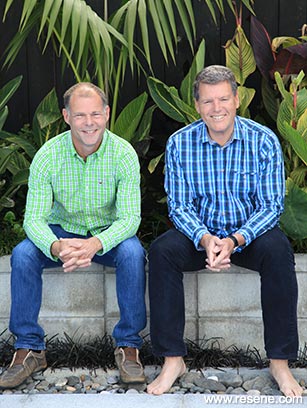
Phil Stickney and Garry Cullen*
We've all heard of infinity swimming pools but one architect has created his very own 'infinity kitchen." Visually held together with a bold band of hot orange splashback and a sleek stainless steel bench, it slices through the rear wall of his villa to become the sort of outdoor entertaining hub anyone would admire.
The villa renovation was a labour of love for Garry Cullen of Ardmore Architects, customised to suit the needs of himself and partner Phil Stickney... as well as their cats, art and collection of classic cars.
An integral part of the renovation was the garden; one of the must-have items here was a good entertaining space, while another was a swimming pool. Jokes Garry: "The pool is our version of the 1970s conversation pit. We keep it well heated – the power company loves us – and often relax in it with a glass of wine."
While the couple decided on a simple and serene look for the small front garden, the rear garden is more exuberant. Not only does it feature that Resene Clockwork Orange wall but it is planted in a lush subtropical style with palms, puka, bromeliads and canna lilies. As a quiet counterpoint, the home's weatherboards are painted in Resene Sea Fog and the trims and pergola are Resene White.
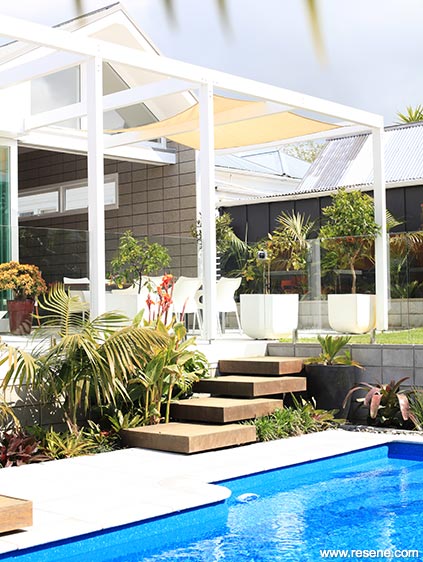
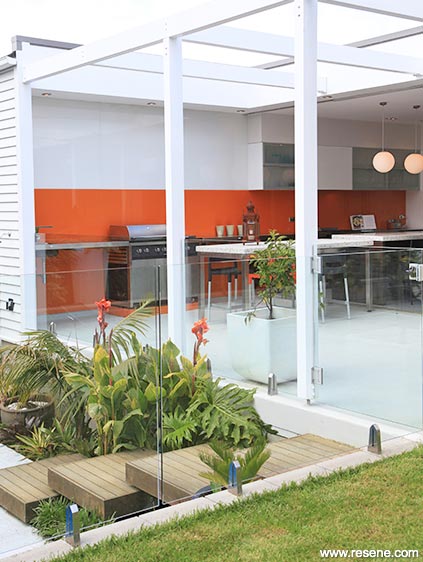
Living in the home while planning the alterations let Garry fully explore various scenarios. A decision to retain an existing fireplace saw him shift the kitchen to the south side of the house where an external screen wall protects the outdoor terrace from the cold southwesterly winds and creates a sun-trap. The Resene Clockwork Orange wall creates a colourful connection between inside and out, and helps visually extend the length of the kitchen.
Huge stacking sliding doors pull back so that the two kitchens can operate as one. When you include the walk-in scullery, the bench by the wall is now 10 metres long and has been designed around a freestanding stove inside, and a large hooded barbecue outside.
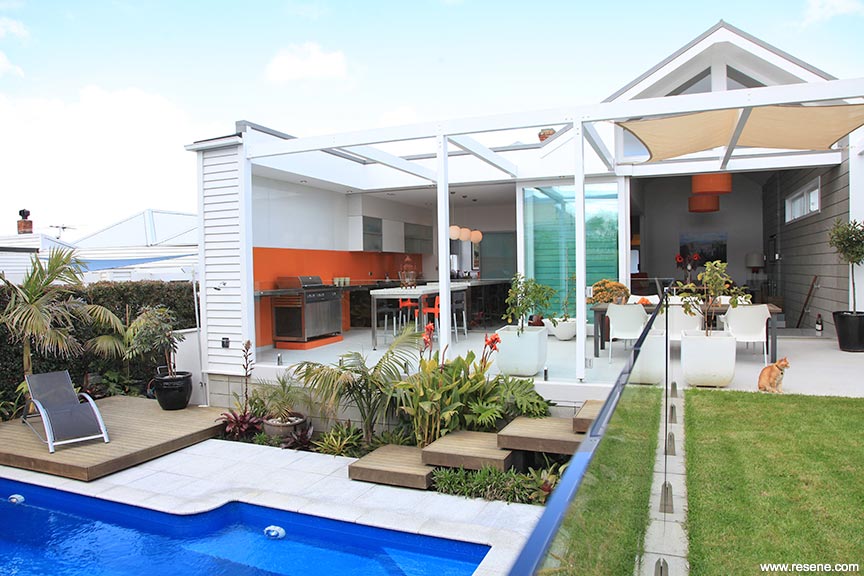
The twin terrazzo island benches – one in, one out – are made of concrete inset with stones, then polished. The heavy outdoor bench took 10 men to lift into place.
The garden is split into three distinct zones: the wide terrace and barbecue area, the pool and a lawn. The pool is at a slightly lower level to the rest of the garden, which follows the natural topography of the section but this also gives extra privacy in a suburb where neighbouring houses are fairly close.
The need for privacy also influenced Phil and Garry's choice of planting style. Subtropical plants grow more quickly, and the vertical nature of palms means that while they grow up, they don't take up much width.
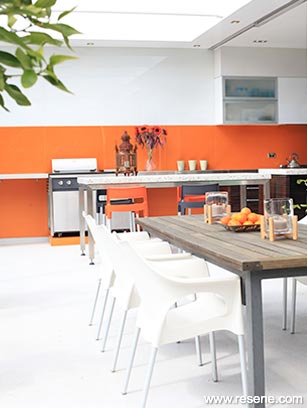
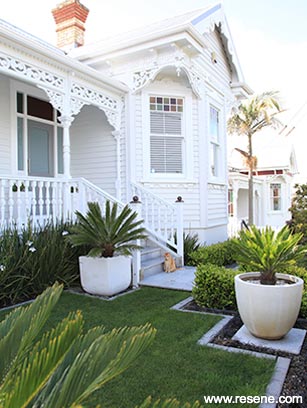
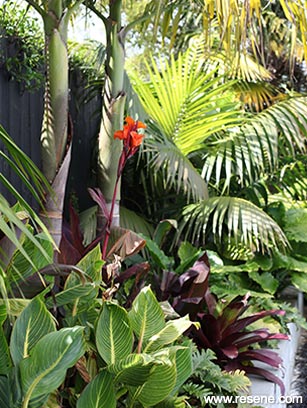
Phil is the one with the passion for gardening: "The obvious solution would be to have a hedge or tall wall but we wanted more variety. We also kept the colours simple with touches of orange flower in the canna lilies to reflect the orange of the wall."
The rear fence was stained in Resene Waterborne Woodsman Crowshead "which," says Garry, "is a great colour to offset the foliage and to create the illusion of more space. It works as a 'shadow' to make the planted area appear deeper."
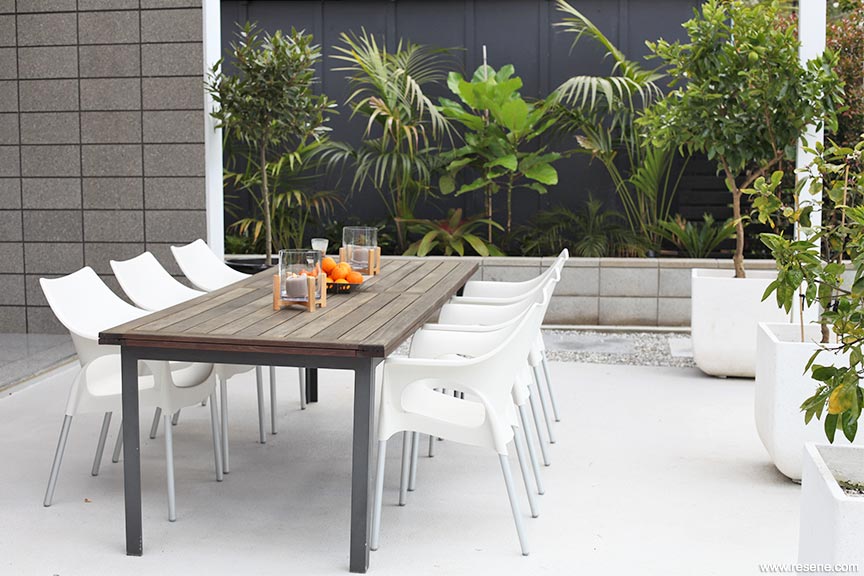
Glass balustrading around the pool also helps create the illusion of space, while the steps that lead down to the pool are staggered so that they appear to float. A deck at the far end of the pool also cantilevers to hide the swim jets and the pool cover.
A raised planting bed at the far end of the lawn is wide to allow tiered plant heights, while the block wall in front is perfect sitting height.
It's a great place to take your morning coffee, say Garry and Phil, topping off a garden, which not only looks beautiful but is a well-used and integral part of this home.
* Garden owners Phil Stickney and Garry Cullen take advantage of their seat-height block wall. The fence behind is stained in Resene Waterborne Woodsman Crowshead.
architectural elements add drama to this space
Designer Dean Saunders suggests this scheme:
This semi-formal contemporary design uses strong architectural elements to create a visually appealing and intimate outdoor garden space. Drawing inspiration from the traditional kiwi bach, the design combines rustic charm with simple lines to elevate the sense of 'home'. Natural concrete rendered walls protected with Resene Concrete Clear and vertical timber cladding in Resene Quarter Foundry add a rich tapestry of texture. Timber sliding shutters in Resene Quarter Cararra help create that seamless indoor/outdoor flow. A row of hornbeam (Carpinus Betulus) with a lush under-planting of hosta 'Royal Standard' helps frame the yard, while the crisp lime green foliage of the Buxus microphylla topiary balls add subtle elegance. A creeping Cotoneaster Lacteus softens the exterior timber wall, while the stunning purple foliage of the Loropetalum chinensis 'Purple Diamond' adds that ever-important touch of drama to the garden.
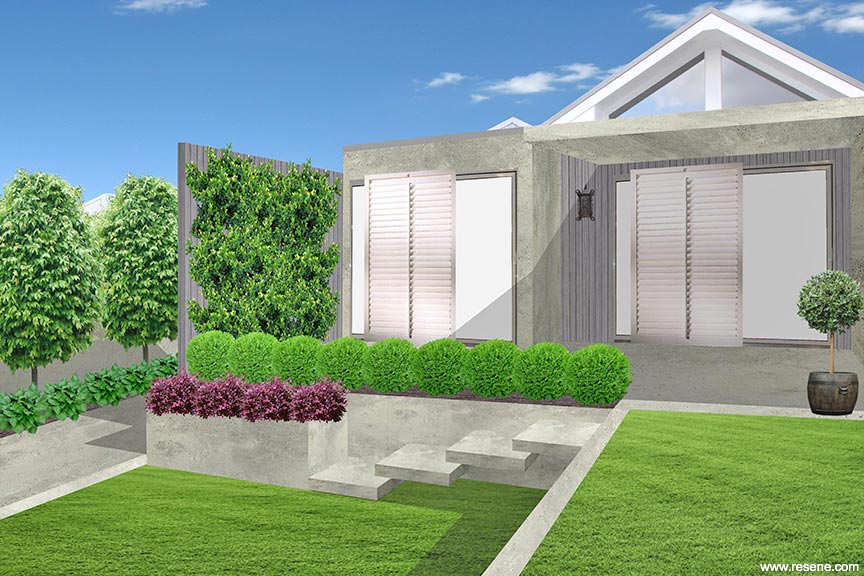
Strong lines combine with shots of planting colour as well as cladding in Resene Quarter Foundry and shutters in Resene Quarter Cararra.
Did you know... that Resene CoolColour paint reflects more of the sun's heat than standard paint, to reduce the stress on the coating and surface? It's ideal for darker colours used on exteriors, like the Resene Quarter Foundry used in this scheme.
mobile 021 244 6524 email dean@outlooklandscapes.co.nz
illustration: Dean Saunders. Accessories: Concrete render finished in Resene Concrete Clear. Loropetalum chinensis 'Purple Diamond'. Shutters in Resene Quarter Cararra, from Window Treatments. Hornbeam Carpinus betulus. Cotoneaster lacteus.
pops of pink for a contemporary courtyard
Landscape designer Kirsten Sach suggests this alternative scheme:
Keeping the existing flow from inside the house, I have created an extra outdoor living space – an extra 'room' – with a two-way gas fireplace set into a plastered block wall, painted in Resene Relic. A raised planter runs alongside the sunken lawn on the left hand side, and contains the striking Alternanthera dentata 'Little Ruby,' which has deep pink foliage to create wow factor. Tall kentia palms provide dappled shade and a division between the two areas. The splashback behind the barbecue area has been painted in Resene Irresistible, and the house is in Resene Half Athens Grey. The pink accents are also represented in the large pots with clipped balls of bourgainvillea.
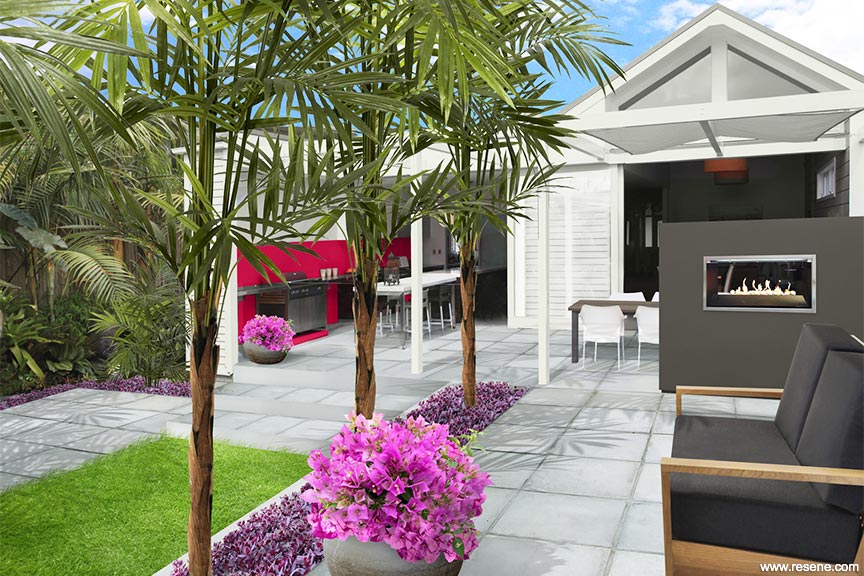
Bold deep pink accents enliven this courtyard, with Resene Irresistible in the barbecue area. Resene Half Athens Grey is used on the house exterior, with Resene Relic on the fireplace.
Did you know... that in busy courtyards you can recolour the concrete with Resene Concrete Stain, either to rejuvenate the original colour or to introduce a new colour? See the Resene Decks, paths, driveways and recreational areas colour range for colour options.
mobile 021 755 967 web www.kslandscapes.co.nz
illustration: Malcolm White. Accessories: Milano pavers, in Natural Stone, from Premier Pavers. Impression outdoor fireplace, from Rinnai. Alternanthera dentata 'Little Ruby'. Bougainvillea glabra 'Magnifica'. Cabana outdoor sofa, from Design Warehouse.
words: Sharon Newey
pictures: Sally Tagg
Search habitat magazine stories
Printed copies of habitat highlights are available from late March 2024 at Resene ColorShops and resellers, while stocks last. You can view back issues of habitat magazine online.
Specifiers:
If you have an idea, project or story that you think would suit habitat, we’d love to hear from you. Please drop us an email with your details and include photos if submitting a project.
Sign up for a DIY card and Save! Australia | New Zealand