From Habitat magazine - issue 20
A new kitchen sparkles with classic French styling and colours.
For a new home, Darren’s kitchen looks like it has been plucked from a character house, or a French villa perhaps. And that’s just the way he likes it.
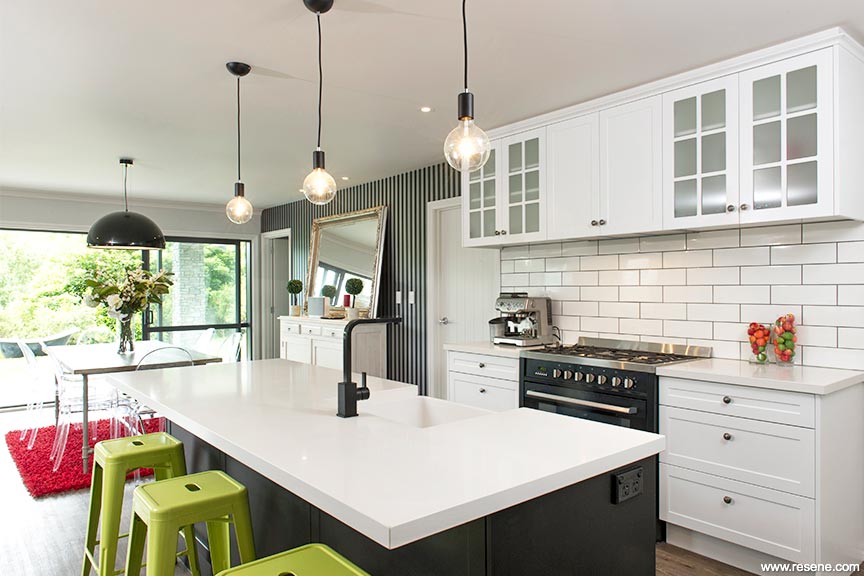
When Darren planned the building of his new home, he wanted to give it more character than the standard design-and-build house. So he modified the plan, then set about creating a black and white Frenchstyle living area and kitchen with the help of interior designer Kate Voice.
Says Darren: “While I’ve used stronger colours in previous homes, here I wanted to create an elegant space that would be easy to accessorise with different colours.” Those accent colours are currently red and Darren’s favourite colour, lime, used sparingly on the rug and in the industrial-style bar stools tucked under the island bench.
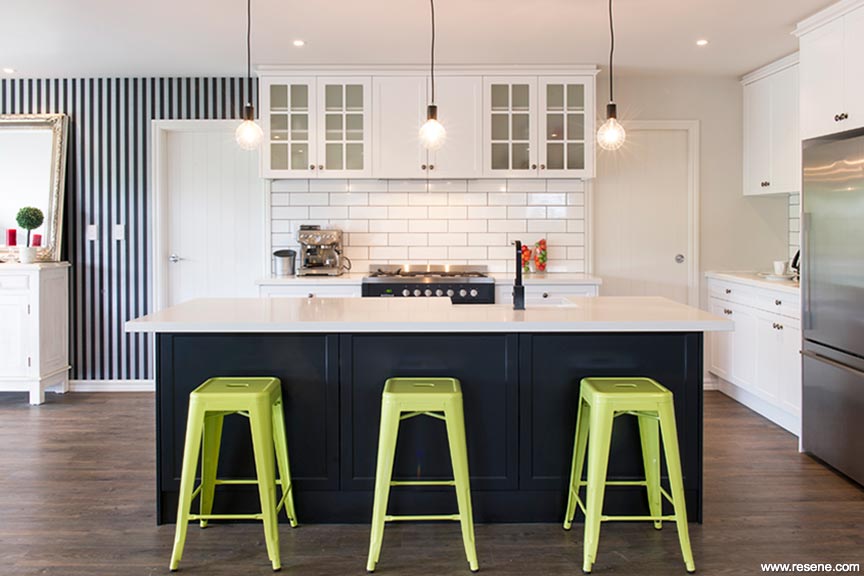
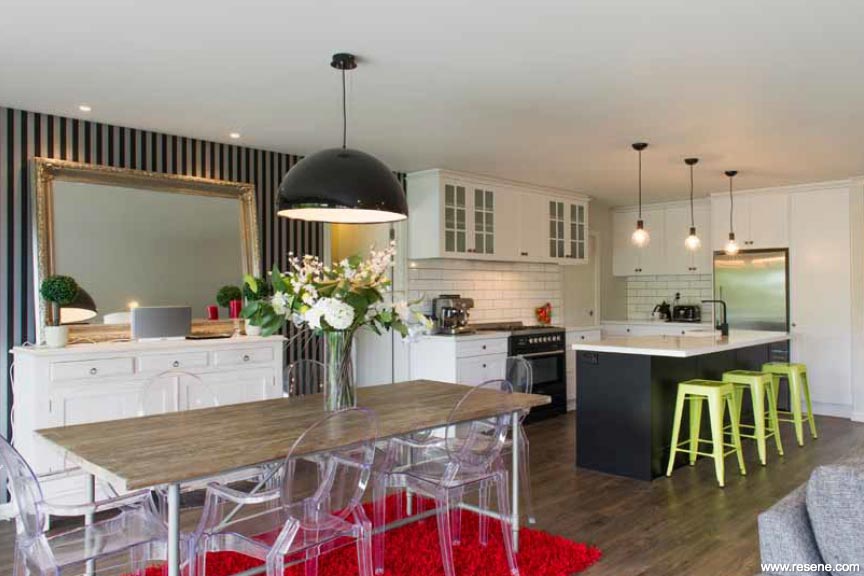
Says Kate: “The look and design needed to be timeless. I had to resist the urge to be avant garde! Simple design and quality are what makes the design theme come up trumps.”
Says Darren: “I’ve never had such an open-plan space before so keeping the background palette neutral has helped keep it cohesive visually.” The walls are in Resene Sea Fog, the trims are in Resene Black White and the cabinets of the island bench are in Resene Black.
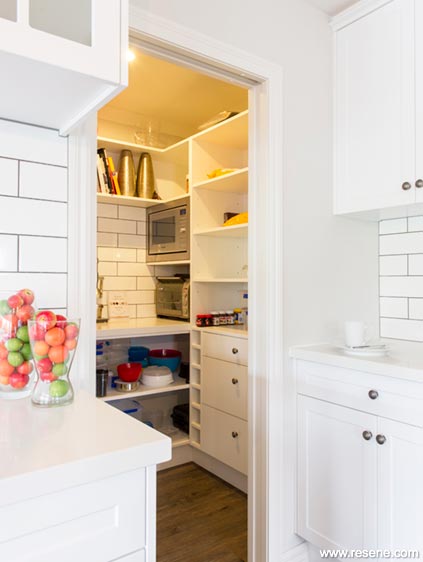
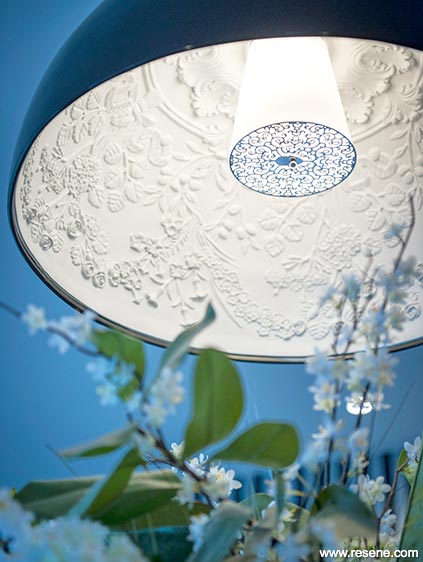
To help define the dining space within the open plan area and to give it a heightened sense of drama and luxury, Kate specified a silver and black striped wallpaper from Resene (Black & White 28701) on the back wall. It frames a whitewashed sideboard on top of which is an over-sized gilt-framed ornate mirror.
The rustic table with its oak top and steel legs sits beneath a deceptively simple lamp; black on the outside, it has whimsical patterning on the inside, visible when you sit at the table. The chairs are the classic Louis Ghost design by Philippe Starck.
Detailing was important to achieve the French look. Darren specified ornate architraves and villa-style ceiling coving. “It was a lot of extra work for the builders but it’s well worth it,” he says. All of the internal doors are tongue-and-groove, the kitchen cabinetry has a panelled profile, and the handles are antique-style knobs. A replica oak floor throughout the living area completes the French look.
On the kitchen splashback, the brick-pattern white tiles are grouted in black for extra definition. “I made that decision when the tiles were up but not grouted. The shadow line between the tiles looked great, so I asked for black grout to give the same effect.”
The sink is a white butler’s sink teamed with a black tap; even the accessories like the toaster and jug are black, while the benchtop is engineered stone.
Another work-in-progress change was the colour of the island bench cabinets. Originally white, Darren opted to use Resene Black for extra impact. It’s now a striking backdrop for those lime stools.
Both Kate and her client are very happy with the result. Says Kate: “I’m thrilled with the final result of the kitchen and dining areas. They tie in seamlessly with the rest of the home and still give the luxurious wow factor.”
Did you know... The Resene Kitchen & Bathroom range combines anti-bacterial silver protection and Resene MoulDefender mould inhibitor, perfect for minimising unwanted nasties in kitchens, bathrooms and laundries? Available in semi-gloss (Resene Lustacryl Kitchen & Bathroom), low sheen (Resene SpaceCote Low Sheen Kitchen & Bathroom) and flat (Resene SpaceCote Flat Kitchen & Bathroom).
pictures: Mark Heaslip
words: Sharon Newey
Search habitat magazine stories
Printed copies of habitat highlights are available from late March 2024 at Resene ColorShops and resellers, while stocks last. You can view back issues of habitat magazine online.
Specifiers:
If you have an idea, project or story that you think would suit habitat, we’d love to hear from you. Please drop us an email with your details and include photos if submitting a project.
Sign up for a DIY card and Save! Australia | New Zealand