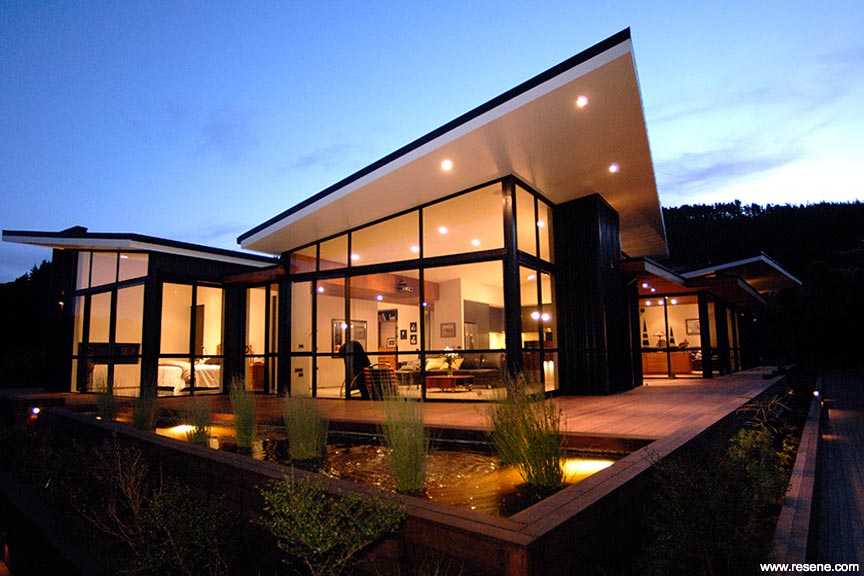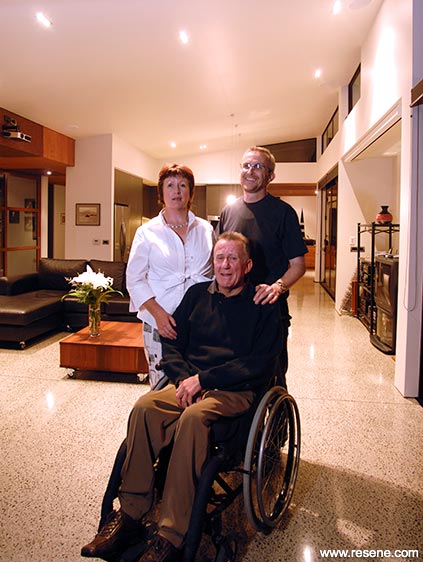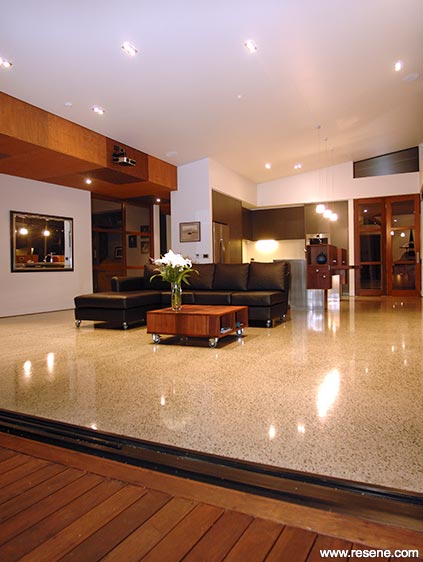From Habitat magazine - issue 15
One Wellington man benefits from design that heeds the Lifemark building standard.
After 27 years of being in a wheelchair, Phillip Blundell knew what he wanted in an ideal home. Admittedly during this time he had retrofitted several to make acceptable dwellings but to achieve this required constant compromise with unsightly ramps and whole areas being out of bounds simply because making them wheelchair accessible was unfeasible.

It wasn't until some years ago that he decided to build new for the next stage of his and his wife Helen's life. "We'd been thinking for years of what would make the perfect house for someone in my position, and reading through the BRANZ publication Homes Without Barriers got me thinking really hard about what I needed. Also building new meant I would be able to indulge my love of a wide horizon. Growing up in Napier that had always been there, but living in the Hutt area didn't allow the same open space opportunities."
However a bit of searching turned up a new subdivision in Silverstream, where Phillip and Helen were able to buy a site with all-day sun and wide views out to the snow-tipped Rimutaka Ranges in one direction and across bush-covered valleys in the other. Working with Bosnian-born architect Davor Mikulcic from Studio MWA in Wellington who, in Phillip's words, "threw his heart and soul into the project" the long design process was begun.


Phillip decided that to be truly suitable, his new home had to adhere to the five key principles of Lifetime Design (see below), as designated by the worldwide Lifemark movement. A key one of these is that the house should be on one level and be easily accessed from the chief mode of exterior transport, in Phillip's case, his car.
By offering the trademarked Lifemark seal of approval, Lifetime Design (which is supported by Resene) aims to raise public awareness of the desirability of homes that have the capacity to work for their inhabitants either over a lifetime of changing needs, or for varying groups of users regardless of age or physical ability. It's not just for those in wheelchairs. This seal of approval is given only to properties that meet the worldwide Lifemark movement's exacting standards of accessibility and adaptability, and is awarded only after a rigorous independent peer review process.
What eventuated was a multi award-winning piece of architecture with around 270sq m of floor area and more than 300sq m of decking and raised wheel chair-accessible gardens plus internal triple car garaging. It took four years of meticulous planning and construction, but was worth it.
Says Phillip: "In every possible way this is a home that works wonderfully for me and, of course, for Helen, but it could just as well be a family home where the children were all very young, or for that matter where there are teenagers around. My son has even announced that this is the house he wants to inherit one day." It has the fairly standard specification with three/four bedrooms, two bathrooms, formal and informal living spaces and a streamlined kitchen. It's just that extra attention has been paid to wheelchair accessibility.
But practicalities aside, stand-out features for Phillip abound. Chief amongst these are the cleverly angled roof lines which allow the polished concrete floors to act as passive heat sinks in winter while shading the interiors in summer, the extra-wide cavity slider doorways and the elegant detailing that gives no indication that this is a home designed for a client with special needs. "We have all day sun and wonderful open views, and the design is such that I will be able to live here as long as any able bodied person could hope for. Getting the Lifemark seal of approval from Lifetime Design just confirmed what I already knew from living in it."
Adapted from www.lifemark.co.nz.
words: Cate Foster
Search habitat magazine stories
Printed copies of habitat highlights are available from late March 2024 at Resene ColorShops and resellers, while stocks last. You can view back issues of habitat magazine online.
Specifiers:
If you have an idea, project or story that you think would suit habitat, we’d love to hear from you. Please drop us an email with your details and include photos if submitting a project.
Sign up for a DIY card and Save! Australia | New Zealand