From Habitat magazine - issue 14
This award-winning rural home has a special twist – it can be picked up and moved should the owners desire.
The farm road winds through a landscape dotted with old corrugated iron sheds, between the vineyards on the Waimea Plains just south of Nelson. Between the bright green vines is a glimpse of the red exterior of Balquhidder, a house that sits between the Wai-iti and Wairoa Rivers and which is named for one of the owners’ ancestral village in Stirling, Scotland.
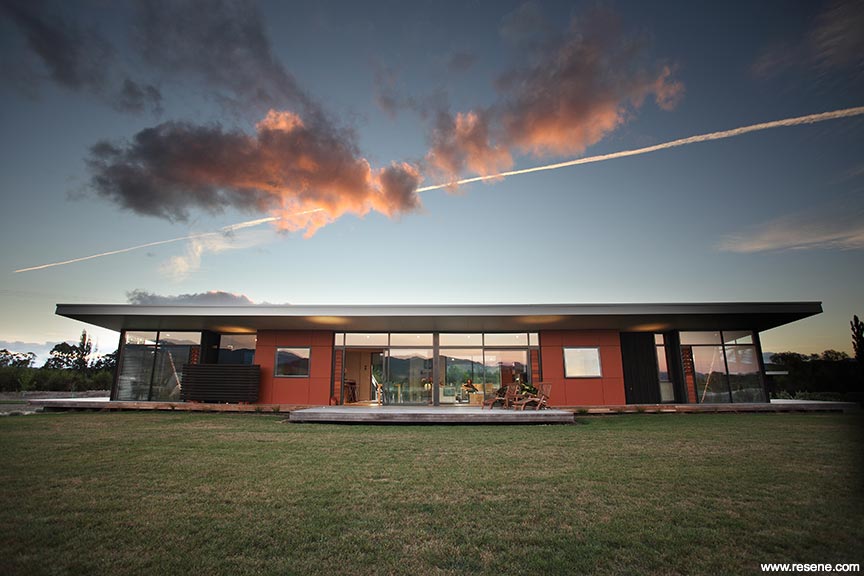
Nelson architect Ian Jack of Irving Smith Jack Architects designed this simple house in response to the broad Waimea landscape, and to the clients’ brief that the house should be small and relocatable but make the most of rural views to the north-east. It won a regional award with the NZ Institute of Architects and was cited for its ‘effortless fluency’.
Owners Maggie and Terry Horne wanted a compact home with additional space to accommodate visiting family. They also recognised that their needs may change in the future so making the home relocatable means that they could take the house with them should they wish and increase the usable acreage of the 8ha property.
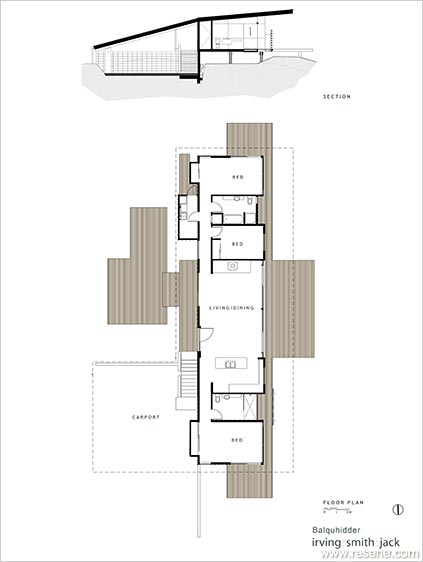
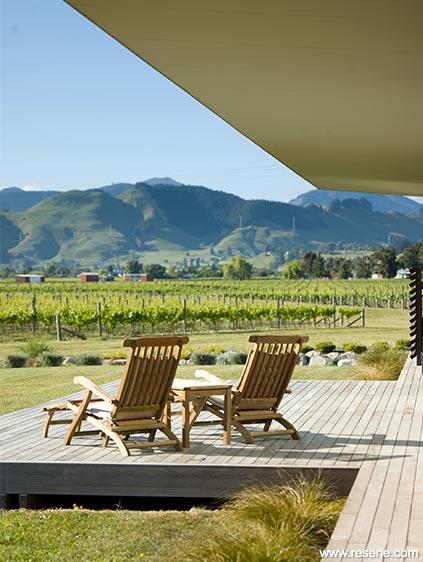
The house had to be elevated two metres above the surrounding plains because of its closeness to the two rivers. To soften the building profile in such a flat environment, hundreds of cubic metres of fill were landscaped into a gentle rise around the decks surrounding the home. The carport behind the house sits at the original ground level, with the roof folding down over it. Lifting the house above the landscape in which it sits means Maggie and Terry can enjoy the changing views over the plains to the mountains beyond.
Says Ian Jack: “We designed a home with a simple shape, well grounded and fitting to the curve of the rise. The roof floats up to the front of the house with broad eaves to frame the views and protect from the sun.” The materials and colours were chosen to fit with the environment. There are selected areas of fibre cement panel cladding painted in Resene Cumin which reference the old red corrugated iron barns that populate the Waimea Plains. The timber cladding is stained with Resene Waterborne Woodsman CoolColour™ Treehouse, and these two colours are also used to some effect on the interior. Ian sited the house so that it reveals itself in glimpses as you approach through the landscape. “You kind of sidle up to it; there’s a sense of revelation as you get closer.”
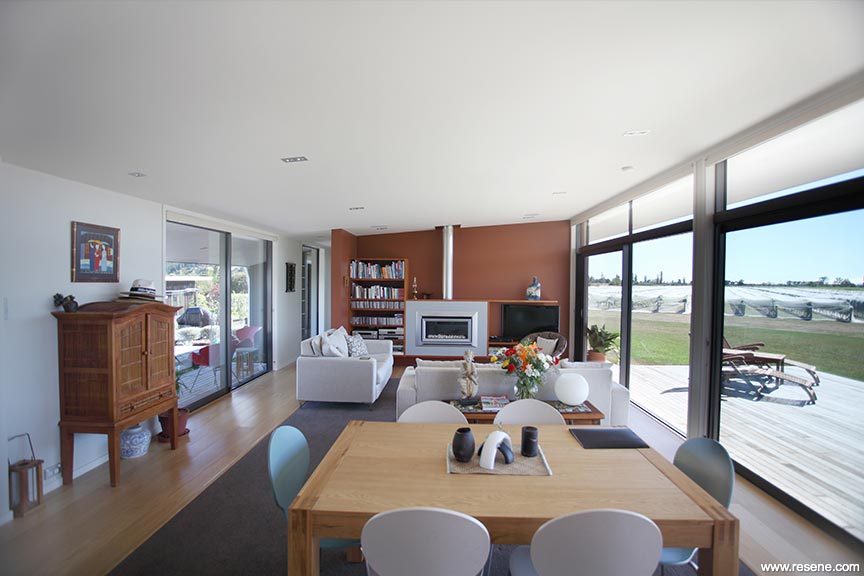
Ian says that he prefers to use a limited palette. “One key colour is enough if it is chosen to work with natural materials such as wood. It can be used inside and out to provide accents in a controlled way. This allows people’s personality to show through in their choice of furnishings. This house is surrounded by a wide expanse of bright sky and the greens of the grass and vineyard, all of which are visible through the glass. We didn’t need to add a lot of colour to that.”
Apart from the Resene Cumin accents, the rest of the house is fairly neutral with walls and ceiling in shades of Resene Joanna, Resene Double Tea and Resene Napa, block work in Resene Napa and the entry door painted in Resene Green Meets Blue. Flooring is a combination of American Oak and a neutral mid-brown carpet.
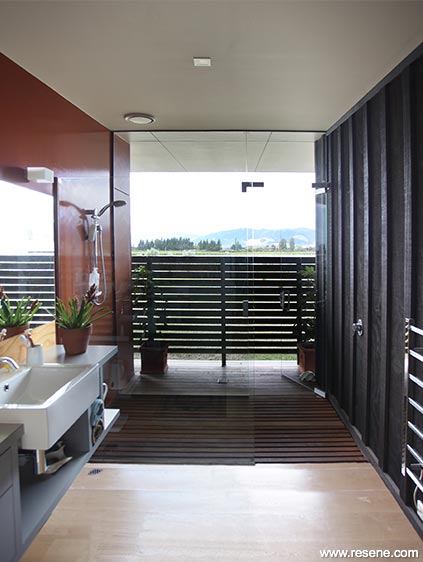
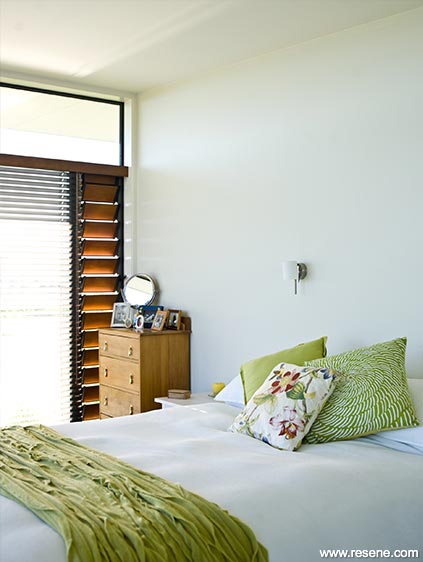
Maggie says she wasn’t convinced by Ian’s colour scheme at first. “It reminded me of my old school uniform. But we went in a big circle and in the end I came back to it. It was hard as my last house had lots of colour but I love this now.” She also loves the way the morning sun hits the wide decks at the front as she and Terry eat their breakfast out there, and the fact that as the sun moves around there is always a sheltered spot to sit outside.
The layout is a simple rectangle that makes the most of the prime views north-east to the Richmond Ranges. The open-plan living, kitchen and dining area forms a central hub with Maggie and Terry’s bedroom and bathroom at one end and the two guest bedrooms and bathroom at the other end. Each bedroom has its own individual perspective on the surrounding rural landscape through floor-to-ceiling doors and windows opening on to the decks.
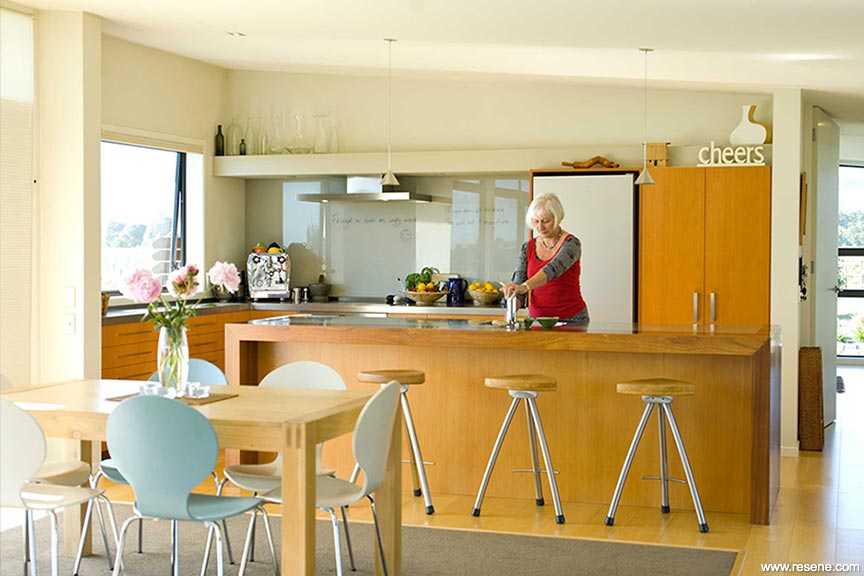
It’s easy to see why the bathroom is Maggie’s favourite room. A glass-walled shower opens to a private timber-screened exterior deck and the interior walls are clad in board-and-batten timber, stained with Resene Woodsman, to reflect the exterior. The opposite wall is painted in Resene Cumin.
From the front deck the lawns rolls down towards the vines. The place lends itself well to summer parties, with the deck making a great stage. “At Christmas we set up a long table amongst the vines and have our lunch out there. It’s wonderful.”
a crisp scheme with a shot of green
Leonie von Sturmer of Von Sturmer Design suggests this alternative kitchen scheme:
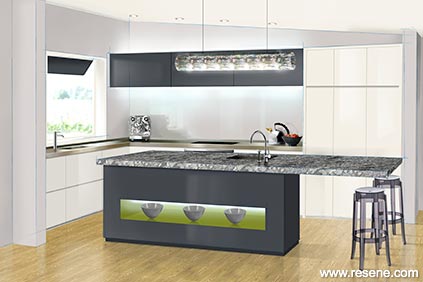
This contemporary scheme with its shot of acid green, allows for future flexibility with a few easy devices. When appliances are on show rather than hidden behind cupboards doors, they can easily date a kitchen, especially rangehoods. Integrated appliances look more streamlined and are easier to clean. By using fairly neutral paint colours rather than timber cabinets, it’s easy to update a look by changing or adding an accent colour, for example in the shelf under the island or the items placed upon it.
The cantilevered island top means that people can sit away from the main food preparation area and the stools can be tucked away when not in use. The practical stainless steel benchtop by the wall contrasts with the chunky granite top on the island, while a second sink accommodates a second cook and has a view out the window. A bleached timber floor adds sparkle and texture, keeping the space clean and simple.
Resene Alabaster, Resene Whiteout and Resene Tuna create a graphic background with a shot of green (Resene Kombi) in the island shelf.
phone: 09 376 3745 mob: 021 759 019 email: vsdesign@xtra.co.nz
Accessories: Dornbracht Tara Ultra and Meta taps, from Metrix New Zealand. Hanging Swarovski Verve light, from ECC Lighting + Furniture. Island bench top in Black Marinace granite, from Granite Workshop. 600mm-wide stainless steel Electrolux EPEE63AS ovens, from Electrolux. Charles Ghost stool in grey, from Auckland Kartell.
wallpaper is an unusual addition to this scheme
Natalie Du Bois of Du Bois Design suggests this alternative scheme:
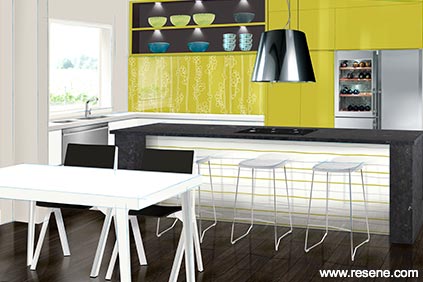
My aim here is to create a fun and refreshingly zingy space. This is achieved by including the stylised botanical printed wallpaper into the glass sliding panels on the back wall of the kitchen, complemented by cabinets in Resene Flourish. The pattern was chosen to bring a little bit of nature from outside our homes to the inside. The horizontal striped wallpaper with the same colour scheme is then fitted into the back of the island thus creating a connection within the space. The neutral tones of Resene White, Resene Quarter Truffle and Resene Black Sheep ensure the space has depth and balance to tie all the intricacy of the design together. I chose the various textures and imagery to produce a contemporary space full of depth and interest.
Warm Resene Quarter Truffle walls enhance fun, limey wallpapers and Resene Flourish cabinets, with ceilings in Resene White. Also used in the scheme is the M5 table from Simon James Design, continuous handles from Heritage Hardware, Arctic White benches from Stoneology and brown granite from SCE Stone. The floor is actually a Tavola Tahari Borneo porcelain floor tile from Jacobsens.
mob: 021 608 236 email: natalie@duboisdesign.co.nz
Accessories: Izona hob, from Fisher & Paykel. Elica Platinum rangehood, from Hafele (NZ). Schoner Wohnen 2 1508-68 striped wallpaper, Schoner Wohnen 2 1506-60 patterned wallpaper, from Resene. Liebherr fridge/freezer with wine fridge, from Award Appliances. Anya Sebton mini bar stoo, from l Katalog.
words: Caroline Crick
pictures: Daniell Allen and John-Paul Pochin
Search habitat magazine stories
Printed copies of habitat highlights are available from late March 2024 at Resene ColorShops and resellers, while stocks last. You can view back issues of habitat magazine online.
Specifiers:
If you have an idea, project or story that you think would suit habitat, we’d love to hear from you. Please drop us an email with your details and include photos if submitting a project.
Sign up for a DIY card and Save! Australia | New Zealand