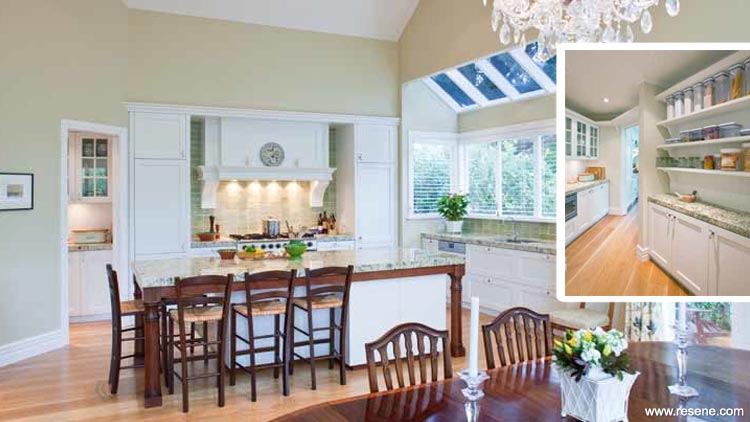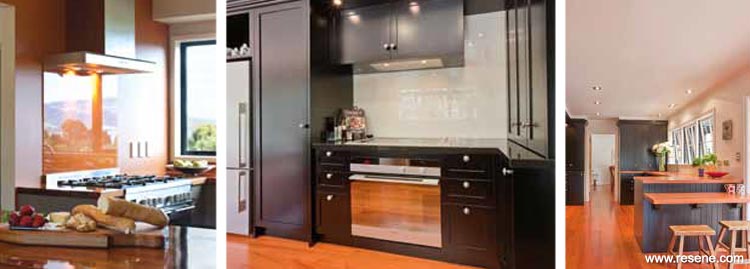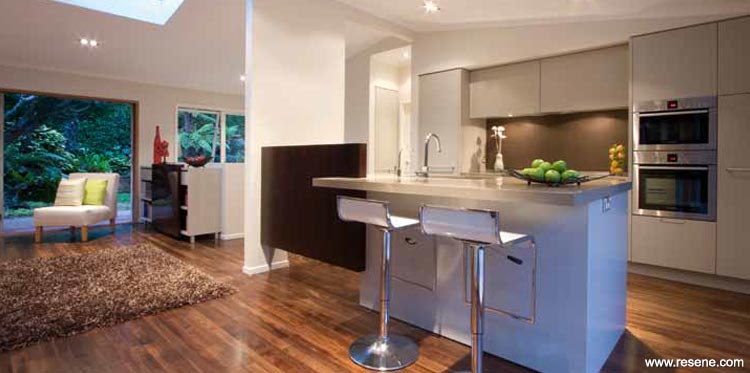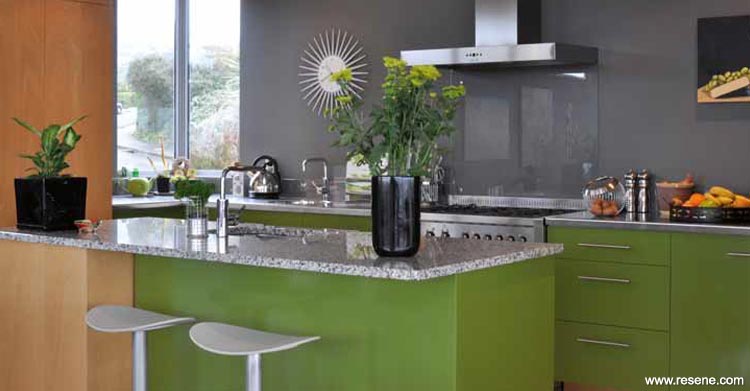Kitchen ideas from Food magazine
It’s important to give all elements of kitchen design careful consideration, from the layout, cabinetry and appliances through to the colours and finishes, if you’re to get the most out of the workroom of your home.
A kitchen is a room of many colours, so to speak. For a relatively small space, kitchens do a big job – they not only have to contain a myriad of components and appliances in one good-looking package but also, as the hardest working room in the house, they have to be highly functional.
Each year, new componentry and cabinetry styles help our kitchens work better but, whatever the gadgetry and wizardry you choose for your kitchen, if you don’t get the basic layout right, it won’t function well.
An ideal kitchen layout is specific to each house, homeowner and demographic (families, couples etc). But Wellington-based kitchen designer Pauline Stockwell says a good “work triangle” is the essential consideration common to all kitchen layouts. Imagine an invisible triangle, with the three points being the sink/prep area, the cooktop and the food storage area (pantry/fridge). The ideal distance for all three sides of the triangle added together is between 4.5m and 6.5m – not so close that it only allows for one person to be in the kitchen, but not so far that you do not have all the areas conveniently close by.
Pauline says that being able to move easily between these three points as you prepare a meal will not only make your life easier but also safer – for example, not having to carry a pot of boiling water far from the hob to the sink to drain it. The most important relationship is between the sink/prep area and the cooking hob, so if you need to compromise loosen up on the fridge/pantry placement, she says.

Classic kitchens often suit a large scullery, as seen in this design by Joanne Godding. The walls are Resene Wheatfield and the cabinetry is Resene Spanish White.
Once the work triangle is mapped out, bench space (or landing zones) and storage are added to each point of the triangle. Pauline might then fine-tune the triangle – for example, by allowing for the fact that it’s logical for a right-handed person to move in a clockwise direction.
When it comes to kitchen components, the trend for using drawers rather than cupboards continues, notes Auckland kitchen designer Joanne Godding. Drawers provide much easier access and allow you to see the contents more fully – no more crouching down and fumbling in the back of cupboards. Even crockery is being stored this way, especially with the more robust drawer runners now available, which allow for greater weights (around 50kg).
Joanne is also a fan of internal drawers, where a smaller drawer is hidden behind the front of another. This means the design has a uniform look from the outside but allows for flexible storage, with the drawers tailored to the heights of what is to be stored. Integrated magnet catches open the main drawer, then you choose to open the secondary one.
Joanne works backwards when planning space allocation by considering all of the items to be stored in a kitchen and finding the right position for them. For example, locating storage for the oils and spices beside the hob and crockery storage beside the dishwasher for easy unloading.

The island bench in this kitchen designed by Pauline Stockwell is a central point when the owners entertain, with a wine fridge underneath and a smaller sink with a hot/cold tap. The cabinets are back-painted glass in Resene Pohutukawa, the walls are Resene Half Tea and the striking effect on the island is back-lit laser grain panels.
She also likes to use a different form of drawers, sliding shelves, inside cupboards and pantries and customises heights depending on what is stored.
Shelves should be kept narrow – the depth of a cereal box – so you can see everything and do not have to rummage around behind other items. The corner pantry that was once so popular is now out of favour because items are hard to access and too removed from where cooking and food preparation take place.
Says Joanne: “These days people either opt for a full-on scullery, with a sink and bench where you can stand and work, or just have a tall, cupboard-style pantry.”
On-bench pantries are alive and well but the trend is to use a more modern look with a slide-up door rather than a roller door or space-wasting bifolds. The slide-up version works with open shelves above, which are then covered by the door when the pantry is open. These have the advantage of being able to be quite wide.
Rubbish disposal and recycling are a big issue and Joanne recommends good-sized bins in drawers for both. She has also noticed a minor comeback in rubbish compactors, having installed a few in garages in recent months.
When choosing appliances and other fittings, Pauline warns clients to think carefully about each item, making sure it reflects the way in which you use the kitchen and cook. Don’t go for the latest trend (a hot/cold tap or a bar sink perhaps) unless you’re sure it fits with your needs. Consider adding some technology in the kitchen, such as a computer station or a television.

Left: The warm autumnal tones of Resene Chelsea Gem are used in this Rotorua kitchen, harmonising with the black benchtop and the Resene Akaroa used as the wall colour in the house. Interior designer Donna Morrison of Material Girl NZ calls it a great food colour. Center: and Right: Cooking is isolated to one side of the kitchen and the hob is surrounded by black granite. The cabinets are Resene Nero.
Resene SpaceCote Low Sheen Kitchen & Bathroom and Resene Lustacryl Kitchen & Bathroom (semi-gloss) combine antibacterial silver protection and MoulDefender mould inhibitor – perfect for minimising unwanted nasties in kitchens, bathrooms and laundries. Use Resene SpaceCote Low Sheen on your walls and complement it with Resene Lustacryl on your trims and doors.
We also tend to clean the walls in kitchens more than many other areas of our homes. Resene Interior Paintwork Cleaner is a labour-saving, non-dulling, neutral cleaner designed for use on all interior painted surfaces. Quick and easy to use, it dries film-free, eliminating the need for rinsing. For cleaning instructions, see the Resene Caring for Your Paint Finish brochure free from Resene ColorShops or available from the Resene website, www.resene.co.nz.

Kitchen architect Toni Roberts has given an unusual twist to this kitchen – the front of the island is actually a sliding panel that opens to reveal storage. The large oak panel looks suspended but has a mirror panel beneath it. The cabinets are in Resene Half Napa.
Specifying your favourite Resene colour for your kitchen can end in disappointment when the material supplier’s “colour match” just doesn’t look right, throwing out your entire colour scheme. The only way to ensure you get the right Resene colour is to insist that Resene ArmourCat is used. Resene ArmourCat is a range of hard-wearing, pigmented, metallic and clear finishes – perfect for the heavy wear and tear of a kitchen environment.
Similarly, if you are specifying a Resene colour for a back-painted glass splashback, make sure the supplier is using a Resene product such as Resene Imperite, which ensures outstanding colour and gloss retention for architectural features.
Neutral shades are often popular for kitchens and now the Resene Whites & Neutrals collection is available in palette cards with 12 hues per card to make choosing the right shade even easier. The range of 28 palettes covers more than 300 white and neutral hues through to black, including up to six strength variations of the most popular Resene colours.
Choose the palettes you like and tuck them into your handbag or pocket as a handy reference when selecting other components such as benchtops.

A delicious combination of colours chosen by interior designer Wendy Cameron, with Resene Pacifika on the island bench and cabinets, and a metallic paint, Resene Aluminium, on the rear wall. Resene Masala is on the wall to the left. The kitchen and house were designed by architect Ian Cumberpatch.
Text: Sharon Newey
Kitchen Decorating Ideas
View more kitchen decorating ideas from Food magazine in the Resene kitchen inspiration gallery.