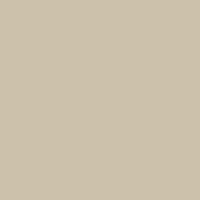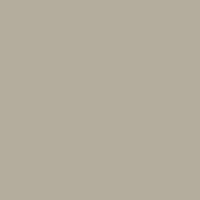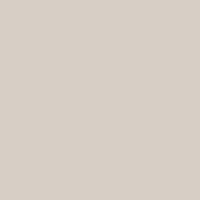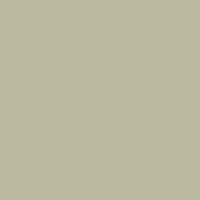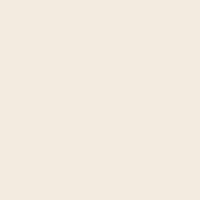|
Work in progress
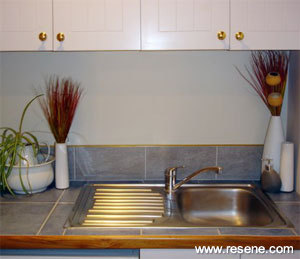 The McKernan house is a 1950s bungalow that they have been renovating for a number of years. The McKernan house is a 1950s bungalow that they have been renovating for a number of years.
At some point the house had an addition built onto it, which included the laundry as part of the house and extended the dining room and added a third bedroom. When they purchased the house, the exterior door, weatherboards, steps and flooring were still in their original position so it felt as though it was still an outside room. They needed to include these rooms and make them feel they belonged to the rest of the house.
Michelle’s husband removed all five doors and the weatherboards and installed plastherboard. He then continued the tiling from the kitchen into the laundry and hallway to create a flow. The laundry room also includes a toilet so they needed to make the room practical and also keep in mind guests would be using it. They painted the room in Resene Sugar Loaf and used the same colour in the hallway and kitchen, which linked all the rooms together.
They painted the feature wall of the kitchen and hallway in Resene Half Napa for contrast and wooden letters E A T were bought from Spotlight and painted in Resene Half Napa for interest. They then knocked out part of the wall between the laundry and toilet to give a feeling of privacy but keep the space open and light. Michelle’s husband built a bench, tiled it and the upstand, and fitted cupboards underneath and overhead painted in Resene Swirl. He kept the pattern on the cupboards matching the interior doors to give unity throughout the house. Everything can be put away to keep the area free of clutter. By installing a kitchen sink it's kept a functional laundry but also gives a nice area to wash your hands.
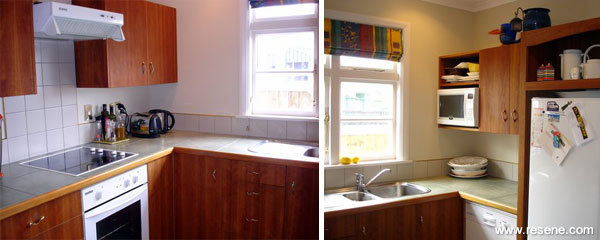
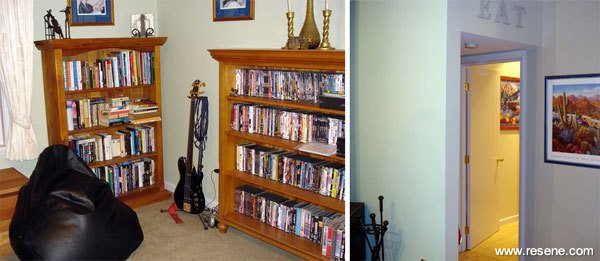
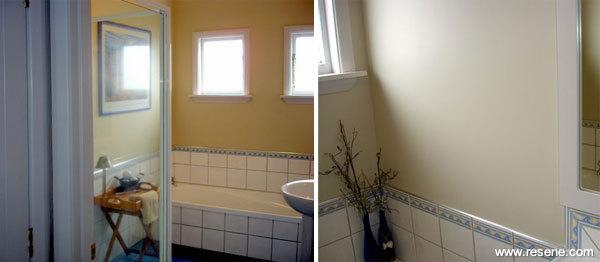
The next room on the list was the bedroom addition, which they use for their office and hobby room. This had the same feeling of being disconnected so they continued the tiling right up to the end of the hallway and then chose a carpet very close in colour, which helps to create a flow. It is painted in Resene Aspiring, a lovely soft green that blends well with a neutral palette.
They repainted their bedroom in Resene Half Napa. They had originally painted it in Resene Kidman but once they had finished painting the rest of their house, it didn't feel right. They didn't need to change anything else but they painted the artwork on the walls to match the new wall colour and the change was remarkable. It gave a completely different feel to the room and also blended with the rest of the house.
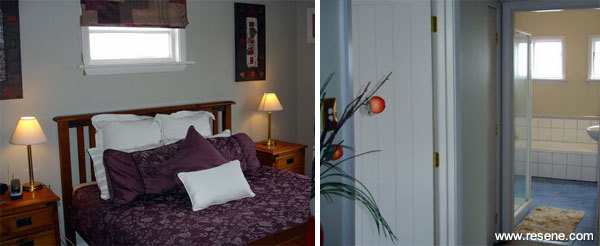
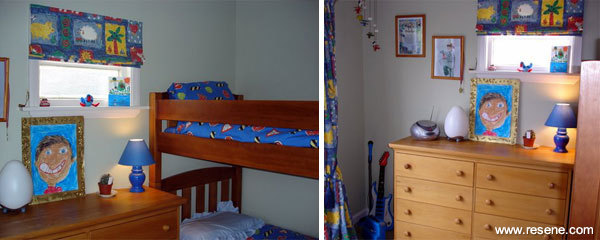
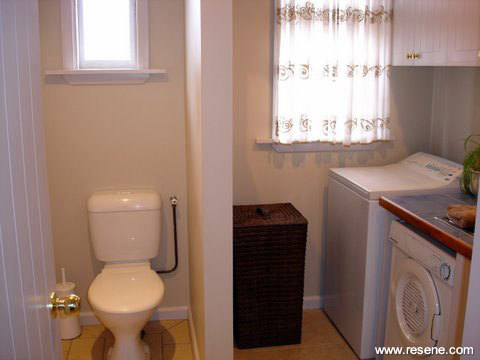
They have also painted their son's room in Resene Aspiring and brightened the room with cheerful curtains and accessories.
The entire home features only four colours, chosen deliberately to ensure all areas would connect together.
Their entrance is painted in Resene Sugar Loaf, as is their bathroom. The bathroom originally had a shower over the bath, a medicine cabinet in the middle of the windows and was small and dark. Michelle’s husband took the linen cupboard out and made the hallway between the kitchen and the bathroom into the new linen cupboard and used the extra space for a shower. He repositioned the bath and removed the old medicine cabinet. They put a pedestal basin in to keep it spacious and recessed the medicine cupboard into the wall behind the mirror. There is a gap for a second toilet, which may be added at a later date.
In the kitchen they also used Resene Sugar Loaf, which complements the cabinets in American Cherry giving the room a warm rich feeling.
The painting has now started on the outside. Resene Periglacial Blue from the Karen Walker range features with trim in Resene Quarter Spanish White. They went to Resene with all their interior colours and Resene staff helped to choose the exterior colours to reflect the style used inside.
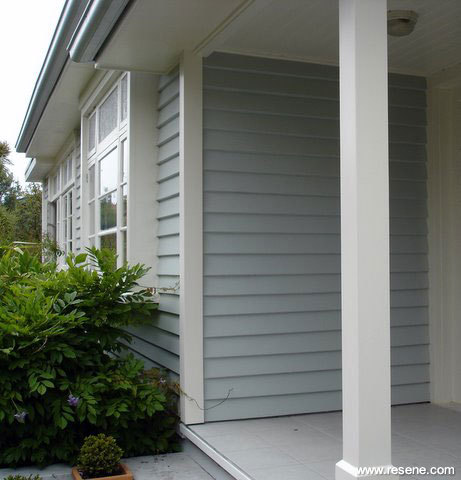
Inspiration gallery 2010
Thanks to the McKernan family.
Decorating inspiration gallery
Click on the links below to view more great home decorating ideas and colour schemes for home interiors and exteriors.
|
