From BlackWhite magazine - issue 03, workspace feature
With the way we work in a state of flux, three designers look at key trends shaping the future of commercial office design.
For the better part of two years, we have seen nearly every industry grappling with an astounding pace of change. But with more people working from home than ever before, commercial office design is, without question, one of the most rapidly evolving project typologies around.
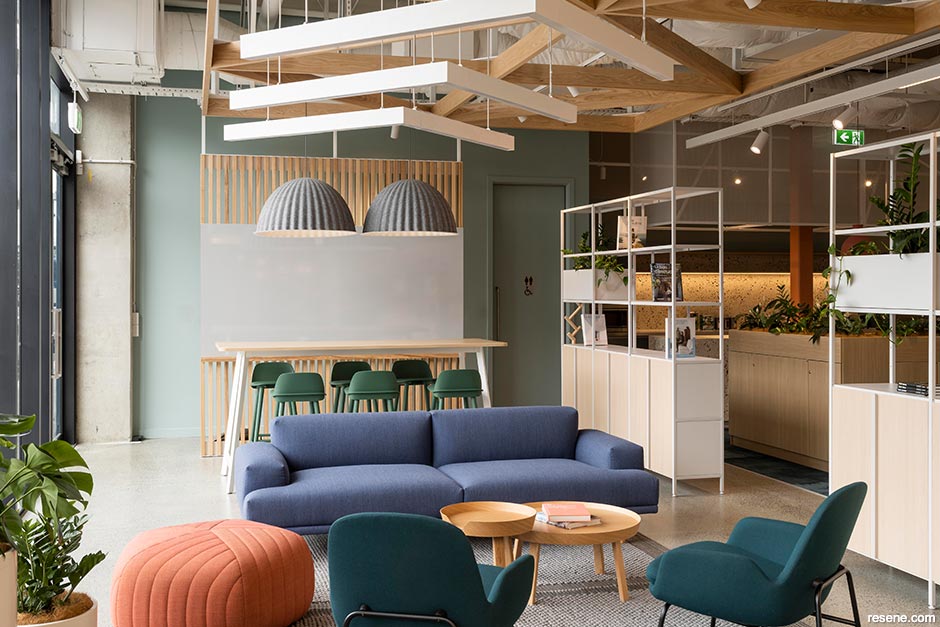
Before the pandemic, companies were gaining awareness of the impact the design of their office environment has on employee satisfaction, morale, productivity, loyalty and engagement with their business. But there is nothing like being blindsided with a lockdown-imposed shift to different models of working to force everyone to have a good long think about the benefits and flaws of workplaces as we’ve known them.
And with some countries, such as Iceland, challenging the necessity of the five day nine-to-five work week that our society has held an iron grip on since the industrial revolution, there are plenty of indicators that the changes we’re seeing today are only the beginning of a major overhaul. We look at the top trends that are affecting the way we design workplaces as we move towards ‘the new normal’.
While some factors impacting office trends are more obvious, there have also been subtle demographic shifts happening in the background that contextualise other changes we’re seeing. With swathes of Baby Boomers reaching retirement age and only the first of the Gen Z grads just beginning to enter the work world, Millennials are now the demographic majority in most offices – and it’s estimated that they’ll account for three-quarters of all workers by 2025.
Different age demographics often have distinctive expectations of their workplaces. Millennials and Gen Z have grown up with technology that earlier generations didn’t and social media is central to their lives. This has had a major impact on how they work and what they want from their jobs, and there is a growing expectation that offices should be able to keep up with technological advances. Culturally speaking, many Millennials are also highly motivated by their peers so this majority stake in the workforce will continue to drive design trends towards more collaborative spaces.
Top tip For furniture that typically sees higher wear and tear, such as reception desks and kitchen and bathroom cabinetry, use durable Resene AquaLAQ. The Resene AquaLAQ range includes clear coat finish options in a range of gloss levels – including a soft touch finish. Specify an Environmental Choice approved system of Resene AquaLAQ sealer, colour coat and clear coat.
Regardless of their demographic, not all employees have the same wants or needs from their office space; but broadly speaking, most want to be as comfortable as possible with minimal roadblocks preventing them from getting their job done. Having the right space – or enough of it – to meet with teammates is important but so are distraction-free spaces to get tasks that require higher levels of focus done.
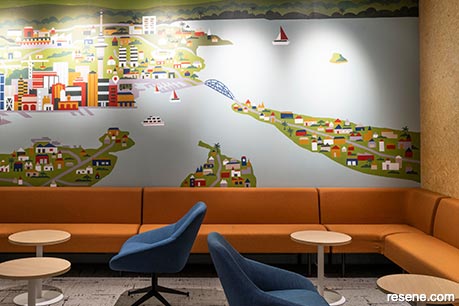
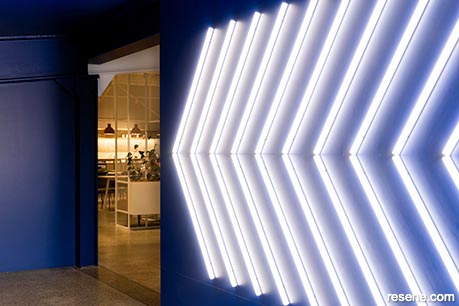
The experience of designing ‘hot desk’ style coworking offices for Spaces’ Karangahape Road and Commercial Bay locations in Auckland has given interior designer Sonia Prince insight into the need to cater to a range of workstyles.
“The importance of providing a range of different spaces that can be used for impromptu discussions and meetings cannot be underestimated,” she says. “While most modern office environments are relatively open plan, often there is still a lack of quieter thinking spaces, meeting areas or alternative team spaces. Generally, it comes down to the overall footprint and whether there is enough extra space available to accommodate this. But for an open plan office to function effectively, it is an absolute must. I think designers in general are guilty of underestimating the need for those alternative spaces. And if the pandemic has taught me anything, a face-to-face discussion is far more time efficient than emailing back and forth.”
Extended border closures have caused a dramatic talent shortage across a number of industries that used to depend on workers from abroad, so there is mounting pressure on companies to maintain the resources they already have. Businesses with appealing and flexible workplaces have an edge on attracting and keeping top talent, but what entices new employees to come on board and current ones to stay goes far beyond superficial aesthetics.
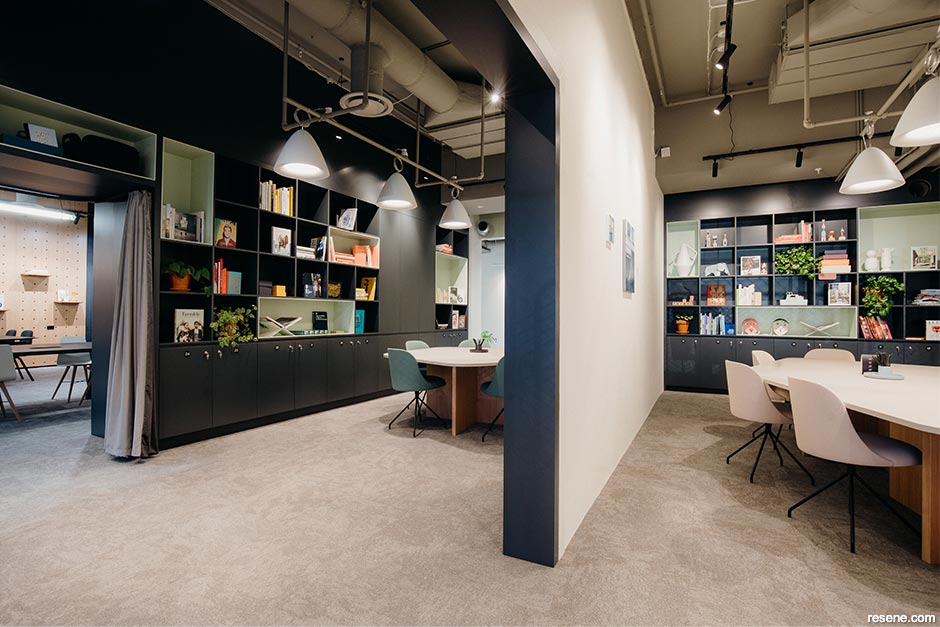
“The design of a successful workplace needs to mean more than a beautiful reception and boardroom for a corporate brand photo opportunity – which so often happens and results in the majority of the organisation ending up in a poorly lit workspace, sitting on bad chairs with no outlook,” says Clark Pritchard of StudioPritchard. “Designers and clients need to think of the whole work experience, from the moment their people wake up to how they get home safely.”
“I believe the healthier the environment, the better the results and the happier your people are – and I mean this beyond creating a well-designed workplace. We need to think about the design of the wider experience that goes beyond the physical space. While it’s important people have ergonomic chairs and workstations, a great kitchen and lovely bathrooms, how people get to work, for example, is also really important; so there should be a focus on ensuring your office is really close to public transport and bike lanes and creating really great changing and bike storage facilities and so on. Or, if you don’t need to be in the CBD, move out to a city fringe location that’s perhaps more accessible for your people and closer to childcare facilities, supermarkets and urban hubs so they can do chore activities during their lunch break or on the way home. This gives people their weekends free for more social activities.”
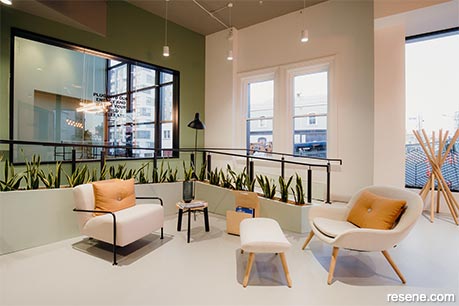
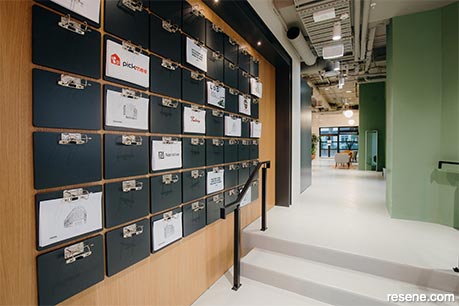
Sonia has seen similar trends among her clients, too. “I’ve noticed more focus on the general health and wellbeing of staff through providing more supportive facilities – gyms, yoga spaces and relaxation/breakout areas. There should be good quality food and beverage offerings on tap; good coffee is a must – and even better if you don’t have to leave the office to get it. Providing these types of extra offerings as part of the office landscape can help people achieve the work/life balance we continually strive for.”
Did you know? Resene SpaceCote Clear is a low sheen clear finish, designed to bring enamel style toughness to broadwall areas, allowing you to get a finish that matches your other Resene SpaceCote Low Sheen walls while increasing durability. Originally designed to protect wallpaper, this durable low odour finish is also perfect for painted hallways and other high-contact workplace walls that need extra scuff, scrub and burnish resistance.
Now that many employees have gotten used to the casual comfort of working from their own abodes, another major design trend is creating a more personal and informal vibe at the office. Designers are looking for ways to make workplaces feel less transactional and encourage connection, building spaces where workers can sit on a sofa or gather informally around a table much like they would with family or friends at home rather than being confined to a desk or cubicle.
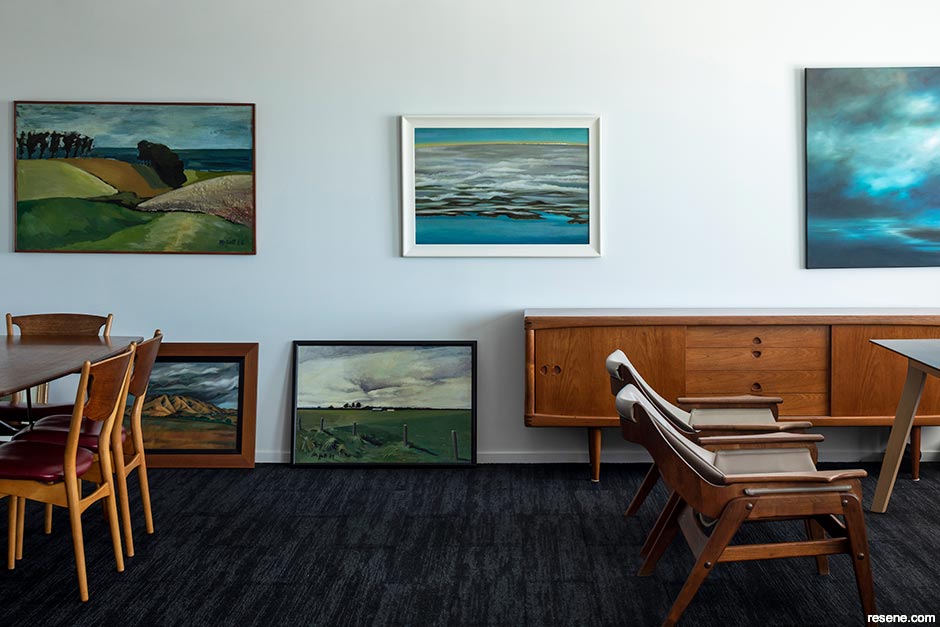
“We always want to create spaces that people enjoy being in and ones that evoke the right responses from those using the space,” says Clark. “I think for a long time now, workspaces have been leaning towards a residential look and feel. This has of course been in tandem with the casualisation of workplace dress codes, flexible working arrangements and so on – which has only ramped up since the pandemic began.”
Daniel Sullivan of Common Architecture + Interior Design recently worked on the design for Cosmic’s new head office, where he too looked to create a residential vibe through key areas of the office. Shared work areas and the staffroom include the addition of houseplants and framed vintage artwork – and he believes that’s absolutely the direction workplace design is headed. “Creating more relaxed, familiar spaces helps foster a positive and enjoyable work environment,” he says. “Ensuring user comfort is a top priority; nothing beats natural light and ventilation will always provide a healthier and more enjoyable work environment over artificial lighting and introduced mechanical air supply. Regardless of budget, getting basic design principles right will always ensure the project is set in the right direction.”
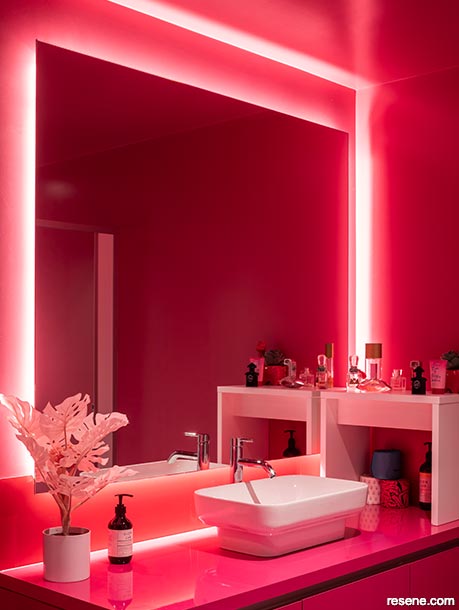
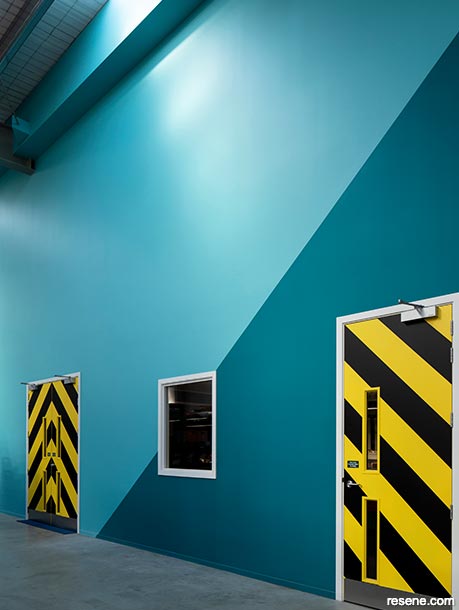
When looking to increase comfort, designers cannot overlook the psychological effects that colour choices have on office users. If you assume that most people get a proper eight hours of sleep, full-time workers spend upwards of 36% of their waking hours each week at their workplace. While most people are able to choose what colours they are surrounded with at home, chances are employees have little to no say on which hues envelop them day in and day out at the office.
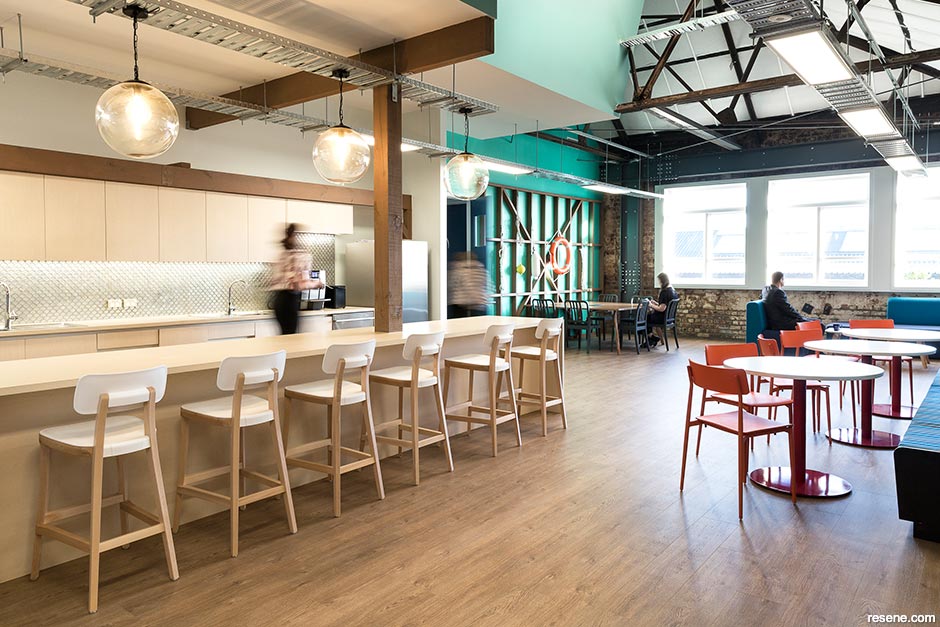
“As we see more commercial spaces starting to blur the lines between home and office – comfort is key to productivity, so the colours we wrap around us have a big impact on how we work in these spaces. I see colours softening away from stark whites; offwhites paired with soft muddy greys, such as Resene Foggy Grey, can create a soothing atmosphere,” says Sonia.
“Feature walls will always be a great way to create impact within larger spaces, so I see these staying but shifting away from straight charcoals into deep blue greens like Resene Warrior or Resene Atomic which can be accessorised by warmer earthy tones or mustards such as Resene Sante Fe and Resene Hot Toddy.”
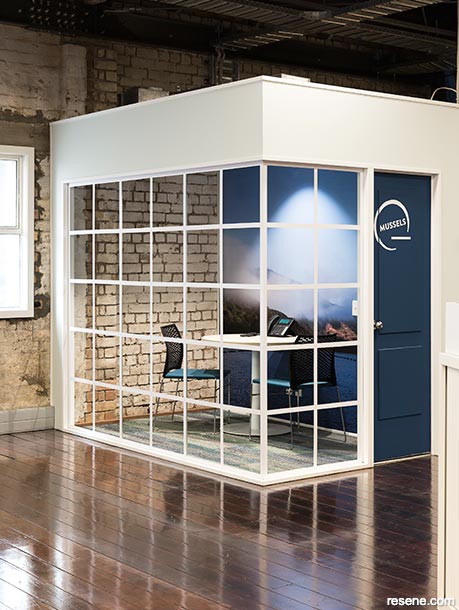
Clark also predicts more use of colour and natural materials ahead and a pull away from stark white. He encourages designers to be more daring in their colour choices in general. “Look into the heart of any project and ask yourself as a designer: do these walls have to be white?”
Daniel predicts both vivid and subdued hues to trend. He believes bright, bold, fresh colours, chalky/dusty hues and whites and neutrals will all have their place in the future of workspace design as it progresses over the next year and a half. But he also thinks there will be an increase in opportunities to customise offices through colour.
“We’re really keen to explore colour and finish palettes that have a direct or conceptual association with the projects we’re engaged with. Using corporate branding colours certainly isn’t a new idea in commercial fitouts, but the interest and energy for us to be able to explore new and subtle ways to do it is growing,” Daniel says.
For Cosmic HQ, his team worked collaboratively with artist Jenna Ingram to extrapolate the hues from the brand’s rainbow logo and use them throughout the workspace design, including Resene Casal in the shared work area, a bathroom in Resene Rouge and Resene Half Turbo in the boardroom. Together, Daniel and Jenna clearly identified and individualised each department to reflect their interpretation of the theme or mood associated with each specific area.
“Each project will always have its own unique briefing and requirements, but breakaway spaces, areas that can be opened up or closed down that allow for more flexibility within floorplates help to create dynamic workspaces. Use of colour and natural materials, natural light and clever acoustic treatments all play together for the desired outcome,” adds Daniel.
Architects and designers have long been aware of the benefits that bringing elements of the outdoors in has on building users. But now that we have an official term for principles that increase each project’s connectivity to the natural environment – biophilic design – clients are also becoming more educated on the topic and know to ask for it. With the amount of time workers spend confined indoors during their workday, including references to nature – both direct and indirect – is more than a trend in offices. Biophilic design has health, environmental and even economic benefits for both building occupants and the adjacent urban environments.
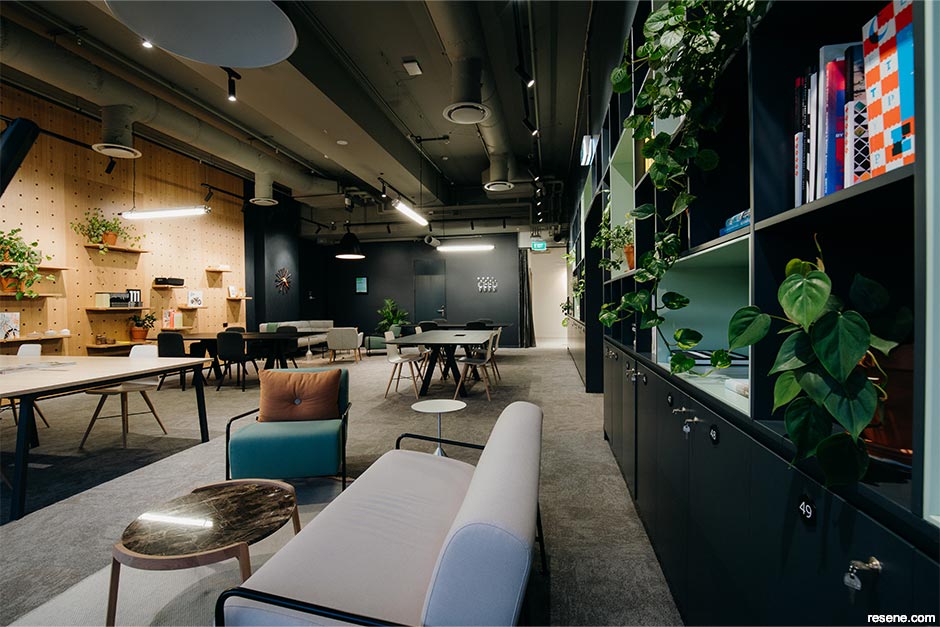
Earthy finishes like timber and colours drawn from nature are by and large the most popular material choices for office design currently, and it’s unlikely the appetite for this will change anytime soon. Wood clad walls and ceilings are everywhere, especially in light to medium warm timber stain colours or whitewashes like Resene Colorwood Whitewash, Resene Colorwood Natural and Resene Colorwood Rock Salt topped with waterborne clear coats like Resene Aquaclear, which offer an increased biophilic response by showcasing the natural grain. Hues like forest green, moss green, terracotta and watery green blues such as Resene Palm Green, Resene Spanish Green, Resene Wild West and Resene Breeze are obvious picks for painted surfaces for their ties to the land and sea. But golden sunshine yellows like Resene Fuel Yellow are also being used in meeting areas where designers want to create more energy and engagement.
The introduction of indoor plants is wildly popular for interior workspaces – especially those that are known air purifiers. But by adding physical natural elements to the external areas of office buildings through planters, trees, rain gardens and green roofs, these structures can manage stormwater runoff better as there are fewer imperviable surfaces and better infiltration. Adding greenery to outdoor balconies or patio areas where workers can enjoy their breaks amongst nature also reduces emissions and the heat island effect, as carbon is reduced through sequestration in the plant roots during photosynthesis. Plus, shading of streets and structures using vegetation can reduce the amount of heat absorption normally found in asphalt or other dark surfaces. When done at scale across an entire street, this can offer a cooling effect to keep ambient temperatures lower for pedestrians – something that’s going to become increasingly important.
The key demographics that we should be designing and building office spaces for, Millennials and Gen Z, have grown up cognisant of the climate crisis and the impending challenges it imposes, with many feeling a personal responsibility to do their part. As older Millennials are now in their early 40s, this group is beginning to reach the age where they are becoming your clients – and given their level of awareness, they will be looking for more meaningful implementation of environmentally conscious choices over ‘greenwashing’.
“I’ve definitely seen a shift in thinking around the environmental footprint of companies,” says Sonia. “This is being demonstrated through the physical space and use of materials and finishes within a fitout, but also through the facilities provided which can enable workers to reduce their own carbon footprint and things like flexible work hours and working from home scenarios.”
She predicts that this type of thinking is likely to not only affect the way that space is used, but also the size of the floorplate that designers have to work with as clients wrestle with the logistical and planning challenges of figuring out how much space is enough to serve the needs of the business. Even in the immediate future, pandemic-related lockdowns have already caused many companies to start to explore alternative options to reduce space use and minimise overhead costs.
“I don’t believe we’ve seen the full impact of Covid-19 on workplace design yet,” Clark agrees. “We’ll have to wait and see.”
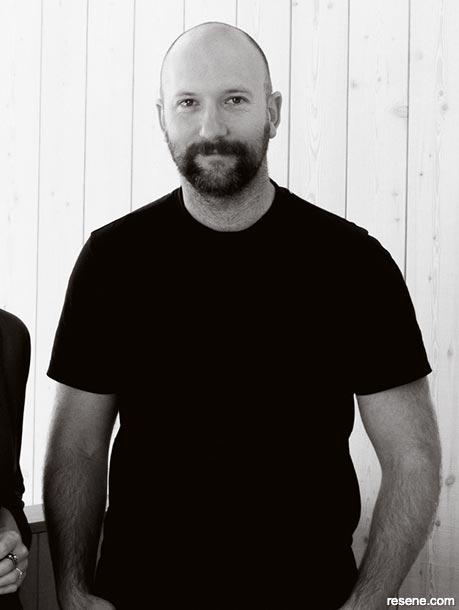
Daniel Sullivan
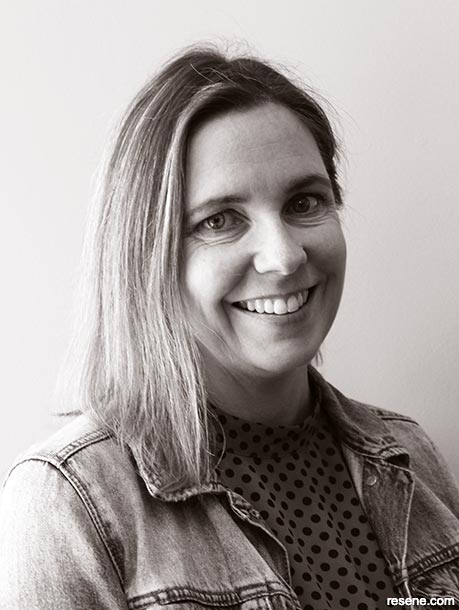
Sonia Prince

Clark Pritchard
“Engaging and collaborating with specialists and taking the time to really work through client briefing and project requirements will always be top priorities to ensure successful project outcomes.”
Daniel Sullivan, Architect and Director, Common
“Ensure people have options to work how they want, when they want. Futureproofing spaces by building in flexibility will pay dividends in the long run.”
Sonia Prince, Senior Interior Designer, Hierarchy Group
“Designers need to put away their preconceived ideas and standard corporate design methodologies. Each client is different; listen to them and their people. Trust your instincts and be adventurous. People need to want to come to work and to be inspired, and it’s our role as designers to deliver experiences that make people’s lives better.”
Clark Pritchard, Director, StudioPritchard
This is a magazine created for the industry, by the industry and with the industry – and a publication like this is only possible because of New Zealand and Australia's remarkably talented and loyal Resene specifiers and users.
If you have a project finished in Resene paints, wood stains or coatings, whether it is strikingly colourful, beautifully tonal, a haven of natural stained and clear finishes, wonderfully unique or anything in between, we'd love to see it and have the opportunity to showcase it. Submit your projects online or email editor@blackwhitemag.com. You're welcome to share as many projects as you would like, whenever it suits. We look forward to seeing what you've been busy creating.
Earn CPD reading this magazine – If you're a specifier, earn ADNZ or NZRAB CPD points by reading BlackWhite magazine. Once you've read an issue request your CPD points via the CPD portal for ADNZ (for NZ architectural designers) or NZRAB (for NZ architects).