From BlackWhite magazine - issue 03, gold standard
Old and new work hand-in-hand to breathe life back into one of Christchurch’s architectural gems.
In a city that lost so much to the 2011 earthquakes, it brings great satisfaction to share stories of those who have championed the conservation of salvageable buildings – especially projects that not only have significance to Christchurch but also to the country as a whole.
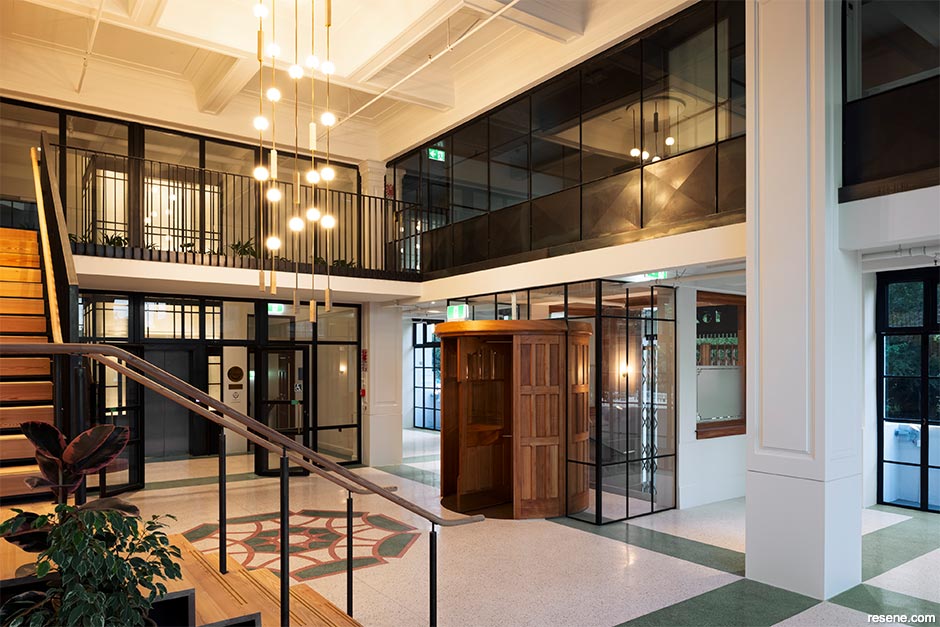
Sitting on the western edge of the Ōtākaro Precinct, the Public Trust Building first opened in 1925. Its principal façade was designed to represent permanence, stability and security. Though its pared down, neoclassical style was common internationally for similar government buildings at the time, what sets it apart was that it was one of iconic architect Cecil Wood’s first large commercial projects, making it an important part of the country’s heritage.
In 1981, Heritage New Zealand registered the building as a Category 2 structure. However, it suffered significant damage in the Canterbury earthquakes. In 2016, the building’s previous owners petitioned to have the status changed – and succeeded. Many worried that this move to lift protections meant the structure’s days were numbered. But luckily, to the community’s elation, Box 112 purchased it soon after and set about restoring the building inside and out with the help of Three Sixty Architecture. “It was an exciting experience to work on a building like this, and it’s always humbling to work on another architect’s work,” says Three Sixty Architecture’s Dean Cowell, who led the project. “It creates the challenge to make the building better than it was before we were involved.” After five long years, the project is expected to reach full completion any day now – but the journey to get there hasn’t been straightforward. “This heritage building is now a rare survivor of its type in the central city and has been carefully and meticulously conserved and restored,” says Dean. Over the decades the building has been subjected to various alterations, and not all of them were considerate of its heritage. And while it sustained much damage in the earthquakes, it wasn’t irreparable – it just needed the right owners and to be approached with the right attitude. Box 112 was invested in retaining and restoring as many heritage features of the building as possible and practical while upgrading it to meet modern demands.
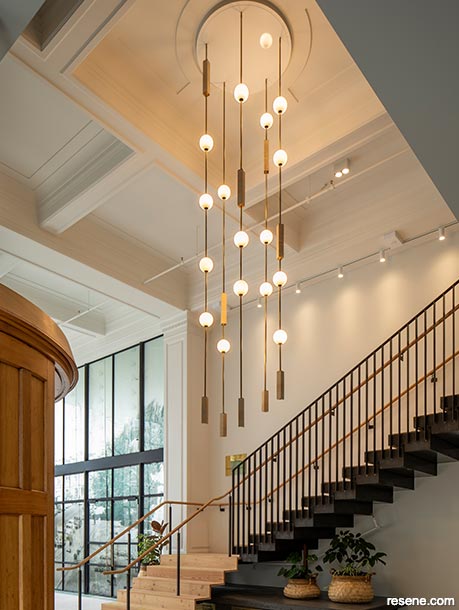
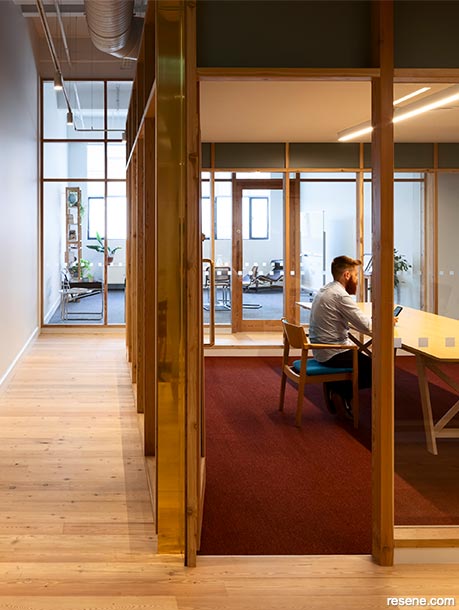
Installing new uses in heritage buildings is not always an easy task, but in this case, it was undertaken with respect and sympathy – including the addition of a new rooftop bar discreetly set back from the upper parapet. “One of the primary drivers of the design was the importance of defining the original features from the contemporary ones. For the new elements, we used a palette of materials that complemented – but were clearly not part of – the original fabric,” says Tom Norman of Three Sixty Architecture, who worked with Dean on the design.
He and the rest of the design team at Three Sixty Architecture referenced original drawings sourced from the library archive to inform the motifs, colours and materiality they used, including blackened steel painted in Resene Jaguar, choosing larch in lieu of rimu and a palette of colours which hark back to the original marble used throughout the building.
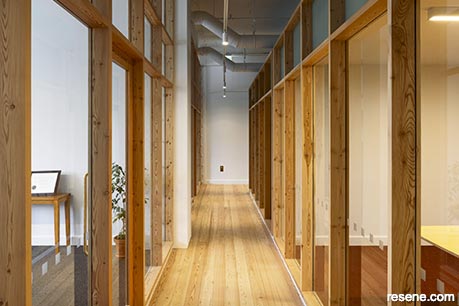
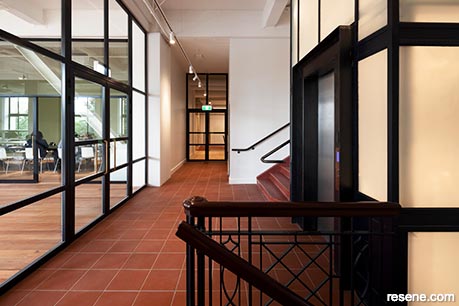
“When it came to the elements we restored, we strived to replace or recreate ‘like for like’ where possible. This included hunting down someone who could recreate the terracotta stair nosings originally made from a now non-existent 1930s mould.”
“In the interior, we wanted a clean and fresh backdrop to highlight heritage features that would lend a timeless quality to the spaces. We also wanted something that would provide commercial tenants with a clean backdrop that would not interfere with their own fitouts. Resene Wan White was put to this task, with Resene Jaguar brought in to be used on new insertions such as steel window and door joinery, stair balustrades and the restored lift shaft.”
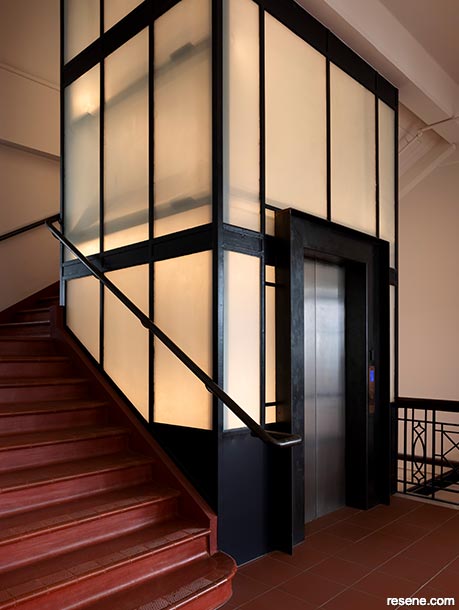
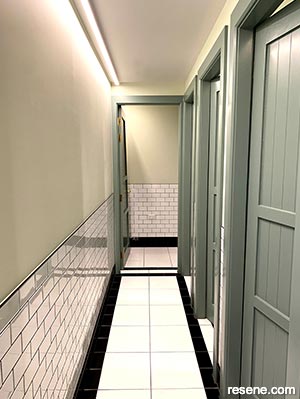
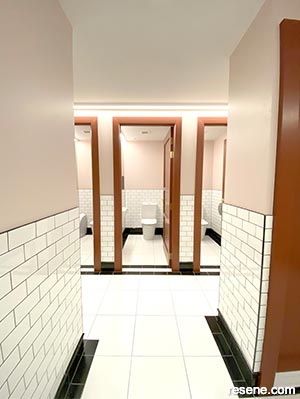
When it came to the bathrooms on each level, Tom says they wanted to give the occupants a sense of the building’s age. The original drawings, as well as some of the remaining marble in the lobby, took them in the direction of pinks and greens from the Karen Walker Paints collection rather than more generic options, all finished in Resene SpaceCote Low Sheen. “We used these as inspiration to select a combination of Resene Sanguine Brown highlights on a Resene Blanched Pink base for levels G and 2 and Resene Smoky Green highlights on a Resene Half Beryl Green base for levels 1 and 3.”
Tom says that detailing the entry lobby and lift shaft – the parts of the building most visible to the public – was an imposing task, but a vital one. “An entirely new stair was designed to open up access to the mezzanine floor and create a sense of drama and space upon entry. The stair wraps around a terrazzo floor, with colours chosen to complement the original marble, and a pattern that references Cecil Wood’s original design intent. Hanging in the centre of the space is a custom designed pendant, featuring sandstone blocks that had been cut off from stone used to repair the façade.”
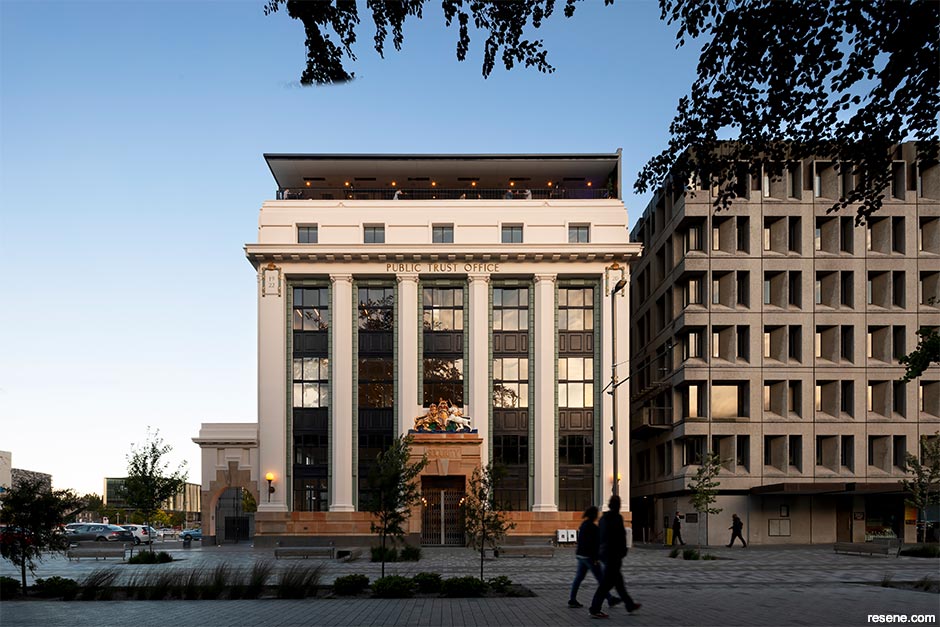
On the rooftop, a 1990s addition needed to be replaced and reconfigured so that the space would be suitable for a hospitality fitout. “In this instance, we took cues from a neighbouring 1960s building to inform its proportion and materiality. The result was a modern addition that doesn’t detract from the two well-established buildings below and beside it. A rooftop bar now occupies this space and is accessible by a lift or the terracotta stairs. As you climb the stairs, the lift cladding transitions from the original fine steel, with restored glazed infill panels, to a reversal of steel panelling and fine LED strips,” says Tom.
“There are always challenges with heritage restoration,” adds Dean. “This project has spanned half a decade, so plans inevitably evolved due to funding, changes in tenant requirements and on-site discoveries. Adding a sprinkler system and other services into a building that didn’t have a ceiling cavity was tricky and required a lot of exposed pipework, which could be unsightly. We overcame this by painting all the services to match the ceiling, effectively hiding them in plain sight.”
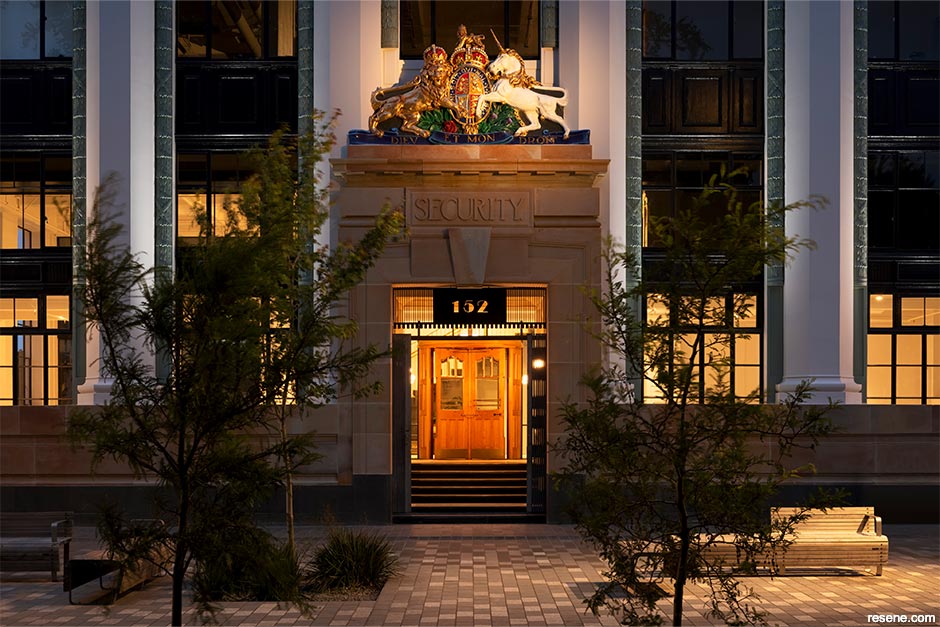
T&A Construction worked with Three Sixty Architecture on the construction, which included structural repairs, upgrades and general landlord base build works. “Interestingly – and rare for a building with so many tenancies – is the fact that we also did all of the tenancy fitouts except the rooftop bar,” says Aaron Walker, Director of T&A Construction.
“Though it’s well disguised by the building’s epically cool fitout, there was over 300m3 of concrete added as part of the strengthening package. My favourite outcomes are the quality of the finish and being able to incorporate what remained from the original 1920s construction that was left in the building when we received it, such as the ground floor ceiling and columns, lift shaft glass façade and a few bits and bobs of the original marble and balustrades on the stairs.”
The restoration generated excitement throughout the city, with people popping in daily to sneak a peek at the lobby. The building reached a whopping 80% tenancy before completion, which is a testament to the quality of the spaces. The new internal space planning has made the building viable commercially, with a suitable mix of appropriately sized options for both commercial and hospitality tenants.
“We’re delighted by the positive response we’ve had from the public and from the businesses within the building,” says James Stringer of Box 112. “It’s also great seeing how a heritage building can still be such a prominent and iconic landmark on Oxford Terrace 100 years after it was built. We appreciate Three Sixty Architecture’s attention to detail and passion for ensuring the heritage features were retained or diligently replicated. It resulted in the building being as close to the original Cecil Wood design as we could get but with new modern features and services carefully and subtly integrated.”
“We also owe a big thank you to Christchurch City Council for their unwavering support and to the tenants who patiently journeyed with us throughout the process and believed in the project.”
The project team’s efforts and the outstanding results earned it the top accolade at the 2021 Resene Total Colour Awards, the Resene Total Colour Nightingale Award, as well as the Resene Total Colour Heritage Award. It further won the 2021 NZIA Canterbury Architecture Heritage Award – and given its calibre of excellence, we expect to see it accumulate even more honours in the future.
Did you know? In association with leading conservation architect Ian Bowman, Resene developed a set of colour guidelines that reflect various historical periods which culminated in the creation of the Resene Heritage colour chart. For those wishing to recreate colour schemes from another era, it’s an ideal starting point. Order a chart online at www.resene.com/specifierorder.
Top tip When using darker colours on the exterior of a project, be sure to specify them in a Resene CoolColour formula, which reflects more heat to protect the integrity of your coating and substrate. Resene CoolColours are available in most Resene exterior finishes including paints, wood stains, specialist finishes for concrete and building exteriors as well as stains and coatings for timber decking and paths.
Design: Three Sixty Architecture
Build: T&A Construction
Painting: Simple Trust Group Ltd
This is a magazine created for the industry, by the industry and with the industry – and a publication like this is only possible because of New Zealand and Australia's remarkably talented and loyal Resene specifiers and users.
If you have a project finished in Resene paints, wood stains or coatings, whether it is strikingly colourful, beautifully tonal, a haven of natural stained and clear finishes, wonderfully unique or anything in between, we'd love to see it and have the opportunity to showcase it. Submit your projects online or email editor@blackwhitemag.com. You're welcome to share as many projects as you would like, whenever it suits. We look forward to seeing what you've been busy creating.
Earn CPD reading this magazine – If you're a specifier, earn ADNZ or NZRAB CPD points by reading BlackWhite magazine. Once you've read an issue request your CPD points via the CPD portal for ADNZ (for NZ architectural designers) or NZRAB (for NZ architects).