From BlackWhite magazine - issue 01, feature
People come in all different shapes, sizes and abilities. How can you ensure their needs are met both today, and tomorrow?
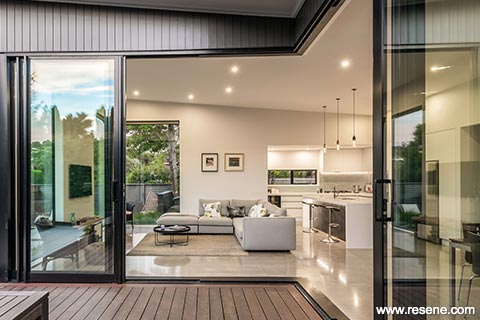
If you are an architectural or interior designer, chances are you may have only spent a half day learning about Universal Design principles – if that. Others may be unfamiliar with the concept altogether.
It's a term that was originally coined in the 1970s by American architect Ronald Lawrence Mace to describe the concept of designing all products and spaces to be usable to the greatest extent possible by anyone and everyone, regardless of their age, ability or status. Today, Universal Design also recognises that there is a wide spectrum of human abilities and takes into account the full range of human diversity, from physical to perceptual and cognitive abilities, as well as different body sizes and shapes.
The primary challenge of designing for ‘all people' is making sure that it's functional for people with any type of impairment of the body or the mind while ensuring that the design is also useful for everyone. Much of our built world is designed for the same segment of the population – generally, someone who is relatively young and able-bodied – and can fail to take into account the needs of others. It's easy to think that if something works for us, it works for everyone, but that simply isn't the case. Universal Design gives a voice to the silent population whose needs are often unrecognised.
There is also the imminent challenge that many countries face having a growing percentage of the population entering the age range where more care and assistance are needed. When we look to the housing stock that's currently available to the aging population, homes that are truly universal – and have the magic combination of being accessible, affordable and targeted toward mainstream buyers or renters – are nearly impossible to find.
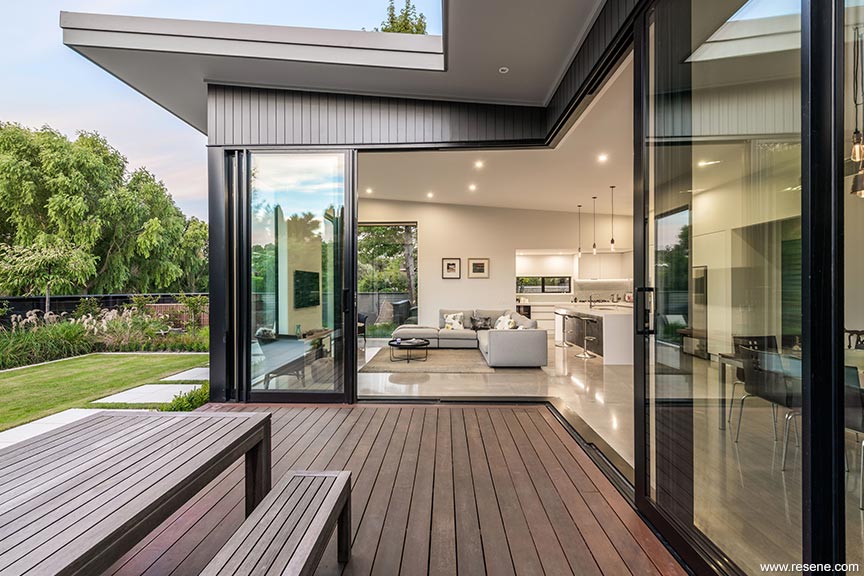
Eliminating step-throughs for seamless indoor/outdoor transitions not only allows people of all levels of mobility to move easily between spaces independently, but it also makes for a striking look. Interior walls in Resene Half Concrete, ceiling in Resene Half Black White, skirting boards and architraves in Resene Black White, vertical weatherboard cladding and fascia in Resene Baltic Sea and soffits in Resene Concrete. This home has a five star Lifemark certification. Design by Higham Architecture, build by Frost Architectural Builders, image by Stephen Goodenough.
Geoff Penrose is the General Manager of Lifemark. As a division of CCS Disability Action, a not-for-profit organisation, Lifemark provides advice, assistance and advocation around Universal Design. They also offer a rating process which is underpinned by a formal set of design standards. Accredited Lifemark partners, such as builders, architects and designers, use these standards and work with Lifemark to achieve a star rating for their project. The process is intended to improve not only suitable housing stock availability for the coming influx in our aging communities, but also the adaptability and accessibility of approved dwellings so that they can house a wider range of people.
“Our focus started off on single family dwellings and trying to inspire changes there. I joined Lifemark in 2014, but the organisation's data really started around 2008-2009 when we started to work with retirement villages, which we still do. That's been a good relationship as working with the retirement sector signalled that there might be a whole variety of typologies that could benefit, so we now also provide advice in a broader sense so as not to limit the ways we are able to help,” explains Geoff.
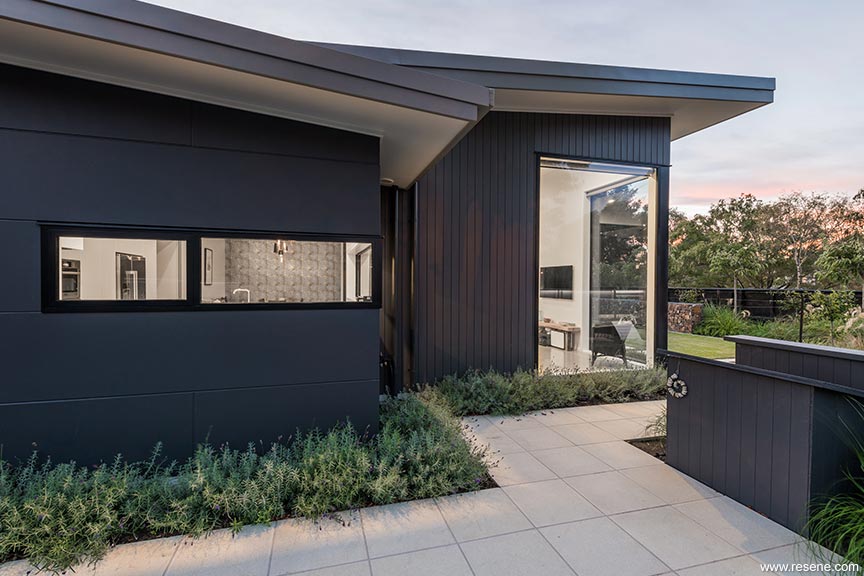
Even something as simple as keeping landscaping neatly trimmed and ensuring pathways are slip resistant can improve the accessibility of a home. Try Resene Non-Skid Deck & Path, which is a textured waterborne finish designed to provide a comfortable walking surface for all interior and exterior situations where a non-skid finish is desired. Vertical weatherboard cladding in Resene Lumbersider tinted to Resene Baltic Sea, horizontal fibre cement panel cladding in Resene X-200 tinted to Resene Foundry, soffits in Resene Concrete, fascia in Resene Baltic Sea and interior walls in Resene Half Concrete. This home has a five star Lifemark certification. Design by Higham Architecture, build by Frost Architectural Builders, image by Stephen Goodenough.
“We've also recognised more and more that, to be effective, it's not just about the house; it's the way in which the community is organised, its master planning and its linkages. And while there are regulatory controls that try and enforce accessibility, there are many examples where it's still a work in progress. The training of professionals is quite limited, too. For instance, you can do a four year architectural degree and you'll get half a day of optional education around Universal Design – but it's really about accessible design in the context of a wheelchair user.”
This means that much of the learning in this area is still experiential – which is to say, if you haven't lived something personally or don't have anyone in your life to share anecdotal evidence of their pain points or how a design can be improved, it can be hard to know where the problems are in the first place.
Something that's universally designed will work for as many people as possible. Even the fittest among us will experience illness or injury at some point during our lifetime, and none of us are immune to aging. A change in a person's circumstances shouldn't require an expensive retrofit in order to continue living there easily, safely and independently as time goes on.
When you start the design and construction process with Universal Design principles in mind, most can be easily incorporated at minimal cost. “We've been told by builders that some projects have even come out to be roughly the same cost,” says Geoff. However, if these things need to be added at a later stage, it can be long, onerous and expensive.
“When something happens, getting things changed quickly is not easy. Having to design what's needed, getting tradespeople that are available and that are able to do the work, and if you have to get some co-funding, that can turn it into a multiyear project. So, if you were thinking, ‘oh, I'll just get it modified,' it might actually take several years before that happens, unfortunately.”
This can even come down to seemingly small things, including reachable power points and easy-to-use taps, window latches, drawer pulls and light switches. Details like lever door handles and taps, which are easier to operate than round knobs, can go a long way – as can having a level entry to a toilet and shower that can be easily and independently used by all occupants and visitors, and ensuring doorways are wide enough for all shapes and sizes of people to get through with or without mobility aids.
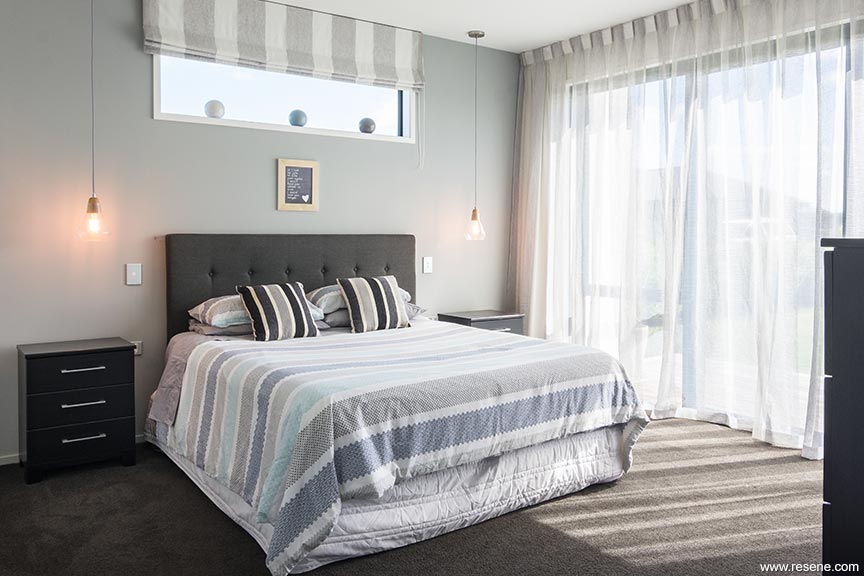
It's a common misconception that universally designed homes require a bigger footprint. As Geoff puts it, it's simply about putting “space in the right place” to meet circulation needs in rooms like bedrooms. Feature wall in Resene Silver Chalice, ceiling and trims in Resene Half Alabaster. Design by Higham Architecture, build by RJ Murray Builders Limited, image by Mick Stephenson. Top tip: If you want to change the colour or up the contrast of your handles and drawer pulls, try Resene Enamacryl waterborne enamel for a strong, high gloss finish. Or look to hardwearing Resene AquaLAQ to colour or recolour cabinetry, joinery and furniture.
One ability that many take for granted which can have a big impact on how people interact with spaces is vision. It is frequently assumed that when a person is blind, they experience total blindness. But in reality, the majority of people with vision impairment have some level of sight. Colour contrast becomes really important to help those individuals navigate spaces – especially around doorways.
“For those with low vision, cabinets become slightly different and more challenging because you can't reach to the same heights as you may not have a very large field of vision – and it's hard to reach what you can't see. So, you need things organised at a level that's within a range that's visible and reachable, and then maximise the space that is available with drawers and different types of partitions. We've also been testing different handles because we used to say any D-shaped handle is good, but after some testing, the answer turns out to be that some are better than others. Beyond that, try and look for colour contrast. Black is quite fashionable at the moment, and it's great because if you put black against white, you're going to see it. But if you put silver on it, it's not going to be as easy to find.”
When it comes to figuring out how much colour contrast is enough contrast, look to the LRV (Light Reflectance Values) on your Resene colour charts or Resene's online colour library. These work on a 0-100% scale and are a measure of what the colour looks like. So, if you need a contrast of 30% LRV then you would need a colour of say 40 LRV and 70 LRV to give the required colour contrast difference of 30% LRV.
However, while an LRV change of 30 could be obtained with a dark green and a lighter green, those colours wouldn't necessarily be enough contrast for someone who is colour blind – a condition which affects approximately 1 in 12 men and 1 in 260 women. Ideally, as well as a strength difference, you should also look to using contrasting hues – such as black against yellow, which is thought by many experts to be the easiest colour combination for the human eye to differentiate – as well as different sheen levels and proper lighting.
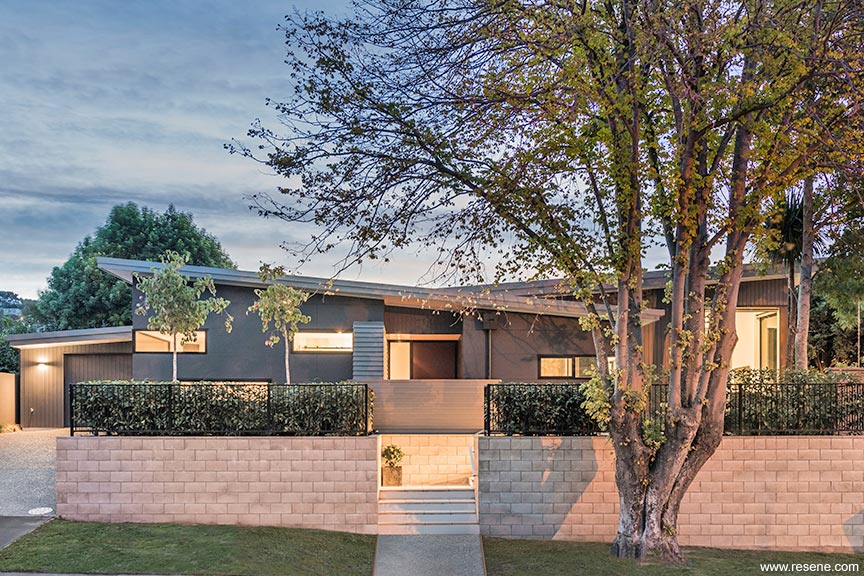
Geoff says that while attached garages have been waning in popularity for new builds, they are a great solution for providing an at grade access point to the home. Fibre cement panel cladding in Resene X-200 tinted to Resene Foundry, vertical weatherboard cladding in Resene Lumbersider tinted to Resene Baltic Sea, fascia in Resene Lumbersider tinted to Resene Baltic Sea, soffits in Resene Concrete and blockwork retaining walls in Resene Uracryl GraffitiShield. This home has a five star Lifemark certification. Design by Higham Architecture, build by Frost Architectural Builders, image by Stephen Goodenough.
What makes Universal Design different, though, from slightly earlier barrier-free concepts is that it also seeks to blend aesthetics into the core goals of broader accessibility and adaptability.
“The thing that we push for is that we don't see Universal Design as adding on your typical ramps and rails and stuff like that,” says Geoff. “We see it as providing these things in a way that looks attractive. There's a lot that can be done with landscaping in terms of ramping up to houses – which material you use, what you finish it with.
Putting together a universal bathroom design is going to end up being an aspirational bathroom to many people.”
The only fixtures really available to accommodate barrier-free design needs – the ones that come to mind when you think of hospitals, care facilities and retirement communities designed 20-50 years ago – used to be utilitarian focused and far less attractive. “In actuality, there are some really stunning products out there now,” says Geoff.
Geoff says it's also common to think it requires more space. But rather than adding increased dimensions for circulation and turning radii, it's really about making them fit within the existing footprint. “You don't actually need more space, it's just being smarter about using it – or as we call it, ‘space in the right place'. There is no doubt it will cost more if you've got an existing plan and you suddenly have to change it. But if you're starting from scratch, it's easy to just do it right.”
“Another argument is that the typography of the land won't suit. But while it might create challenges, most of the time you will find that house is actually just as flat. We accept that it can't work for all sites, but they are actually a lot fewer than people think.”
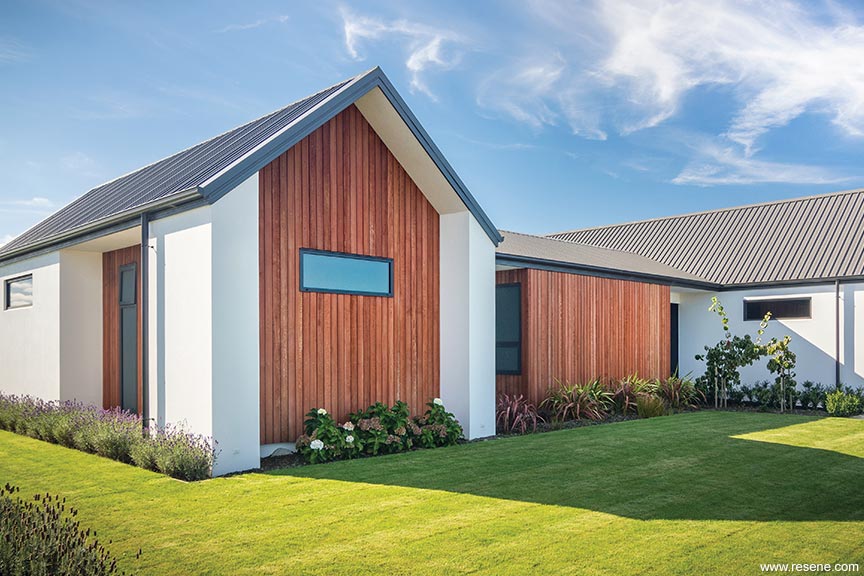
Architectural designer Jason Higham is working to squash the stigmas surrounding Universal Design. As this stunning home – with a five star Lifemark certification – shows, designing with these principles in mind should actually result in an aesthetically beautiful home. Plaster cladding and soffits in Resene Quarter Black White and timber cladding finished in Wood-X Torlesse exterior wood oil available from Resene ColorShops. Design by Higham Architecture, build by RJ Murray Builders Limited, image by Mick Stephenson.
Award winning architectural designer Jason Higham was first introduced to Lifemark in 2012 and officially became an accredited partner in 2013. He says he was drawn to the not-for-profit because Universal Design principles “just seemed like really good common-sense stuff, things that would apply to everyone. So, it seemed logical to me to become accredited.”
“Anyone could experience a disability at any time, and many people want to age-in-place, so catering to all those needs just seemed obvious.”
“Secondly, they have a rating system for homes that was easily measurable and, once it was applied, would deliver proof that a house had been designed and built to meet a certain standard. Thirdly – and this is quite an important one – I realised that it would be pretty inexpensive for my clients. Most of the design requirements are free or very low cost to include. And it wasn't a radical departure from what I was doing already, so a lot of it was just doing some things slightly differently and planning a little bit better for the future.”
“I also felt there would be some market advantage, not only for the homeowner but also for my business, and that certainly has rung true.
“Lastly, Lifemark is a not-for-profit organisation – and that said a lot to me. They weren't trying to sell something, they were simply sharing best practice in house design by advocating for the inclusion of Universal Design principles in homes,” he explains.
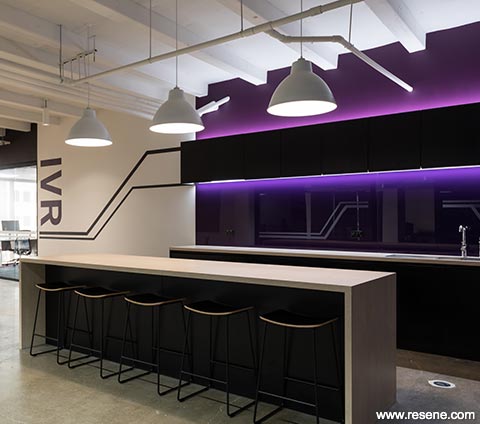
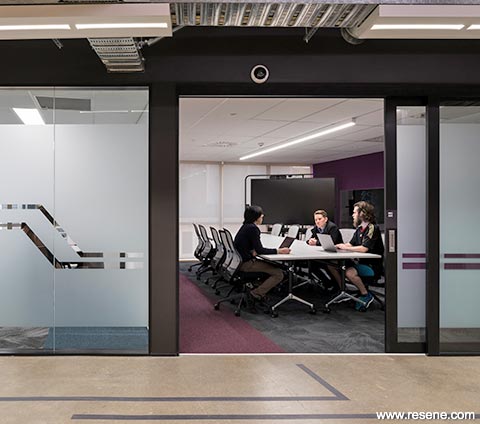
Designgroup Stapleton Elliot, designed the interior fit-out for the Victoria University of Wellington's Computational Media Innovation Centre (CMIC). The project team wanted to use the opportunity to create an environment that supports innovation and creativity, which led them to a considered palette of Resene colours that looks sleek and contemporary. One notable feature is the presence of guiding lines and signage in Resene Black throughout the interior mirrors the movement of visitors travelling through. Communal kitchen walls in Resene Black White, kitchenette wall and meeting room feature wall in Resene Plum and other walls in Resene Black. Images by Mark Scowen, www.intense.co.nz.
Jason says he appreciates that his commitment to Universal Design means he can offer his clients an inexpensive way to future-proof their home by integrating principles right from the very beginning, which ensures they won't be faced with expensive retrofitting if/when their circumstances change.
It's a topic he feels strongly about, and he's working hard to address some of the stigmas. "When it comes to home design, people don't want to think about aging or getting injured or things like that. Universal Design is not on people's radar because it's not seen to be as 'sexy' or cool like sustainability and green homes. But I think Universal Design is just as important as sustainability. What good is a sustainable or 'green' home if it's not easy and safe to use for everyone, and is not easily adaptable in the future if your circumstances change?"
"Not only do my clients benefit directly in the usability of their home, they should benefit in terms of future resale value, too. Also, because all the homes and house alterations I design are quite unique and not 'cookie-cutter', I've been able to help in Lifemark's efforts to shake the stigma attached to Universal Design in homes, particularly aesthetically."
It's also the somewhat invisible, or imperviable things, that can go a long way. Geoff points out that many contemporary shower designs come with an integrated shower rail, and that by simply ensuring that the wall behind it is properly reinforced, it will not only do the job but will look great, too.
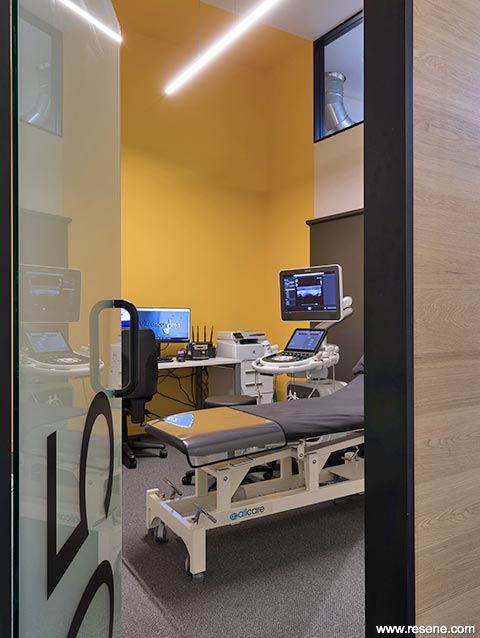
“Resene SmartTouch is something with a huge amount of potential because it can just make that task so much easier for people. When you have a two metre by two metre space, it is a huge swath of area to have accessible for somebody to just literally tap and have that be their light switch. That's an amazing product that's out there.”
“The notion of slip resistance is key, too. I mean, nothing's really good when it gets wet, but being aware of certain areas like kitchens, laundries, bathrooms, walkways and entryways to your house – anywhere there's water – you're going to find the potential for that to be a slippery environment. So, you'll want to be looking for ways to minimise that and take it into account. It's going to make things easier for people who have mobility issues, but it's also going to prevent injuries from happening.”
Resene Non-Skid Deck & Path is a textured waterborne finish designed to provide a comfortable walking surface inside or out where a non-skid finish is required on residential, commercial or light industrial projects. It can be tinted to complement or contrast dècor, to create decorative effects or wayfinding on courtyard and path surfaces and to highlight stair edges in light colours to reduce the risk of accident. Resene Non-Skid Deck & Path has been slip resistance tested with a result of 0.74-0.78, which means it meets slip resistance requirements for slopes up to 34 degrees. Plus, it was rated 5 stars out of 5 in Consumer NZ's test of anti-slip finishes.
While improving the way we design residences is important, there are a lot of ways that we as designers can – and should – be applying Universal Design principles to every project typology. At the end of the day, looking for ways to improve how people are able to move and navigate through commercial, retail, offices and other public spaces benefits everyone.
Taking steps to ensure accessibility throughout our communities may require combating some of the same stigmas that both Geoff and Jason have highlighted, such as the required footprint and funding. However, making smart colour choices is something that can make a huge impact for arguably little or no added cost. Incorporating wayfinding principles such as painted lines in different colours on walls or floors that users can follow, different colours on different levels, or different colours for spaces with different purposes can not only add to the visual interest of the space, but it can help everyone easily find and know where to go, regardless of ability. Small steps forward are still steps forward, and even just a little bit of clever design problem solving can go a long way for those whose needs have been historically underrepresented.
For more information about Universal Design, visit: www.lifemark.co.nz.

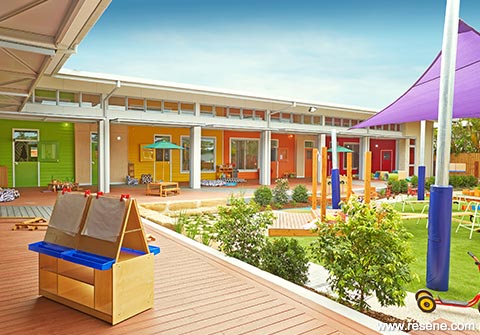
Office space: In this office by ASC Architects, red edging on the floor and bold accents in Resene Clockwork Orange, Resene Bahama Blue, Resene Bilbao help with navigation. Childcare centre: For children too young to read, colour can be used as a cue to help them find their way. Each area of this childcare centre has been painted a different vibrant hue to help differentiate it from the others so that no one feels lost. The junior kindergarten area is in Resene Limerick, toddler rooms are in Resene Galliano and Resene Clockwork Orange and the infant nursery and sleep room is in Resene Rock N Roll. Design by Context Architects, build by Armstrong Building, painting by RS Painters & Decorators, image by Jacqui Blanchard Photography, and RDW Photography.
Rather than just thinking in the context of wheelchair users, access can be related to steps and having a handrail to help get up and down them, incorporating automatic lighting or simply just trimming back the hedges around your footpath so that it's wider and easier for people to navigate it. It is also ideal to have at least one neutral level entry. “While there is a trend away from garages in a lot of new developments, often homes with garages can provide that,” says Geoff.
It doesn't matter who you are, everyone needs to use the bathroom – and you really don't want to visit someone if you can't go to the loo,” Geoff points out. “So, some people will go, ‘oh, we're just doing this home as a visitable home, so no one with accessibility issues has to live there,' but they'll still need to be able to use the bathroom when visiting. Pay attention to door width and eliminating step-throughs. If you opt for an open shower, you'll already have your turn radius, and ideally you'd have one of those bathrooms on your entry level, to make things easier.”
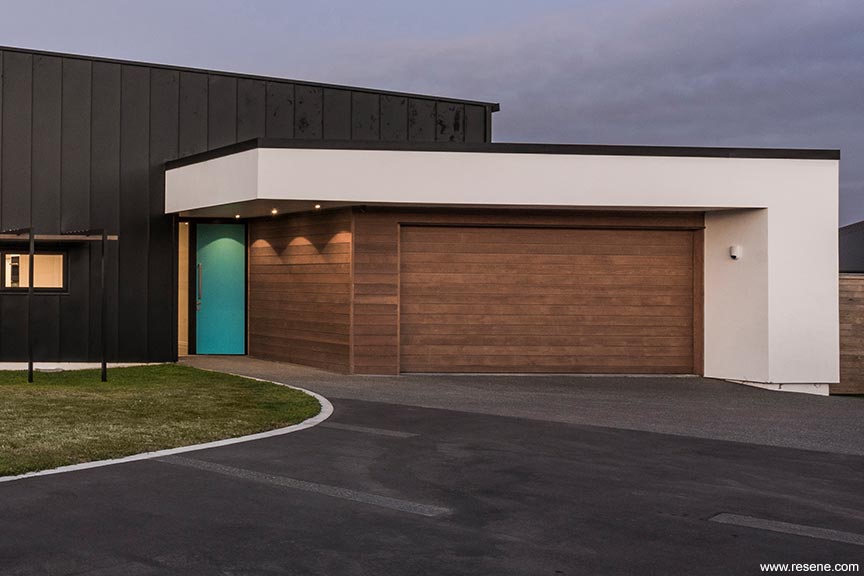
Using strong colour contrast can help those with vision impairment find part of a building that they need to interact with, such as doors. Garage in Rockcote EPS40 Insulated Façade System in Resene Half Alabaster, timber cladding and garage door in Resene Waterborne Woodsman Natural, garage soffits in Resene Black White and front door in Resene Eastern Blue. This home has a five star Lifemark certification. Design by Higham Architecture, build by Miles Construction, image by Stephen Goodenough.
Having enough structural circulation space is a small thing, but even allowing enough space in a bedroom to fit the bed and allow enough room for someone to easily get around one side can make a big difference, says Geoff. “Just understanding that notion of adequate doorway widths and the space that's needed for people to move around is so important. If you get stuck with 760mm doorways – which is currently the legal minimum – it's just not wide enough, and your ability to change that later on will be limited because, even if it's possible, it'll be very expensive.” Aim for an 860mm door leaf with a clear opening of at least 810mm.
Top tip: The height of most light switches is arbitrary from a design perspective, as it is often determined by where it was simplest for the installer to cut the plasterboard. Resene SmartTouch can make turning lights on and off much easier, regardless of your height, age or ability. It allows the wall to become the switch, covering an area of up to 2m2. Once installed, users can simply tap the wall finished in Resene SmartTouch to switch the lights on and off. Plus, it becomes seamlessly integrated in your design topcoated in any Resene colour.
This is a magazine created for the industry, by the industry and with the industry – and a publication like this is only possible because of New Zealand and Australia's remarkably talented and loyal Resene specifiers and users.
If you have a project finished in Resene paints, wood stains or coatings, whether it is strikingly colourful, beautifully tonal, a haven of natural stained and clear finishes, wonderfully unique or anything in between, we'd love to see it and have the opportunity to showcase it. Submit your projects online or email editor@blackwhitemag.com. You're welcome to share as many projects as you would like, whenever it suits. We look forward to seeing what you've been busy creating.
Earn CPD reading this magazine – If you're a specifier, earn ADNZ or NZRAB CPD points by reading BlackWhite magazine. Once you've read an issue request your CPD points via the CPD portal for ADNZ (for NZ architectural designers) or NZRAB (for NZ architects).