Carterton Events Centre
Inspiration for the colour and material palette is taken from the Wairarapa landscape, specifically the Waiohine and Ruamahunga Rivers and Tararua mountain ranges.
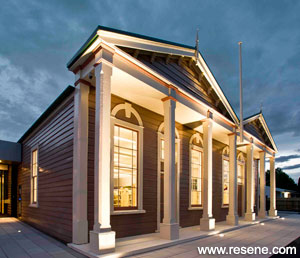
Designed to meet both the current and future needs of the Carterton community and wider Wairarapa region the Carterton Events Centre incorporates an innovative blend of old and new – the refurbished, heritage Public Library building built in 1881, and a new modern Town Hall alongside many other facilities. To ensure all voices were heard, over 80 different local community groups were consulted on the design.
Inspiration for the colour and material palette is taken from the Wairarapa landscape, specifically the Waiohine and Ruamahunga Rivers and Tararua mountain ranges. In the foyer the river theme continues in a large braided inlay, which extends around the exterior of the Town Hall and ‘tuna’ (eel) shaped louvres flow across the front façade. Locally sourced timber, clear finished in Resene Aquaclear waterborne urethane and Resene Qristal Clear Poly-Satin, is used extensively and landscapes by local photographer Pete Nikolaison are significant features.
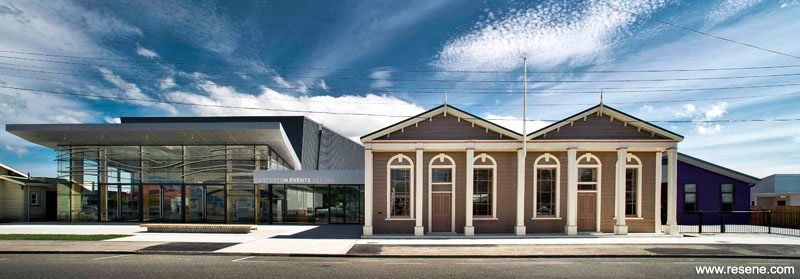
The natural theme carries through the entire building and is also tweaked and blended to create distinct identities for the many different areas and functions, reinforcing their individual function and identity: such as the fun and playful Toy Library and the careful restoration of the 1881 Library to its original exterior colour scheme and interior that tells its own story upon closer study.
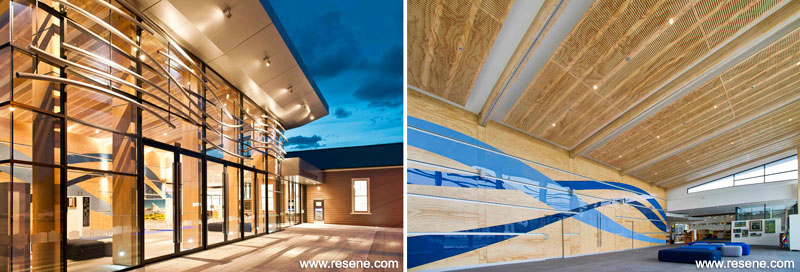
Following an in depth paint analysis of the original paint colours, the heritage library exterior is finished in a traditional palette of Resene Hi-Glo waterborne gloss tinted to Resene Slate Brown (rich brown), Resene Enamacryl tinted to Resene Sienna (red brown) and Resene Double Spanish White (beige neutral).
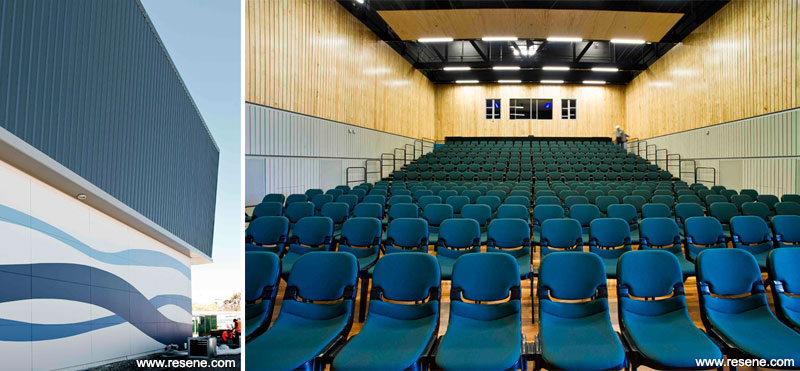
The auditorium river is finished in Resene X-200 low sheen weathertight membrane in hues of Resene St Tropaz (bright blue), Resene Delta Blue (feminine blue) and Resene True Blue (violet blue) complemented by a Resene Multishield+ clear finish. The general auditorium exterior and painted areas in the courtyard are finished in Resene X-200 tinted to Resene Triple Ash (warm grey). Other exterior areas are finished in Resene Sonyx 101 semi-gloss waterborne paint tinted to Resene Koru (verde green) on the Youth centre, Resene Scarlet Gum (red violet) on the Plunket area and Resene Double Masala (grey) on the staff/meeting centre.
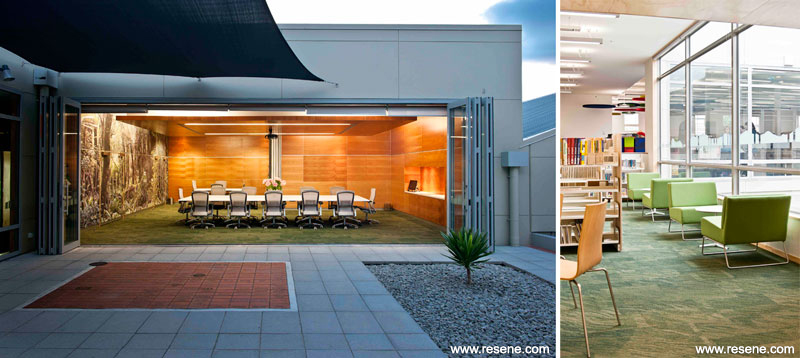
The interior palette uses Resene Zylone Sheen low sheen waterborne paint tinted to Resene Sea Fog (greyed white) on general wall areas complemented by Resene Ceiling Paint, punctuated by accent hues of Resene ArmourCat 822 satin lacquer tinted to Resene Bullseye (cherry red), Resene Limerick (Irish green), Resene Decadence (rich blue) and Resene Clockwork Orange (bold orange) on the toy library cubes.
The materials and colours come together to create a warm, relaxed and welcoming atmosphere that the Carterton community embraces as its own.
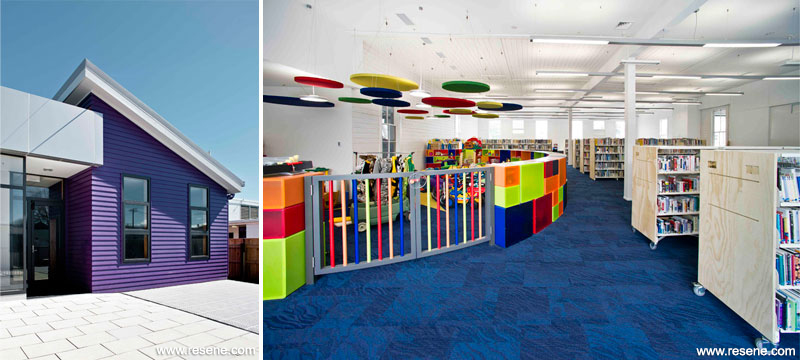
Architectural Specifier: Opus Architecture
Building Contractor: Holmes Construction
Client: Carterton District Council
Painting Contractor: Phil Carmen
Photographer: Jet Productions
Timber: JNL
Project: Resene Total Colour Awards 2012
From the Resene News – issue 1/2013
Resene case studies/awards project gallery
View case studies that have used Resene products including many from our Resene Total Colour Awards. We hope these projects provide inspiration for decorating projects of your own... view projects
Total Colour Award winners:
2023 |
2022 |
2021 |
2020 |
2019 |
2018 |
2017 |
2016 |
2015 |
2014 |
2013 |
2012 |
2011 |
2010 |
Entry info
Latest projects | Project archive | Resene news archive | Colour chart archive