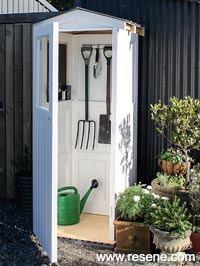Rose Hughes upcycles old doors into a splendidly useful shed.
You will need: 4 old doors – same size but they don’t need to match, Off cuts of timber/ply, Decorative moulding, 4 x L corner brackets 50mm x 50mm x 20mm (interior), 4 x L brackets 75mm x 75mm x 20mm (exterior), Various sizes of screws/nails, Corrugated iron and top flashing, 2m - 90mm x 45mm treated pine for roof trusses, Drop saw/jig saw/circular saw, Sander and sandpaper, Hammer/nail punch, Wood glue, Drill, wood bits, metal bits and screwdriver, Masking tape, Quick Dry Primer and top coat in your choice of colour.
Cost: $150, not including the doors and paint
The approach to this upcycling project will very much depend on the doors you have and their condition. I found a set of four old folding garage doors. Once I had worked out how they would fit together I needed to add additional width to the “door” panel. I also added a window and decorative moulding.
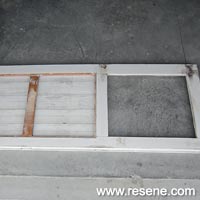 Step one
Step one 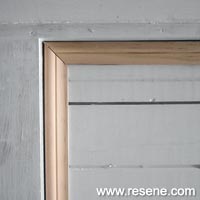 Step two
Step two 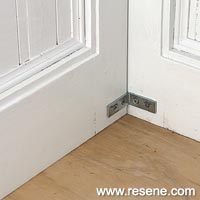 Step three
Step three 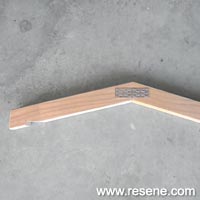 Step four
Step four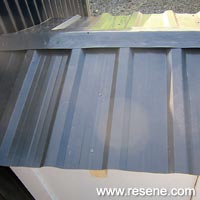 Step five
Step five 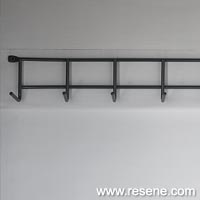 Step six
Step six Order online now:
Testpots |
Paints |
Primers and Sealers |
Stains |
Clears |
Accessories
![]() Get inspired ! Subscribe
Get inspired ! Subscribe ![]() Get saving ! Apply for a DIY card
Get saving ! Apply for a DIY card
Can't find what you're looking for? Ask us!
Company profile | Terms | Privacy policy | Quality and environmental policy | Health and safety policy
Colours shown on this website are a representation only. Please refer to the actual paint or product sample. Resene colour charts, testpots and samples are available for ordering online. See measurements/conversions for more details on how electronic colour values are achieved.
What's new | Specifiers | Painters | DIYers | Artists | Kids | Sitemap | Home | TOP ⇧

