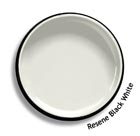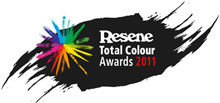Mt Maunganui
Strong splashes of bright colour are used against a background of white painted walls, while black concrete stairs and timber combine to complete the house.
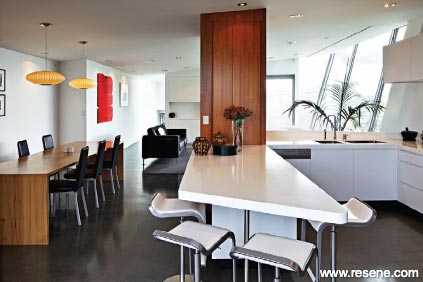
A densely suburban area in Mount Maunganui presented a section with a sharp two metre drop midsite. This ground condition led to four separate half levels housed within two distinct sculptural forms. At their fulcrum, two levels of outdoor living space provide separation of shared and private spaces zoned within the two respective forms to frame the outdoor spaces and providing a connection between the two forms, a generous stairway.
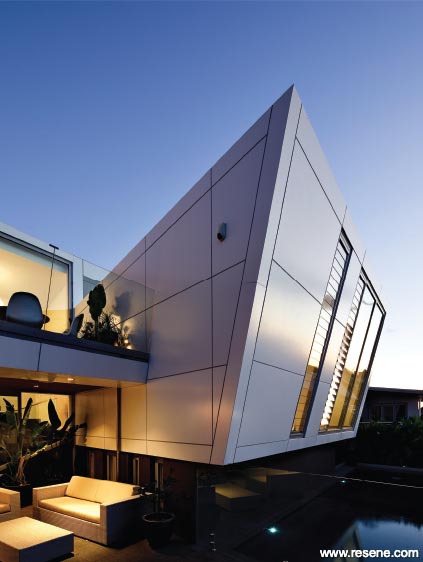
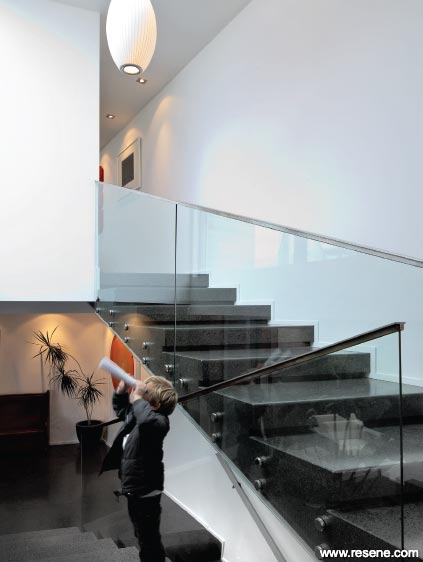
The Eastern form houses the garage/entry below and shared spaces above. The Western form accommodates the private spaces. At ground level – the entry, garage door and adjoining walls are 'flush-clad' in horizontal stained cedar weatherboards. This creates a moment of secrecy as to discovering the means of entering the home.
After passing through the entry door, the visitor is immediately disengaged with the imminent suburban context as they move into the foyer and lower courtyard, well hidden from the entry/driveway.
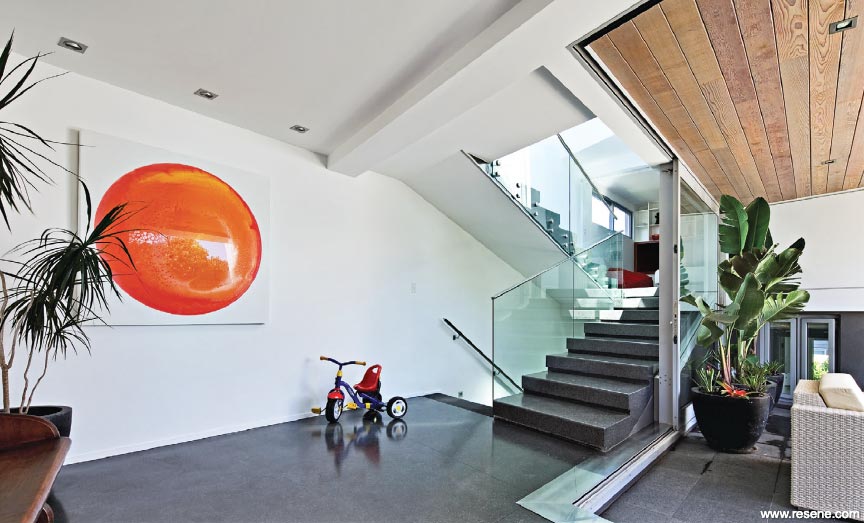
Manipulation of privacy was a key driver in the development of the project resulting in areas that, while cannot be thought of as strictly private, place the occupier in a position of dominance. This is especially notable in the living area that overlooks the public beach access walkway.
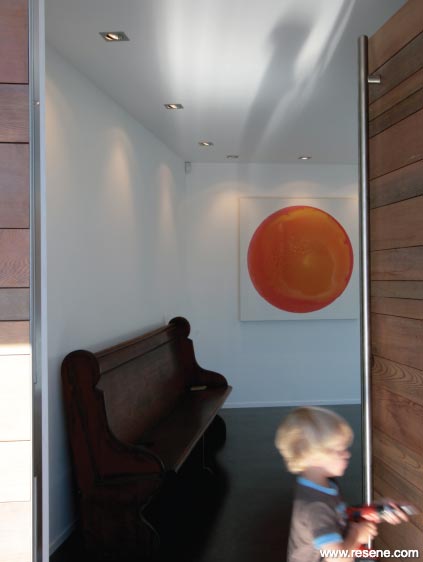
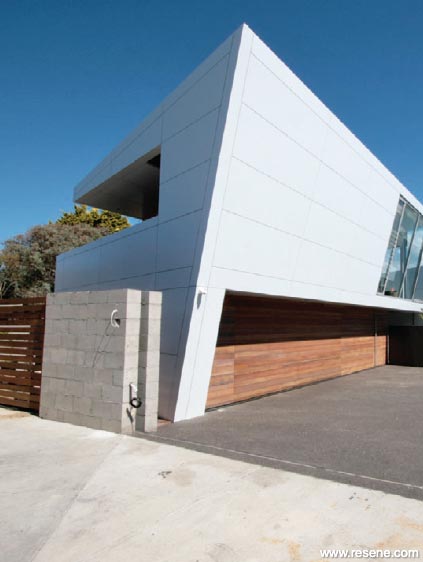
From the entry/driveway, the clean white angular forms evoke the prows of two ocean vessels vying for the attention of the 'Mount'.
Strong splashes of bright colour are used against a background of white painted walls, while black concrete stairs and timber combine to complete the house.
Colours used: Resene Black White.
Architectural Specifier: Daniel Marshall Architects
Building Contractor: Mike Keaney
Photographer: Daniel Marshall Architects and Patrick Reynolds
Project: Resene Total Colour Awards 2011
Resene case studies/awards project gallery
View case studies that have used Resene products including many from our Resene Total Colour Awards. We hope these projects provide inspiration for decorating projects of your own... view projects
Total Colour Award winners:
2023 |
2022 |
2021 |
2020 |
2019 |
2018 |
2017 |
2016 |
2015 |
2014 |
2013 |
2012 |
2011 |
2010 |
Entry info
Latest projects | Project archive | Resene news archive | Colour chart archive
Order online now:
Testpots |
Paints |
Primers and Sealers |
Stains |
Clears |
Accessories
![]() Get inspired ! Subscribe
Get inspired ! Subscribe ![]() Get saving ! Apply for a DIY card
Get saving ! Apply for a DIY card
Can't find what you're looking for? Ask us!
Company profile | Terms | Privacy policy | Quality and environmental policy | Health and safety policy
Colours shown on this website are a representation only. Please refer to the actual paint or product sample. Resene colour charts, testpots and samples are available for ordering online. See measurements/conversions for more details on how electronic colour values are achieved.
What's new | Specifiers | Painters | DIYers | Artists | Kids | Sitemap | Home | TOP ⇧

