Cathedral Square, Christchurch
Modern décor is mixed with some historic features to provide a warm, welcoming, relaxed and luxurious series of spaces that meet the functional requirements of a modern central city hotel.
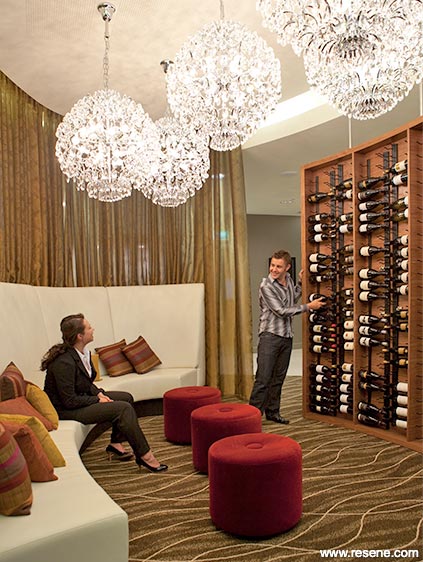
The three levels of public areas of Novotel Hotel Cathedral Square provide a link between the old Warners and Bailies bar and the more modern Novotel Hotel rooms above. Dalman Architecture designed the interiors of the ground floor lobby, first floor restaurant and bar, and second floor conference level. The stylish interiors focus on the hotel’s location on the edge of Cathedral Square in the Garden City.
Modern décor is mixed with some historic features to provide a warm, welcoming, relaxed and luxurious series of spaces that meet the functional requirements of a modern central city hotel. The juxtaposition of elements such as modern and heritage, rich and minimal, hard and soft, has resulted in spaces that speak of the hotel’s place in the city.
In the lobby, high quality materials such as polished porcelain floor tiles, timber veneer, and a textured wallpaper create a luxury feel. A special feature is a wall of wavy carved panels with curved stainless steel elements which represent the Avon River and the braided rivers of the Canterbury Plains. In front of this wall are the reception ‘pods’. Rather than the traditional long reception counter that provides a barrier between reception staff and guests, these custom designed pods allow for a more personal guest experience. Reception staff are able to easily move around to stand beside guests for a more friendly engagement.
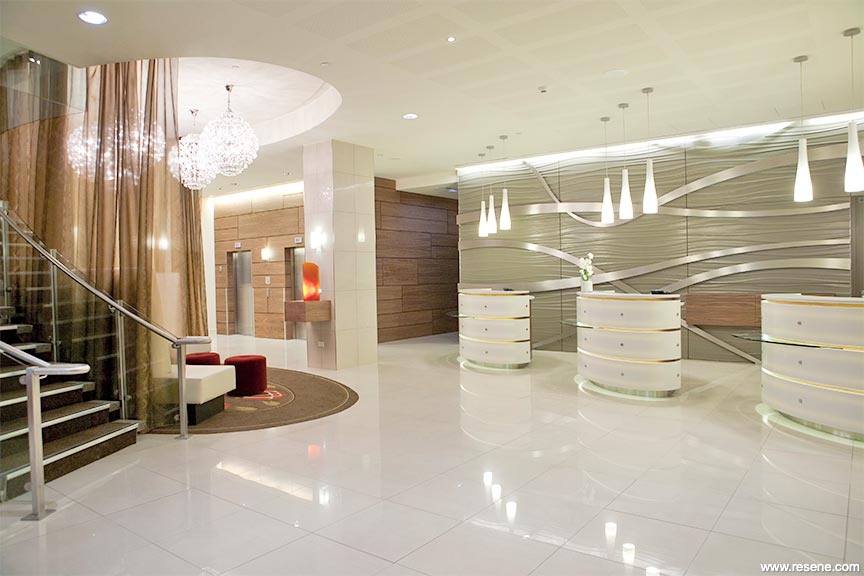
The grand curved staircase in the centre of the lobby encloses a seating area, which is made more intimate by the golden sheer drapes that are suspended from the ceiling of the restaurant level above. The bespoke rug creates warmth and provides colour. It has a flower pattern adapted from a stained glass leadlight in the original Warners building. Crystal chandeliers and leather banquette seating complete this area.
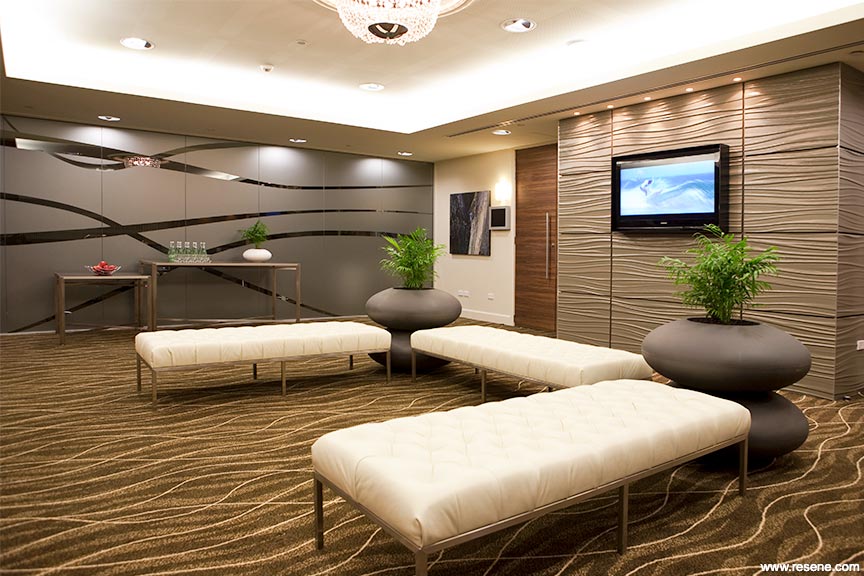
Artworks by prominent New Zealand artists Neil Dawson, David Murray, Jeff Thompson, and Stephen Bambury complete the lobby’s luxurious look.
The first floor space has been divided into a number of spaces by golden sheer drapes, a curving wine display wall, and pivoting timber fin screens. The timber form of the bar appears to have been ‘inserted’ into the space.
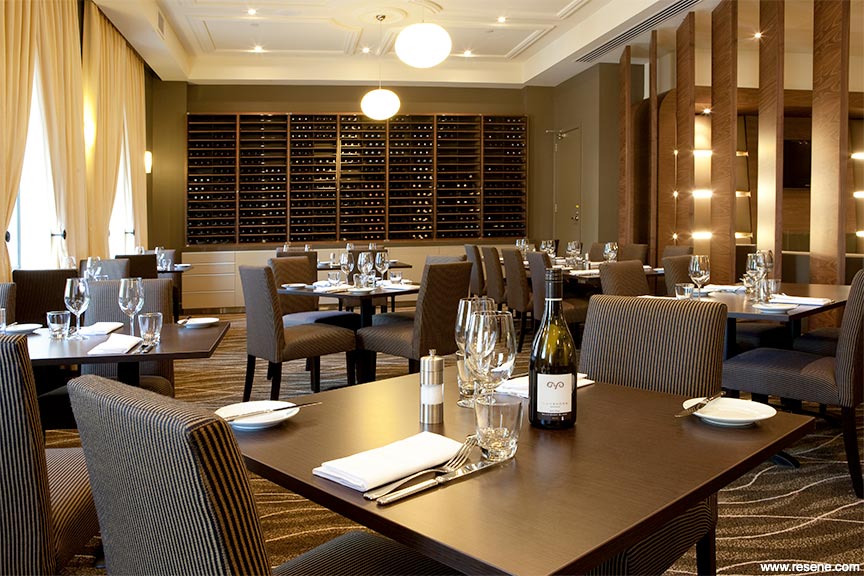
The restaurant is split into two main spaces to provide flexibility and cater for differing occupancies during the day. The area by the windows overlooking Cathedral Square has a classic luxurious feel with rich, custom designed carpet and an ornate plastered ceiling. The walls at each end of the space feature a wine display and banquette seating.
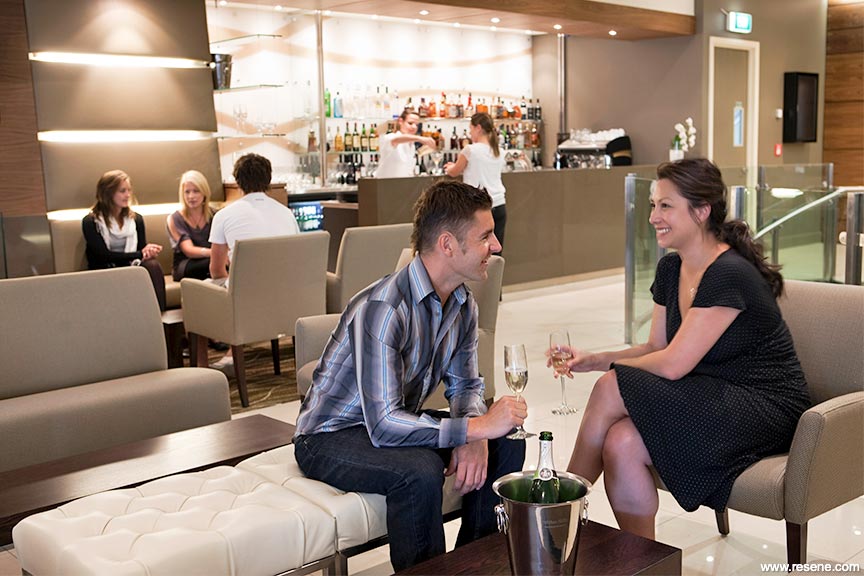
The second dining area features the large buffet and open chef’s cooking area at one end. Four large back-lit panels provide colour and interest to this area. These are photographic images of the Chalice in Cathedral Square, created by Richard Dalman.
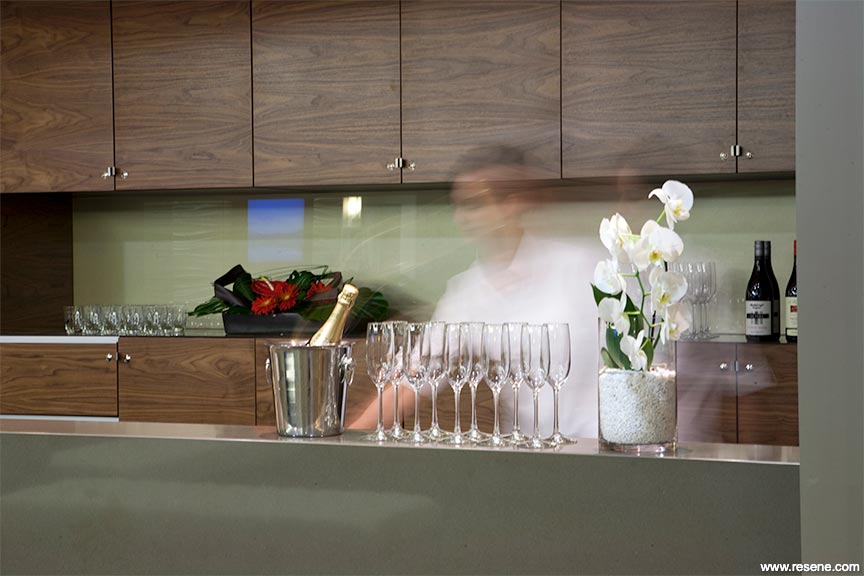
The conference level consists of a series of conference and board room spaces. Large operable walls can be used to close off spaces to create flexibility.
The décor in these spaces is simple but with a more classical influence.
The artwork is again photographs by Richard Dalman, this time printed onto large canvases. The subject matter is sculpture from around Cathedral Square.
Colours used: Resene Black, Resene Bullitt, Resene Concrete, Resene Cut Glass, Resene Half Concrete, Resene Indian Ink, Resene Pebble Grey, Resene Planter, Resene Triple Concrete, Resene Bling Bling, Resene Pearl Lusta, Resene Spanish White, Resene Triple Arrowtown.
Products used: Resene SpaceCote Low Sheen, Resene Lustacryl, Resene Enamacryl Metallic.
Architectural Specifier: Jim McKie, Dalman Architecture
Building Contractor: Fletcher Construction
Colour Selection: Jim McKie
Interior Designer: Richard Dalman, Jim McKie
Photographer: Novotel
Project: Resene Total Colour Awards 2010
Resene case studies/awards project gallery
View case studies that have used Resene products including many from our Resene Total Colour Awards. We hope these projects provide inspiration for decorating projects of your own... view projects
Total Colour Award winners:
2023 |
2022 |
2021 |
2020 |
2019 |
2018 |
2017 |
2016 |
2015 |
2014 |
2013 |
2012 |
2011 |
2010 |
Entry info
Latest projects | Project archive | Resene news archive | Colour chart archive