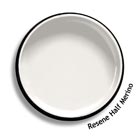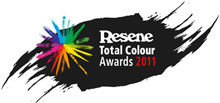Wellington
Buddle Findlay called for a minimalist aesthetic, which led to the selection of a single colour and limited material palette.
From early discussions a certain aesthetic was set for the design to reflect the simplicity of the building exterior: the interior needed to be simple, clean, minimalist yet stylish and timeless.
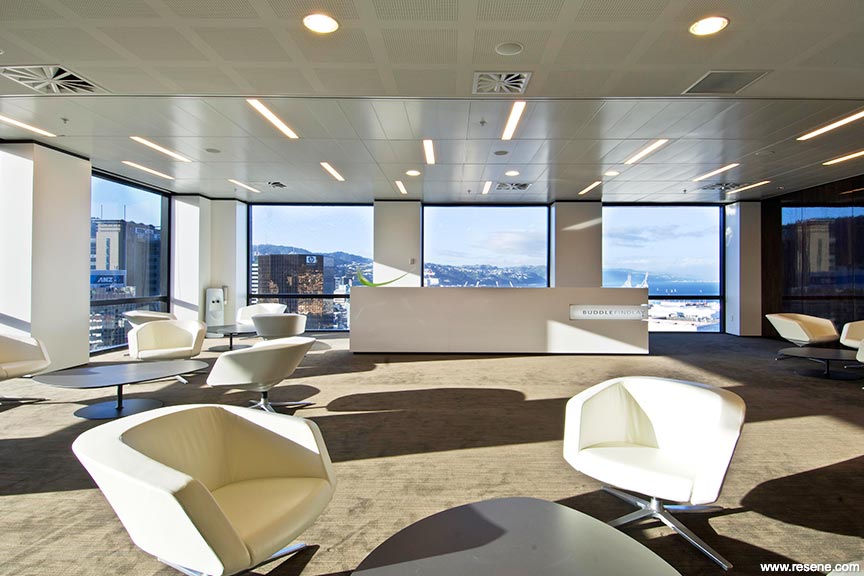
Buddle Findlay called for a minimalist aesthetic, which led to the selection of a single colour, Resene Half Merino, and limited material palette. Full height glazing, white walls offset by dark timber door and wall panels. This design emphasises attention to detail.
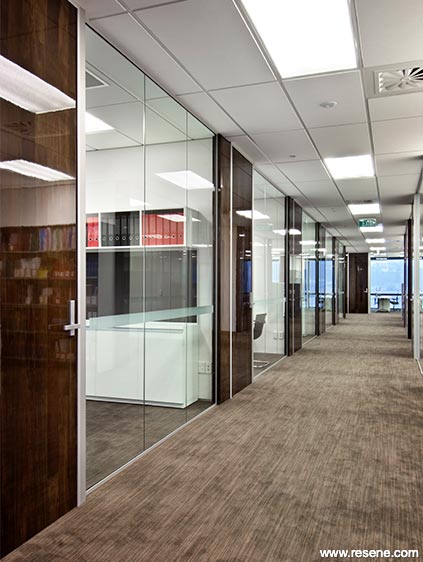
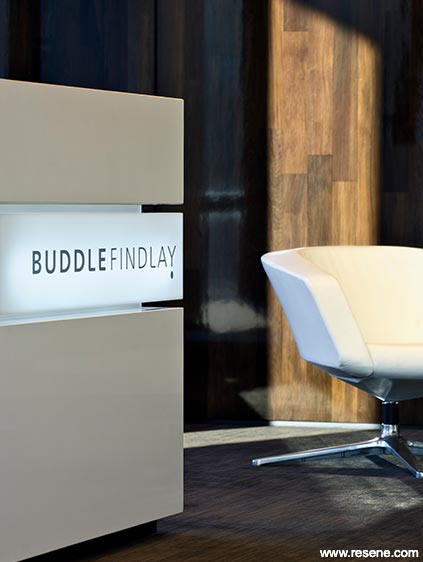
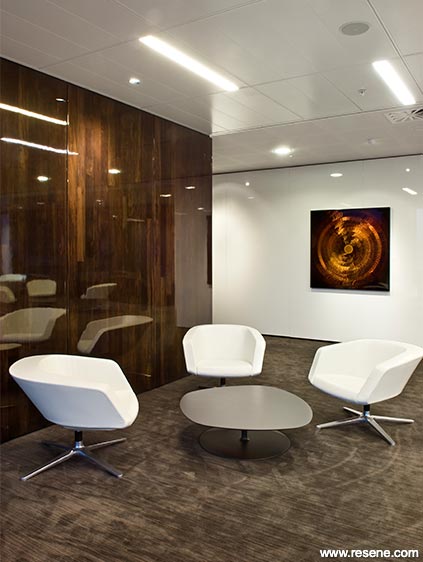
The design of the transparent perimeter offices allows daylight to illuminate the inner core of the building and create an open, airy floor despite a cell like plan.
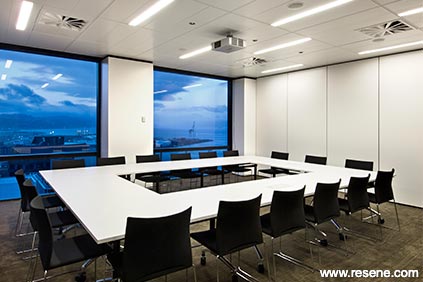
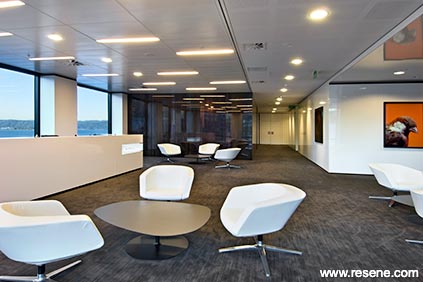
In keeping with the aesthetic of the client services floor, we have utilised the single white colour by allowing light to filter through the offices to the inner floor area. Employing the same pared-back palette of monochromatic materials across all floors we have created an environment that is consistent for staff and clients alike.
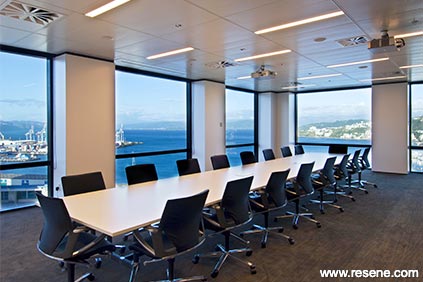
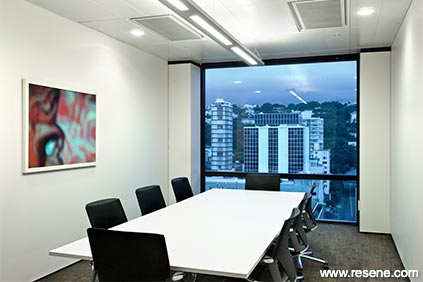
Careful consideration was given to the scale, proportion and materials of the existing building. Additional thought was given to the selection of finishes and products with the focus on quality in mind. Products with high detail integrity have been selected throughout, such as Resene paint, Wilkhahn's Modus chair, I-am's boardroom and seminar tables, native New Zealand timber veneer, Tandus carpet – right on down to the Chant door handles.
By manipulating materiality, lighting and scale the client's brief has been resolved.
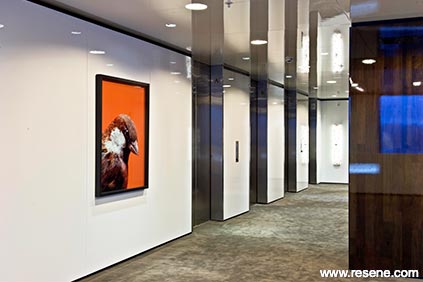
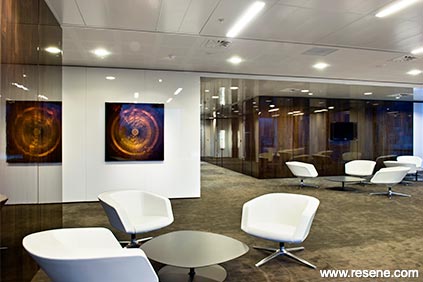
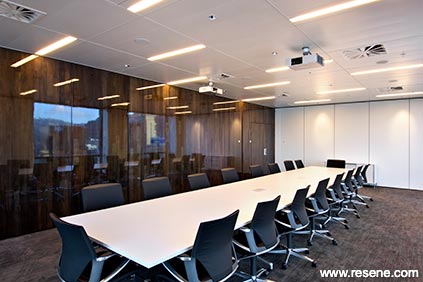
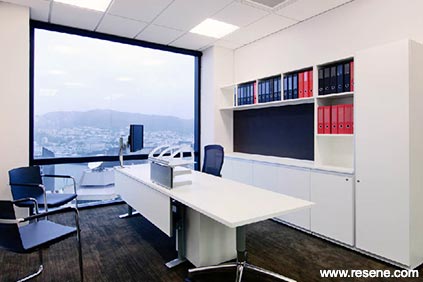
Colours used: Resene Half Merino.
Architectural Specifier: Tse Architects
Building Contractor: Mainzeal
Interior Designer: Penny Angell
Painting Contractor: Paul Geany Painters & Decorators
Photographer: Paul McCredie
Project: Resene Total Colour Awards 2011
Resene case studies/awards project gallery
View case studies that have used Resene products including many from our Resene Total Colour Awards. We hope these projects provide inspiration for decorating projects of your own... view projects
Total Colour Award winners:
2023 |
2022 |
2021 |
2020 |
2019 |
2018 |
2017 |
2016 |
2015 |
2014 |
2013 |
2012 |
2011 |
2010 |
Entry info
Latest projects | Project archive | Resene news archive | Colour chart archive
Order online now:
Testpots |
Paints |
Primers and Sealers |
Stains |
Clears |
Accessories
![]() Get inspired ! Subscribe
Get inspired ! Subscribe ![]() Get saving ! Apply for a DIY card
Get saving ! Apply for a DIY card
Can't find what you're looking for? Ask us!
Company profile | Terms | Privacy policy | Quality and environmental policy | Health and safety policy
Colours shown on this website are a representation only. Please refer to the actual paint or product sample. Resene colour charts, testpots and samples are available for ordering online. See measurements/conversions for more details on how electronic colour values are achieved.
What's new | Specifiers | Painters | DIYers | Artists | Kids | Sitemap | Home | TOP ⇧

