Corner Quay Street and Britomart Place, Auckland
The key aim was to recreate the corner pub but with a slick city edge that would appeal to a wide range of clientele.
“It’s all about beer.” Focusing on a great ambience, fine food and the best brews from all over the world was the client’s main thrust for this revamp of a historic trust building fit-out for the designers.
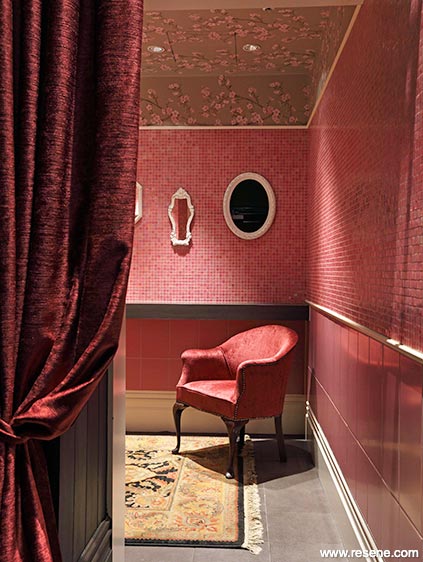
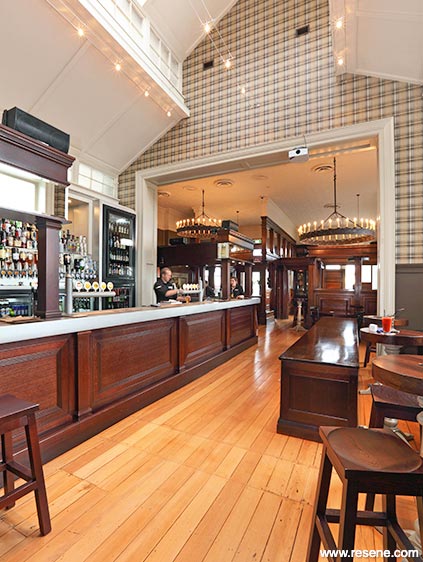
The key aim was to recreate the corner pub but with a slick city edge that would appeal to a wide range of clientele and promote brand awareness. The designers resolved the intention well with the bar enjoying a roaring success, filled to the brim during opening hours.
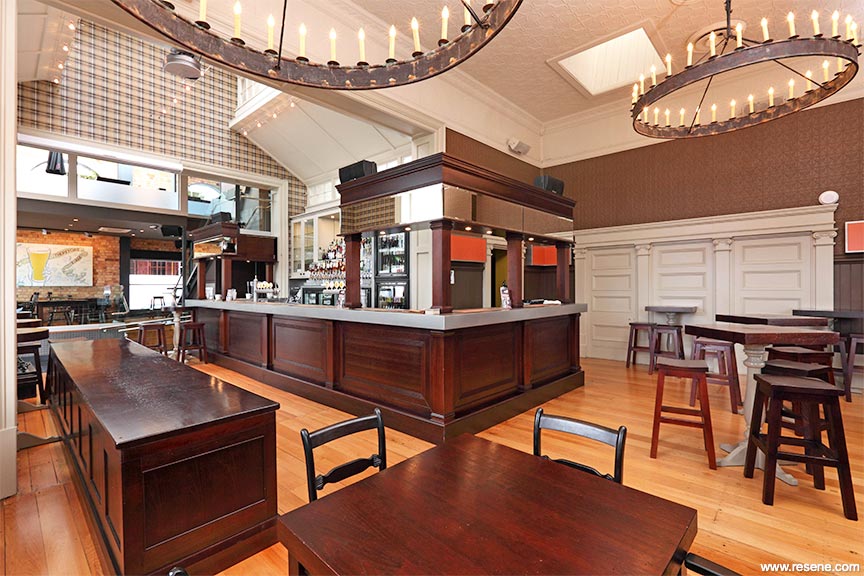
Blending original building elements with a contemporary twist, the overall design has the feel of a traditional English pub but with the modern contemporary edge of a New York styled docklands bar. Complete with a secluded roof top terrace bar with a growing plant wall, bespoke designed outdoor furniture and open view to the district, Brew on Quay has created a range of ambiences to attract a wide range of clientele from business suited executives, the lunching lady, the party princess and the typical kiwi bloke. Separate rooms offer a point of difference for each market sector group while retaining the charm of a building oozing with character and history, resolving the clients’ intentions well. Also retaining the personality of New Zealand, kiwiana elements were added such as the double height wall bead blasted stainless steel wall of a three dimensional feature map packed with New Zealand branded beer cans.
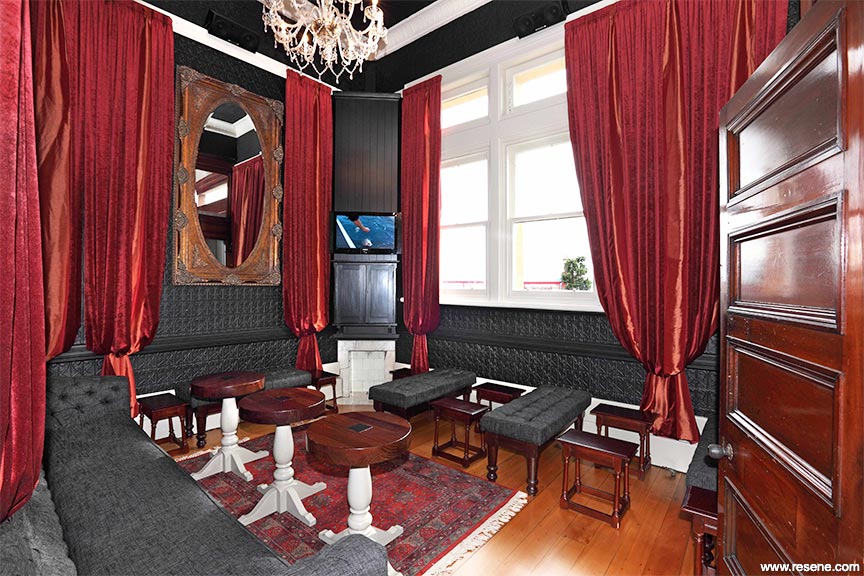
As a Category 1 Historic Places Trust protected building, the designers set about blending original elements and contemporary concepts to create a bar with a distinct and unique personality.
Key pieces of original building elements such as pressed tin ceilings, the original safe and basic bones of the building layout were retained in their intrinsic form and formed the basis for the inspiration for the story. Beautiful mahogany decorative panelled walls clad each separate room and each is themed to relate to their original use: the accounts room is now the men’s room and the manager’s room has the feminine touches of floor to ceiling luscious drapes and ornate chandeliers.
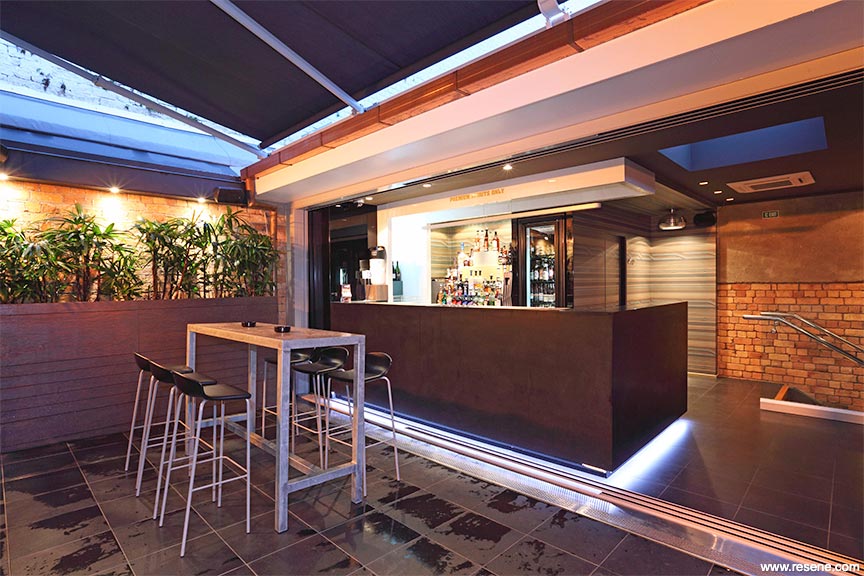
Bathrooms were not overlooked in the theme either with the men’s rooms favouring the business end of things, exposed pipe work, old school style partitions and of course magazine articles for a spot of reading along the back walls. The ladies room epitomises all that is feminine, a separate luxurious powder room, pink mosaic tiles, wallpapered ceilings and ornate mirrors.
The designers’ use of mixing a range of elements from the historic era and contemporary materials and design concepts to meet the demands of a public bar and fine food delivery has been resolved in a unique and inspiring way creating a bar that meets a complex and discerning market.
Lighting and contemporary issues of building structures were cleverly resolved by retaining and reusing many parts of the original building’s furniture, such as the original reception desk, now used as a leaner and dance ledge. The traditional back bar encloses a large scale fridge 280mm high which promotes the main concept of Brew on Quay – that is, “it’s all about the beer.” Bead blasted stainless steel benches and work stations give the bar the edge of the seriousness of the service areas. Lighting in the form of almost original 18th century rings of glowing candles hang from the pressed plate ceilings and create that aura of history. The designers have selected a range of materials, mixing fabrics, textures, and wallpaper panelling adding a new personality to each room and the twist of contemporary light boxes which throw an unusual and interesting orange glow into the spaces.
Colours used: Resene Alabaster, Resene Cannon Black, Resene Fuscous Grey, Resene Monte Carlo, Resene Nero, Resene Parchment, Resene Red Baron, Resene Saddle Brown, Resene Sahara, Resene Space Shuttle, Resene Tobago, Resene Triple Parchment, Resene Washed Green.
Products used: Resene SpaceCote Low Sheen, Resene Ceiling Paint, Resene Lusta-Glo.
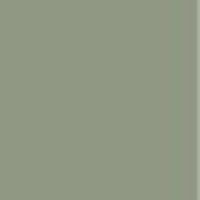
Architectural Specifier: Parlante Ltd
Building Contractor: Shears & Mac4
Colour Selection: Burning Red Design Ltd
Interior Designer: Burning Red Design Ltd
Painting Contractor: Shears & Mac4
Photographer: John Callaghan
Project: Resene Total Colour Awards 2010
Resene case studies/awards project gallery
View case studies that have used Resene products including many from our Resene Total Colour Awards. We hope these projects provide inspiration for decorating projects of your own... view projects
Total Colour Award winners:
2023 |
2022 |
2021 |
2020 |
2019 |
2018 |
2017 |
2016 |
2015 |
2014 |
2013 |
2012 |
2011 |
2010 |
Entry info
Latest projects | Project archive | Resene news archive | Colour chart archive