Auckland
Various shades of greens and blues and lighter neutrals from the Resene paint palette were selected to successfully provide a pleasing contrast and balance against the refurbished timber detailing.
The owners bought this Freemans Bay property in May 2011. Before deciding to move into an apartment, its previous owners had occupied the house for thirty years.
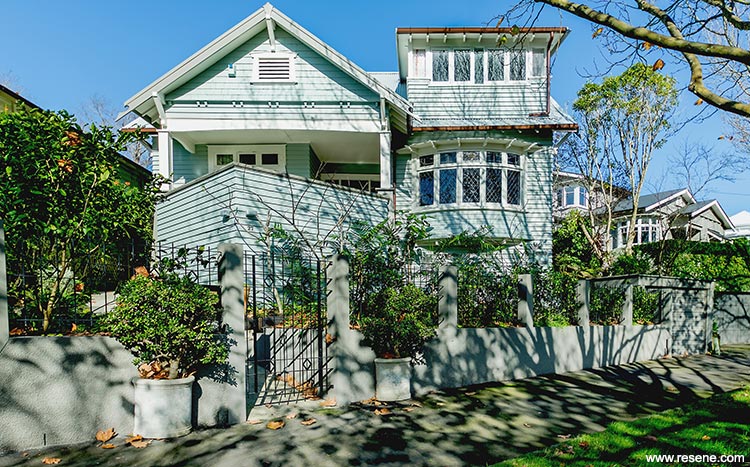
The house, dating from 1922, was built by the owner of a Freemans Bay timber mill for his son. Although not architecturally designed, it is an early example of the bungalow style being taken up by architects and builders of that time. The style marked a departure from the traditional veranda villa style prevalent in this part of the Ponsonby ridge and would probably be seen as a show home for the timber mill merchant. The bungalow style is characterised by low-pitched roofs with exposed rafters and gables incorporating shingles and ventilators. Generous porches (sometimes built as sleeping porches adjoining bedrooms), bow windows and extensive use of timber in all elements are also features of this bungalow style.
Ninety-four years on, this home still retained most of the original bungalow elements, with only minor alterations being added over the years. After the son died, the house, and several houses in the area were bought by the Auckland City Council and tenanted out. This is possibly why very few alterations had been carried out, and the house itself had been reasonably well maintained. However, by 2011 the exterior of the house was looking tired and definitely in need of some maintenance, repairs and redecoration.
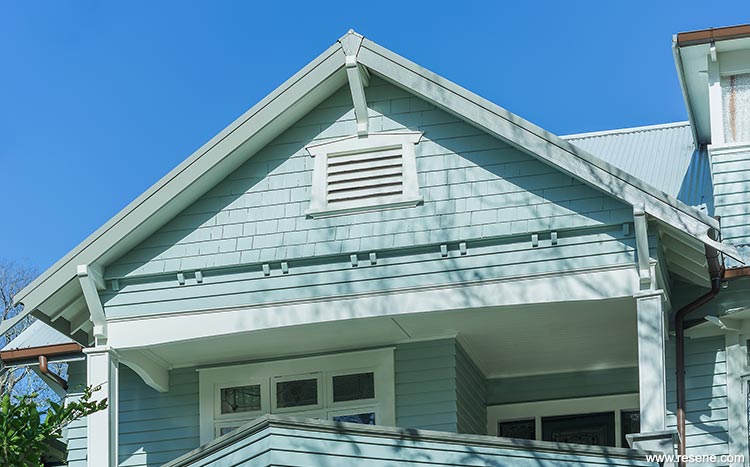
Interior wall linings in the earlier bungalows were generally scrim. This was certainly the case in this home, although some of the walls had been lined with a textured hardboard, added at a later date. The other prominent interior feature of bungalows is the extensive use of timber finishes throughout. Timber panelling in hallways and stairs, timber window/door joinery and trim and battened ceilings were all common elements and this was a key part of what attracted the owners to this particular property.
Rather than rushing into a refurbishment project, the owners elected to live with the existing finishes for a while, to get a feeling for the spaces and how they wished to restyle them to suit their requirements. To tidy up the appearance of the interior they decided to remove the unstable scrim in the dining room and replace it with 6mm hardboard. Their decorator, Perry de Mille, then lined the hardboard horizontally with thick lining paper so that it could be painted over.
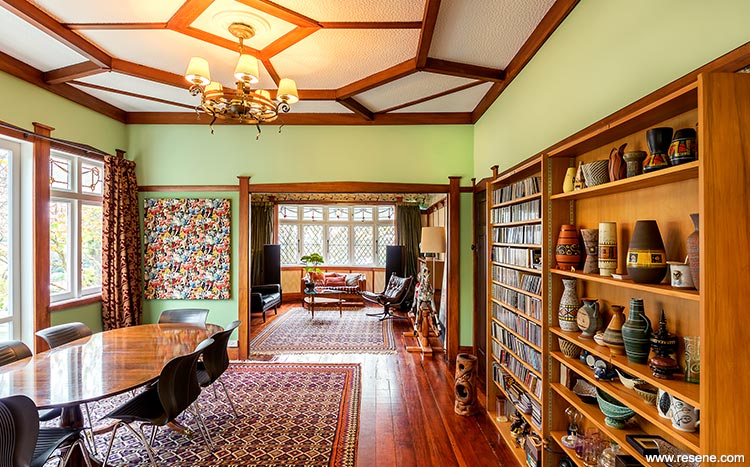
Two of the upstairs bedrooms had already been lined with plasterboard but the stopping was quite rough. Rather than skim coating these with plaster, the owners opted to line these walls, in one case using basket-weave anaglypta and in the other, a heavy lining paper so that all the walls could be painted over in selected colours.
The red and pinkish walls and brown wallpaper of the existing colour scheme created a rather heavy and overbearing, monochromatic colour scheme that tended to disguise the detailing of the timber elements and promote a feeling of ‘too much timber’. The owners wanted, rather, to emphasise and ‘celebrate’ the timber features, rimu for the ceilings and walls and Oregon pine for the doors, which had attracted them from the outset.
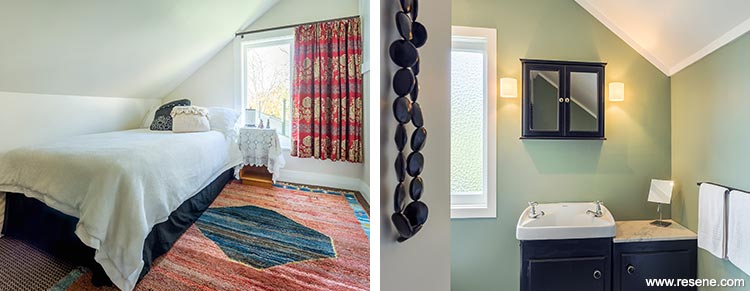
Having completed a course with colour specialist, Debbie Abercrombie, prior to embarking on their colour scheme project, they felt more confident in choosing a scheme based on cooler, complementary colours which, they felt, would allow the warm colours of the timber to regain their own identity rather than being lost against a similarly toned background. So, in consultation with Debbie, various shades of greens and blues and lighter neutrals from the Resene paint palette were selected to successfully provide a pleasing contrast and balance against the refurbished timber detailing.
The exterior was finished in Resene Edward, Resene Triple Grey Friars and Resene Quarter Parchment.
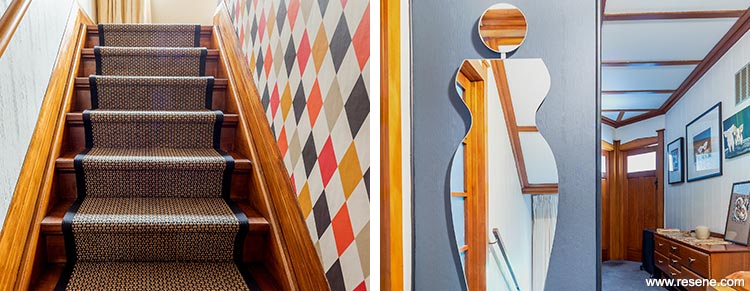
Soft tones feature throughout the interior with the dining room finished in Resene Seagrass after the dado level with Resene Norway below, hallways in Resene Half Biscotti with black trims and a Resene Foundry feature wall. The upstairs bathroom is finished in Resene Half Biscotti and Resene Spanish Green. Timber joinery throughout is either painted Resene Alabaster or Resene Qristal Clear polyurethane. Bedrooms are finished in Resene Linen, Resene Half Biscotti and Resene Truffle over anaglypta wallpaper. All areas were topped off with ceilings in Resene Ceiling White.
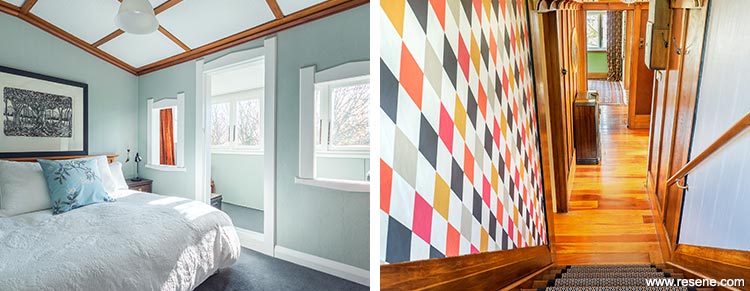
The main challenge of this colour scheme was to resist the urge to reduce the impact of the timber by simply painting it out (as frequently occurs). Instead, special care was taken to select colours which would allow the timber to be retained and given its own attractive identity.
Architectural specifier: Rosalie Stanley
Building contractor: Maurice Burns
Interior designer: Debbie Abercrombie
Painting contractor: Perry De Mille
Photographer: Ben Levy
Project: Resene Total Colour Awards 2016
Resene case studies/awards project gallery
View case studies that have used Resene products including many from our Resene Total Colour Awards. We hope these projects provide inspiration for decorating projects of your own... view projects
Total Colour Award winners:
2023 |
2022 |
2021 |
2020 |
2019 |
2018 |
2017 |
2016 |
2015 |
2014 |
2013 |
2012 |
2011 |
2010 |
Entry info
Latest projects | Project archive | Resene news archive | Colour chart archive