Kapiti
Hunter Architecture moved to new premises comprising a home with connecting corridor to a three storey tower.
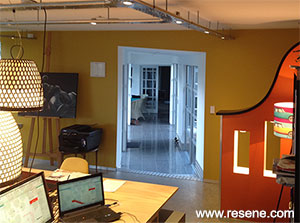
The corridor and tower were originally designed by Darren, fourteen years earlier for clients. More recently the same clients engaged Hunter Architecture to design their brand new home in Peka Peka. The timing was perfect for Hunter Architecture to expand and the commercially zoned property seemed a perfect fit.
The house and tower is located in a commercial setting right in the heart of Paraparaumu Beach, near village shops and cafes. What was used as a garage, lounge and master bedroom with ensuite has now been turned into a showroom, office and top floor B&B.
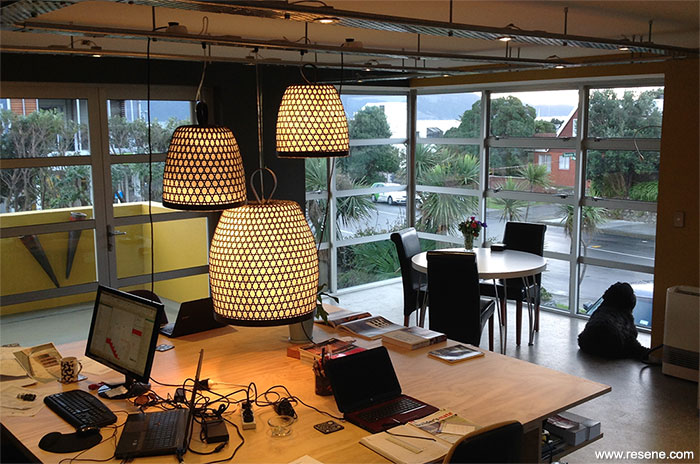
The designer’s home is attached to the three storey business space via a white minimalist glass corridor. The corridor differentiates work and private space seamlessly.
The office is stage one of three stages. The existing colour scheme while adventurous was not conducive to the company’s branding and did not suit an area where it would be occupied for long periods of time. The changes to the office may seem significant; however it only involved changing the colour scheme, lighting and furnishings. The office is not only a working space but doubles as a showroom for clients. This new space allows clients to see how colour can impact on a space. Most architectural offices try to create an interior that best captures their architectural style. This project is no different with exceedingly good results.
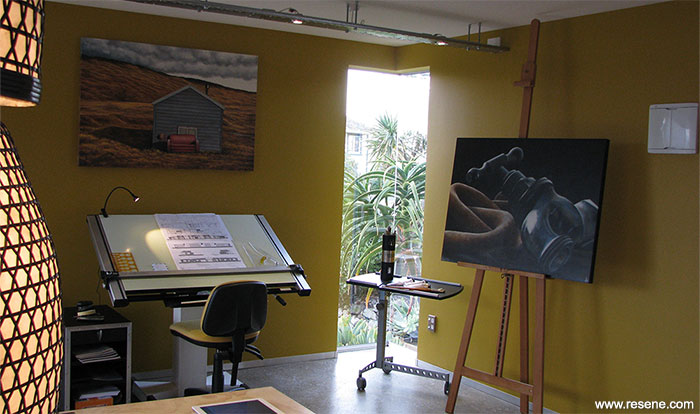
Stage two and three were the top floor B&B and the basement showroom. These areas took a lot more work to enhance the spaces for their new purpose. They also had to complement the architectural practice, located on the middle floor of the tower. Both basement and top floor showcase products and are finished with an eclectic style, which is the aesthetic of the architectural business.
The vision for the tower is to not only be a working architectural practice but to be a showcase for products, services, suppliers, tradespeople and furniture manufacturers all predominantly New Zealand designed and or New Zealand made.
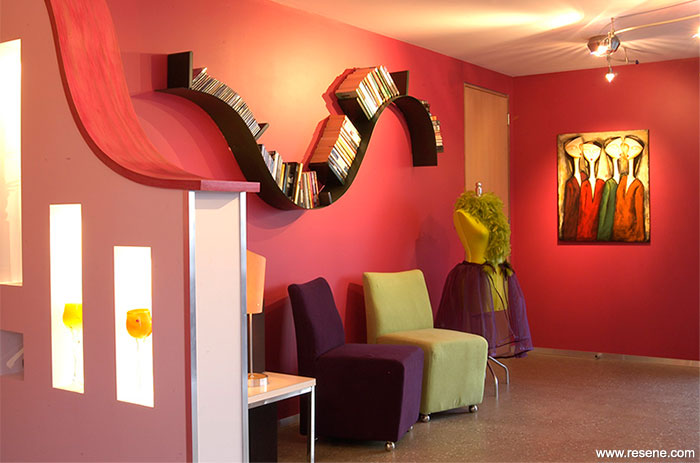
The industrial feel of the office was intentional from the inception. The overhead cable trays were the perfect solution for flexible lighting and power solutions. The colour scheme had to work with this industrial feel. The natural wood grain of the ply in its raw form has been further enhanced with Resene Aquaclear. The plywood and the concrete floor complement each other. The larger rooster lights add a sense of drama and luxury in this industrial space.
The sun filled room could manage a dark colour without feeling oppressive. The dark grey Resene Armadillo colour helps to camouflage the bookcases and architectural library. The Resene Armadillo helps absorb some of the brightness from the light that pours in from the glazed areas. It also complements the silver anodised joinery frames. This is balanced by a bright deep yellow, Resene Hokey Pokey, to the remaining two walls. Resene Rose Of Sharon is used on the curved wall with recesses, topped in a ceiling of Resene Ceiling Paint White. The contrast between light and dark Resene colours works extremely well for displaying artwork. The art needs a good backdrop for displaying Darren’s own paintings and other collected works.
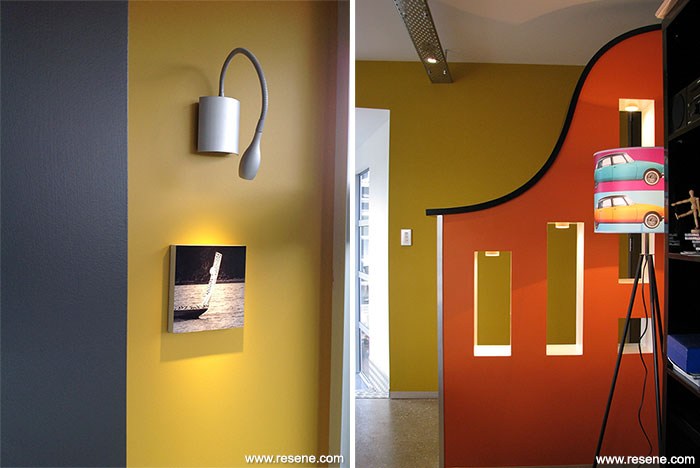
The colours complement the ground concrete floor, with the yellow giving further warmth to the grey hues of the aggregate. Large expanses of glass look out to Kapiti island and beyond.
The colour scheme had to work for daytime use but more importantly most clients would be seeing the space in the evening; this is when most client meetings are held. The colour choice had to deal with the bright sunlight during the day and provide a certain amount of warmth, drama and professionalism in the evening. The space had to be comfortable in all four seasons. The depth of the Resene colours is greatly enhanced with the lighting selection. The architectural practice has a lighting dealership and various types of light and fittings have been used not only for function but to showcase various styles and designs. The colour scheme had to be sympathetic to all sources of lighting from LED to halogen fittings.
The basement showroom gallery is designed to showcase architectural finishes and products. The original basement was a garage with concrete block walls and floor. Portions of the garage have been retained to keep the industrial feel.
Clients and the general public are encouraged to view the various finishes and products, which assists in the decision making for their new home. The show space is in its infancy, but proving incredibly useful. All the products are very tactile and show a true representation of where they would fit in any new project.
This space will continue to grow and change over time but ultimately will be an educating space for clients. The basement showroom/gallery is multi-purpose, as the entrance for the business and as a growing showcase of finishes and textures, lighting, plumbing and furniture.
Art and sculptural pieces are for sale within the space. These are a useful tool to show the architectural products to their full potential.
The industrial feel from the office continues down in the basement. Eco and sustainable principles are a big part of the architectural practice. The flooring is recycled rubber, which assists with the sound absorption and works to continue the industrial feel.
The Earthen Clay Natural Clay Plaster complements this ethos being completely natural, sustainable and 100% recyclable. The two colour samples featured in the showroom contrast with the other plaster systems used.
The Macrocarpa on the walls in the gallery has been left natural and will be finished in Resene Aquaclear to give longevity to the natural timber. The eucalyptus slats to the ceiling in the entrance have been coated with Resene Danska Teak Oil.
The lighting is dual purpose – firstly to display artworks and more importantly as samples. The samples show different styles and designs, and different light intensity options for clients to view when choosing lighting for their home.
The existing concrete block walls are treated in a range of Rockcote plaster systems – Milano in Resene Mondo, Casamenti in Resene Dynamite and fine sponge in Resene Half Arrowtown – and natural Macrocarpa timber. The gallery walls are neutral in Resene Tea and Resene Straw with Ekume plywood stained in Resene Woodsman in Resene Jarrah Tree.
The varying textures and colours work well together providing different settings and moods.
Architectural specifier:
Darren Hunter, Hunter Architecture
Painting contractor: Andy McGee
Plaster finish: Seen to be Seen
Project: Resene Total Colour Awards 2014
Resene case studies/awards project gallery
View case studies that have used Resene products including many from our Resene Total Colour Awards. We hope these projects provide inspiration for decorating projects of your own... view projects
Total Colour Award winners:
2023 |
2022 |
2021 |
2020 |
2019 |
2018 |
2017 |
2016 |
2015 |
2014 |
2013 |
2012 |
2011 |
2010 |
Entry info
Latest projects | Project archive | Resene news archive | Colour chart archive