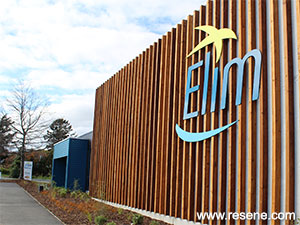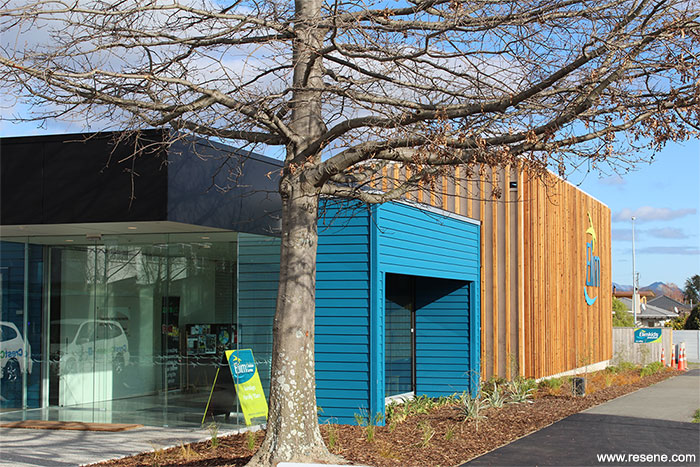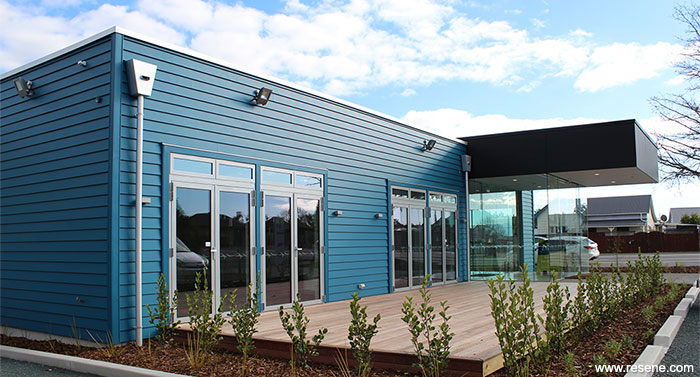Nelson
The brief was to design a new centre incorporating the auditorium, offices, meeting room and foyer in one building that had a high presence on Main Road Stoke and interfaced with the street both physically and visually.

The existing Elim Christian Centre hall looked dated and tired, and the blank street facade isolated the centre from the community they served. The office and meeting rooms were in separate buildings behind the hall while the preschool had low visual presence sitting tucked in at the back of the site behind an old run down house. Difficult car access and limited parking along with confused drop off points compounded the issue. This was not the vision of a modern outward looking inclusive Christian community the client wanted to portray.

The brief was to design a new centre incorporating the auditorium, offices, meeting room and foyer in one building that had a high presence on Main Road Stoke and interfaced with the street both physically and visually.
The old house was demolished providing the site for the new centre. In plan the auditorium/ offices and meeting room/service area sit either side of a central circulation spine. The fully glazed foyer, running parallel to the street, occupies the first half of this spine providing a direct, open connection between the community and the centre. Each area of the centre is clearly defined by cladding type – precast concrete with cedar battens for the auditorium, corrugated Zincalume for the offices and service areas and painted LINEA® weatherboard for the meeting room. While the auditorium is a closed volume for sound and lighting control, the meeting room opens out onto a northern deck.

The old hall has been demolished and replaced with a landscaped car park area opening up the northern edge of the site providing sunlight to the preschool and a clear visual connection to both the main building and the street. New signage at both the entry and on the side of the auditorium reinforces the new look for Elim.
Elim was the name of an oasis mentioned in the bible, located on the escape route of the Israelites from Egypt. The exterior colour scheme relates directly to the Elim logo. The Resene St Kilda blue relates directly to the blue swish of the logo reinforcing the Elim name while also providing a strong focal colour on the northern face and point of entry. The Resene Nero painted central spine clearly differentiates this circulation spine from the outside while providing a counterpoint to the Zincalume, LINEA®, glazed and concrete exterior cladding and Resene Rice Cake soffits.
Resene Lumbersider was chosen for these two surfaces for its durability and ease of use.
The Resene SpaceCote Low Sheen in Resene Rice Cake interior provides a subtle background to the Radiata acoustic panelling, Resene Aquaclear clear finished plywood and the patterned carpet tiles as well as providing a great base to project the ever changing lighting or overhead projectors on to.
The main challenges with this project revolved around continued access to the main hall and preschool throughout the project on a really tight site. 600mm separated the new building and the old providing access and construction issues as the old hall had to operate throughout the build until the new centre was ready to occupy. Access to the preschool had to be closely monitored throughout the construction period as car access and turning became tighter and tighter as the build progressed.
The contract started as some of the longest wettest weather hit Nelson delaying critical structural work and finishing of the coloured concrete floors.
Following recent open days, preschool numbers and general attendance are up enjoying the open feel of the centre.
Architectural specifier:
Arthouse Architecture Ltd
Building contractor:
Coman Construction Ltd
Client: Elim Christian Centre Nelson Trust
Painting contractor: McKenzies Paint
Structural engineer:
Gavin Robertson Engineering Design
Project: Resene Total Colour Awards 2014
Resene case studies/awards project gallery
View case studies that have used Resene products including many from our Resene Total Colour Awards. We hope these projects provide inspiration for decorating projects of your own... view projects
Total Colour Award winners:
2023 |
2022 |
2021 |
2020 |
2019 |
2018 |
2017 |
2016 |
2015 |
2014 |
2013 |
2012 |
2011 |
2010 |
Entry info
Latest projects | Project archive | Resene news archive | Colour chart archive