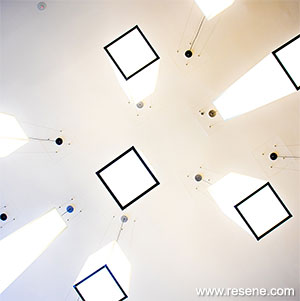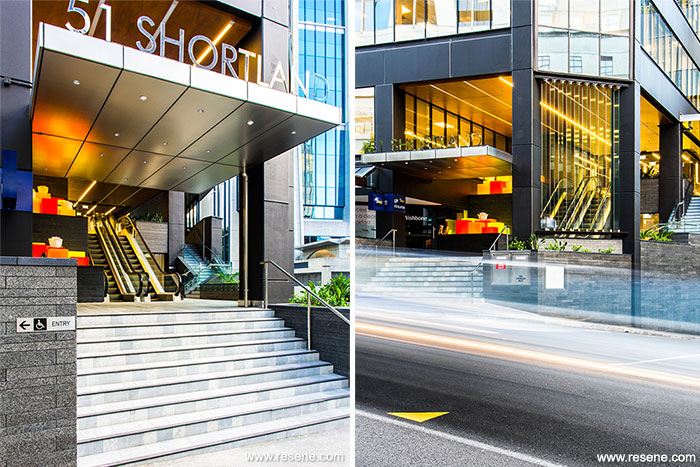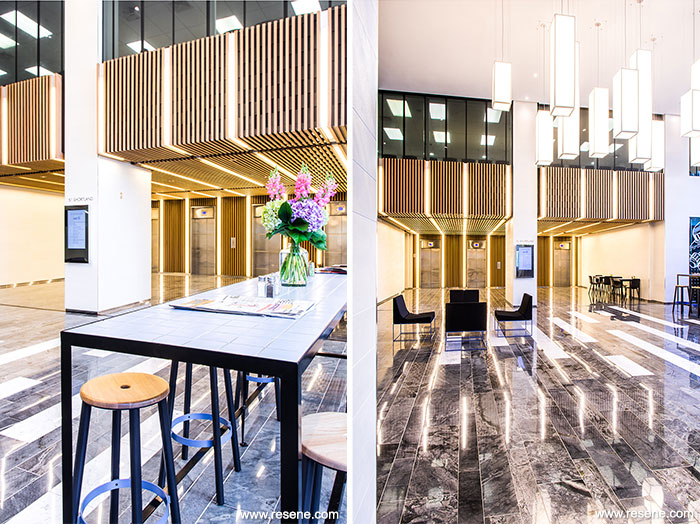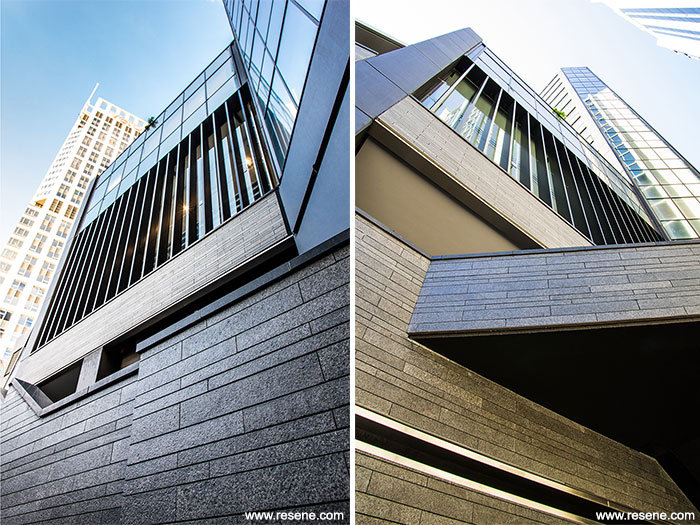Auckland
The brief was to establish a modern high quality gateway for tenants and visitors entering the tower, while also controlling the individual tenancy office frontages and a new café area within the open plan space.

AMP Capital approached The Buchan Group to refurbish the existing foyer and main entry within a commercial office tower located at 51 Shortland St, Auckland CBD, formerly known as WHK Tower.
The brief was to establish a modern high quality gateway for tenants and visitors entering the tower, while also controlling the individual tenancy office frontages and a new café area within the open plan space. The design was to complement the quality of the tenants within the tower and capture the vibrancy of this building while working with materials that enhanced and complemented the building’s existing structure, materials and design.

The task was to take the project from initial conceptual fit-out designs through to project construction and delivery. The project team faced many technical challenges on the way to completing the project due to the existing condition of the building; however they were able to overcome these obstacles and selected materials suitable for the application. By providing a simple yet sophisticated foyer space and holding creative control over the individual tenant’s frontages and allocated café area, they succeeded in enhancing the typical commercial foyer, which now has a welcoming, vibrant atmosphere and functional use. Having the knowledge and guidance of Resene architectural representatives at onsite meetings, while documenting the project, helped the project team to achieve not only the look they wanted but the selection of products that were suitable for this application.

Covering approximately 1000 square metres, the refurbishment has updated and refined the building’s overall appearance through the use of smooth, streamlined building materials. Rejuvenated tenant frontages warmed with Tasmanian Oak batten façades frame the entrances, with the neutral tone of Resene Double Alabaster on surrounding walls and ceiling complementing existing materials found elsewhere, which lightens the overall space.
Ribbon like slats of Tasmanian Oak also create a wall to ceiling feature by wrapping the lobby space effectively. The eye is guided through the lobby by linear LED strip wall/ceiling battens embedded between Tasmanian Oak slats adding a layer of luminosity while providing an overall warmth and glow. To define the café space a lighter tile is used reflecting the feature lighting above.

Views are emphasised using the large existing window, overlaid with multiple full-length black aluminium fins to filter daylight while screening western sun. Contrasting of textures allows a richness of finishes, producing an interior volume that is highly tactile but maintains the civility of the corporate space. The exterior colour ‘Resene WHK Building’ is a unique Resene colour specifically made for this building to keep with its history. Due to the foyer remaining open to the public while the interior refurbishment took place it was important to have very low odour, low spatter and quick dry products from Resene. On the exterior Resene Lumbersider CoolColour™ was chosen for the colour ‘Resene WHK Building’ to help reflect heat off the dark surface. Resene CoolColour technology performs optimally on dark colours that are the most prone to heat buildup making it ideal for this application. Another positive was that all Resene products specified in this project were Environmental Choice approved.
The contrast of the deep exterior with the soothing neutral and timber feature interior has resulted in a very upmarket and quality finish that maximises the volume of space and light available.
Architect: Bradley Jowitt, The Buchan Group
Architectural specifier: The Buchan Group
Building contractor: Fletchers Construction
Client: AMP Capital
Consulting engineers: Spiire New Zealand
Documentation: Crystal Ly, Kishan Patel, Milasava Stojadinovic,
The Buchan Group
Documentation and onsite overview:
Daniel O’Connell, The Buchan Group
Façade consultant: Karl Jones
Fire engineer: Crossfire
Interior designer: Charlotte Cochrane The Buchan Group
Painting contractor: J. R. Webb
Photographer: Blair Hastings
Project principal: Mike Jakobi The Buchan Group
Quantity surveyor: BQH
Project: Resene Total Colour Awards 2014
Resene case studies/awards project gallery
View case studies that have used Resene products including many from our Resene Total Colour Awards. We hope these projects provide inspiration for decorating projects of your own... view projects
Total Colour Award winners:
2023 |
2022 |
2021 |
2020 |
2019 |
2018 |
2017 |
2016 |
2015 |
2014 |
2013 |
2012 |
2011 |
2010 |
Entry info
Latest projects | Project archive | Resene news archive | Colour chart archive