Ocean View, Queensland
The colours were chosen from the existing natural colours from the site; the greys of the eucalyptus tree trunks, the colour of the earth surrounding the building and the oranges from the rocks emerging from the ground and leaves and bark of the eucalyptus trees surrounding the house.
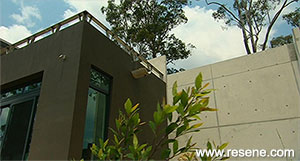
The house is located high on a ridgeline in a semi-rural estate north of Brisbane. The site is located in an area subjected to cyclones, powerful storms, bushfires, termites and wide temperature ranges. The house was required to ‘fit in’ with its natural environment as it was located in what is known as a ‘sensitive ridgeline’ so colour and material choices were of importance. Timber was rejected as a building material due to its vulnerability in this natural environment, with solid concrete a perfect material due to its colours and texture, structural performance characteristics and its ability to withstand the natural elements. The visible materials are approximately 50% raw off-form concrete and 50% rendered Insulating Concrete Form (ICF) filled with concrete. The large floating flat roof is a structural steel frame that allowed large cantilevers and appears to be mainly supported on the glass.
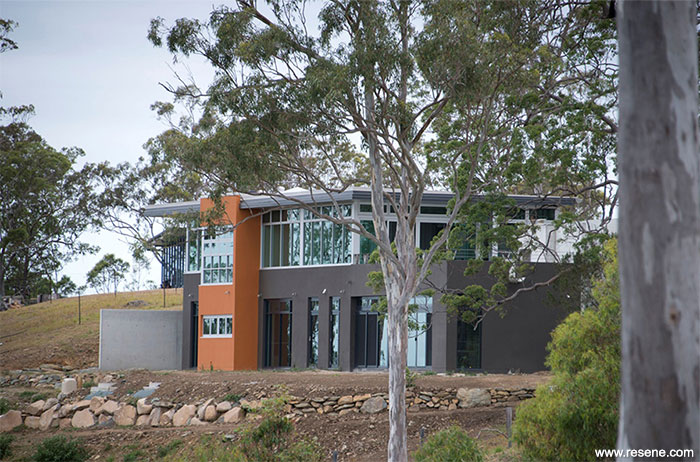
The house is in two main parts divided by a 55 metre long by 6 metre high concrete wall that wraps around and shelters the ‘living’ private part of the house, a long two-level, one room wide box running East-West just below the ridgeline and the public/utility side. The living wing of the house is extensively glazed along the north face to allow every room to have a view to the iconic ‘glasshouse mountains’ to the distant north and coastline to the north east. The house consists of four bedrooms, a utility space opening to a large roof terrace, an open kitchen/ living/dining space and a long two-level connecting space that accommodates an art gallery and stairs. The extensive glazing to the north provides a lightness and transparency and relieves the heavy brutalist approach in the southern public side. The house has two personalities – one of strong assertion in the streetscape and landform contexts, the other a light and open family home, relaxing, private and engaging the rural mountain environment and dramatic outlook.
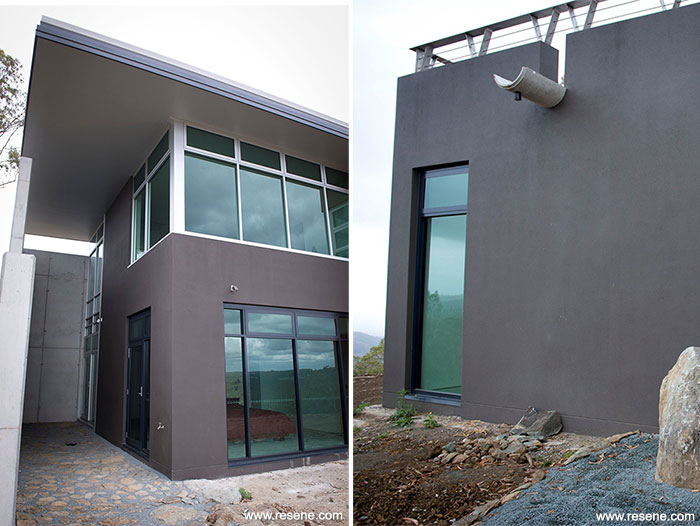
The colours were chosen from the existing natural colours from the site; the greys of the eucalyptus tree trunks, the colour of the earth surrounding the building and the oranges from the rocks emerging from the ground and leaves and bark of the eucalyptus trees surrounding the house. These nature inspired hues come together in a palette of Resene X-200 in Resene Triple Mondo and Resene Concrete with its feature of Resene Reno Sand.
The eucalyptus tree trunks have an interesting combination of a near concrete colour grey and darker warm grey where the bark has fallen off, with the bark ranging from deep oranges to reddish browns. The warm orange red colours in the tree foliage are very similar to the natural rock colour. The combination of trees, earth and rock therefore inspired the colour palette for the exterior of the house.
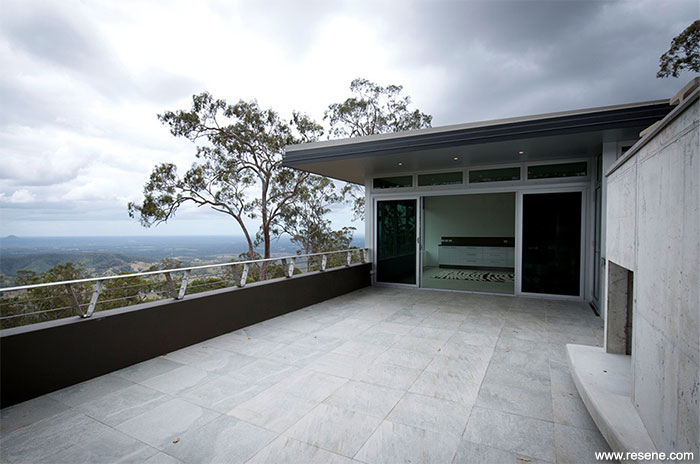
The interior of the house is an exercise in minimalism, celebrating space and outlook, raw materials and their textures and providing space to arrange and place an ever changing collection of colourful art, ceramics, rugs and things. The house has abundant natural colour visible in the views and surroundings so an entirely neutral, monochromatic paint colour scheme for the interior was decided upon. The predominant colour and texture is raw off-form concrete so to not interfere, Resene Sea Fog was chosen for all painted flat plasterboard surfaces including all walls and ceilings. Shadow negative details were installed between all intersections of painted surfaces and the concrete. This included painted walls and raw concrete floors, painted and concrete walls, and additional negative details between all painted vertical wall and horizontal ceiling surfaces. The consistency of detail allowed the simple scheme to have a slightly ‘technical’ appearance without interfering with the minimal approach.
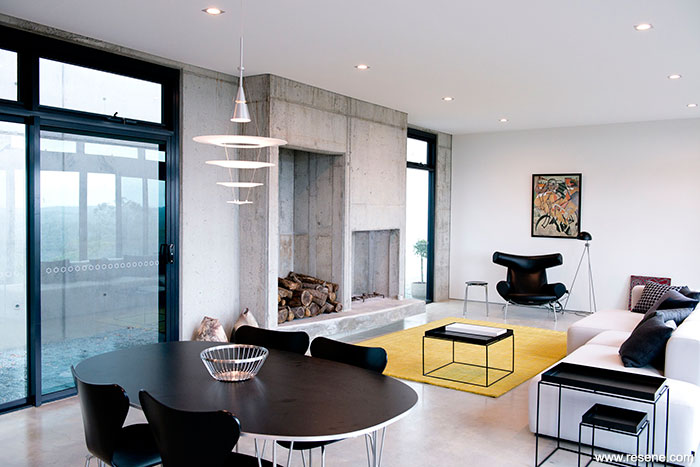
Resene Sea Fog is a unique colour in that it settles comfortably with the variations in concrete colour as well as an abundant range of natural tones and hues, and is also excellent as a soft backdrop colour for well-lit art. Resene Bokara Grey is added on internal steelwork for a darker contrast against the concrete.
The house is designed as a thorough exercise in what it is to be sustainable, but through some unconventional approaches. Sustainable construction techniques removed virtually all waste from the construction process. All materials from the concrete to steel and internal linings, windows and glass, and other finishes were selected for the nontoxic and physically and ecologically inert characteristics and all are recyclable at end of life. The house collects its own water for human use and it is also stored for firefighting and processes its own waste, fertilising an olive grove and garden.
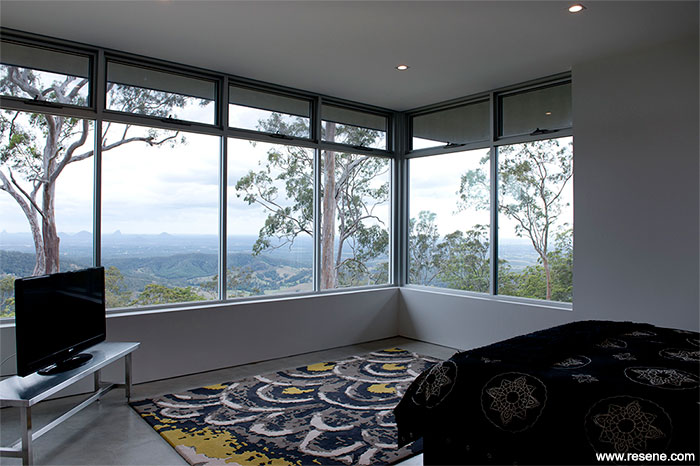
Electrical energy from the grid is used for water heating and cooking. Water heating is by a super efficient European water heat pump system. There is no air-conditioning or any space heating installed in the house as it passively maintains a virtually constant internal temperature of between 18-24 degrees due to simple ventilation and the sheer abundance of temperature moderating concrete thermal mass. The house is a very low tech, extremely high mass, passive thermal design that consumes very low amounts of energy.
The house is also designed and constructed to last well in excess of 150 years as a multi-generational proposition with only simple maintenance required over its lifespan. The simplicity of the layout of the house provides flexibility for adaptive use and has built in facilities for swapping in or out future energy, electrical, communication and electronic technologies.
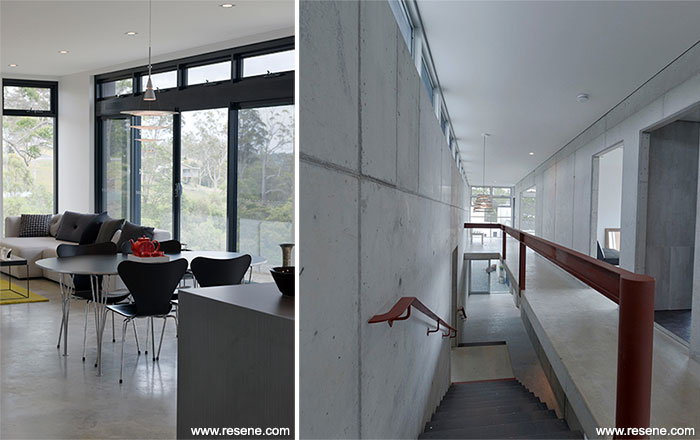
Construction was project managed by a school teacher fuelled by a passion for concrete and a relentless can do attitude. The house build was filmed for Grand Designs Australia series 3, episode 8.
Architectural specifier:
Martin Chant, Studio of Progressive
Architecture
Client: Brunella and Carlo Novello
Photographer: Paul Broben,
Foxtel
Project: Resene Total Colour Awards 2014
Resene case studies/awards project gallery
View case studies that have used Resene products including many from our Resene Total Colour Awards. We hope these projects provide inspiration for decorating projects of your own... view projects
Total Colour Award winners:
2023 |
2022 |
2021 |
2020 |
2019 |
2018 |
2017 |
2016 |
2015 |
2014 |
2013 |
2012 |
2011 |
2010 |
Entry info
Latest projects | Project archive | Resene news archive | Colour chart archive