Oamaru
Their eclectic style of furnishings blended antique furniture with modern pieces for a creative and innovative style brought together by the harmonising colour palette.
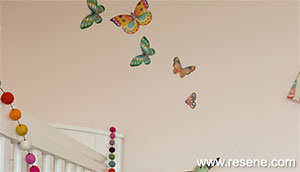
This modern home was built in 2012 on a hectare section on the outskirts of Oamaru for a growing young family. Having lived in older style villas all of their lives, the homeowners wanted to bring some traditional features into their new home, which was achieved through wood panelling down the hallway and entrance, built in fireplace surrounds and floor to ceiling bookshelves.
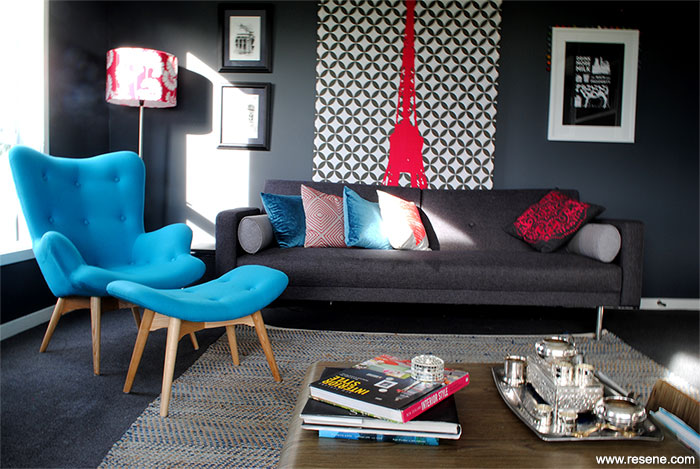
Their eclectic style of furnishings blended antique furniture with modern pieces for a creative and innovative style brought together by the harmonising colour palette.
The main open plan living area was constructed to give the family different zones to work within the one space including a window seat with hidden storage of children’s toys, a dining area, main living space and kitchen. The focus for all zones was on the countryside view that was complemented by floor to ceiling windows and slider doors.
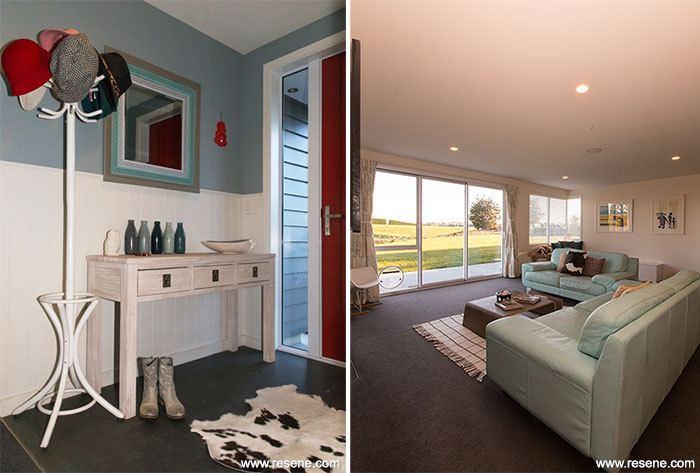
A second living area was constructed to give the homeowners a cosy and relaxed space, which included a projector and large screen for entertainment.
The two areas the homeowners wanted to focus their budget on were the kitchen and master ensuite. The kitchen features a range of modern appliances and large butler’s pantry, while the ensuite provides a haven from busy life with a freestanding bath and double sink. Indoor outdoor flow was paramount in the design of the home and the living/ kitchen space flows out to a veranda and outdoor fire for entertaining.
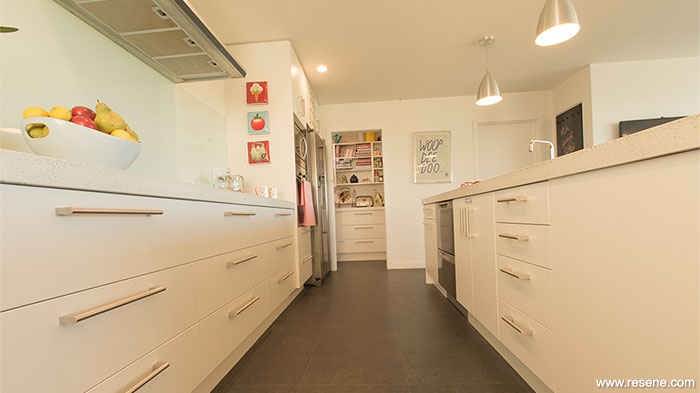
Light and bright stylish family living was the concept for this residential interior combining the homeowner’s love of cool coastal charm within a rural setting.
The homeowners wanted an exterior colour that was dark and tied in with the natural setting and their plans to develop a mainly green space around the home. They chose Resene Half Ironsand in Resene Lumbersider CoolColour to ensure longevity.
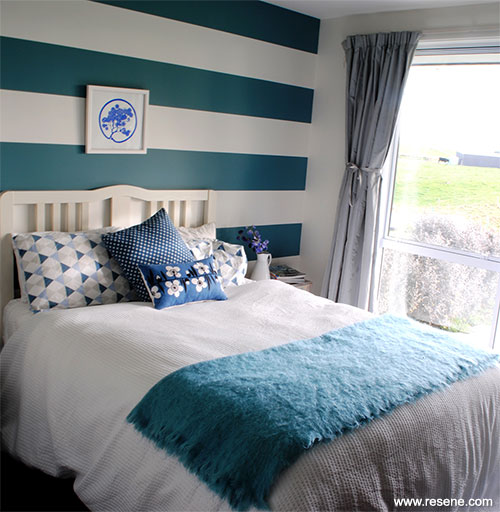
The north west facing home was built to maximise sunshine hours in all areas of the house enabling the interiors to have a cooler colour palette featuring greys, light blues, teals and whites. The palette was developed to complement the vast countryside and sky views giving the space a restful, relaxed and calm mood.
To bring some traditional features into the house, wood panelling was used in the entrance and painted Resene SpaceCote Low Sheen in Resene Half Milk White with Resene Powder Blue on the walls.
The main living area was also painted in Resene Half Milk White to ensure that the light blue leather lounge suite and major artworks were highlighted. The space is grounded by the use of dark grey carpet that was sourced from the local carpet mill.
By contrast the homeowners wanted the media room to be a dark and cosy space to retreat to for relaxation at night. Interior designer Sarah Bennett assisted with the choice of Resene Tuna, a moody dark grey, which was offset by floor to ceiling bookshelves and a built in fireplace surround in Resene Half Milk White.
The guest bedroom was painted in deep horizontal stripes in Resene Half Milk White and Resene Half Smalt Blue making the room a dramatic yet relaxing haven that would eventually be converted into a fun and playful baby’s room.
The master ensuite features grey floor tiles and white horizontal tiles on the walls and was painted in Resene Periglacial Blue for a calm and relaxing vibe away from the hustle and bustle of everyday family living.
Their daughter’s room was painted in Resene Pot Pourri to give her the ultimate pretty in pink bedroom and a sense of whimsy and fairytale was brought into the space with bunting and butterfly decals.
Building contractor: GJ Gardner
Interior designer: Annabel
Berry, Design Federation
Selection assistance on
colours (media room,
exterior): Sarah Bennett, Sarah
Bennett Design Ltd
Photographer (excluding
guest bedroom and exterior):
Captur8 Photography
Project: Resene Total Colour Awards 2014
Resene case studies/awards project gallery
View case studies that have used Resene products including many from our Resene Total Colour Awards. We hope these projects provide inspiration for decorating projects of your own... view projects
Total Colour Award winners:
2023 |
2022 |
2021 |
2020 |
2019 |
2018 |
2017 |
2016 |
2015 |
2014 |
2013 |
2012 |
2011 |
2010 |
Entry info
Latest projects | Project archive | Resene news archive | Colour chart archive