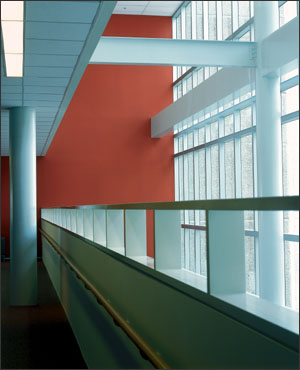
The low odour of Resene Zylone SpaceCote makes it ideal for commercial projects that need to be painted and back in service quickly. This feature wall was painted in Resene Pohutukawa.
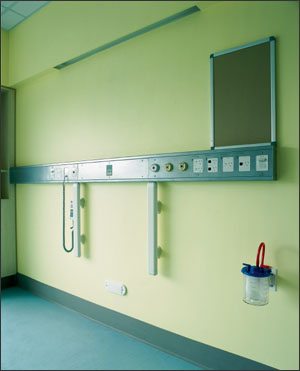
Here, Resene Caper has been used to enhance the walls of the children’s cardiac ward.
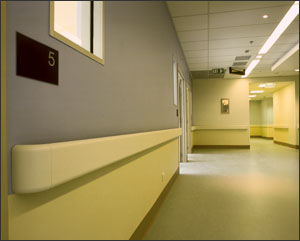
Interior Components has supplied wall protection to many hospitals in New Zealand. The corner guards at the Auckland City Hospital are mounted on recycled plastic for impact resistance that’s environmentally friendly.
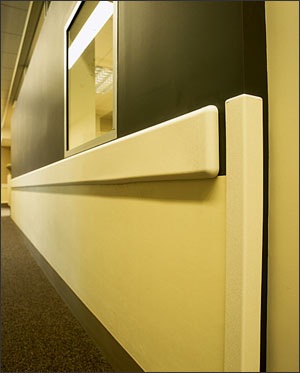
Wall guards feature a rigid vinyl cover for durability while hand rails double as crashrails.
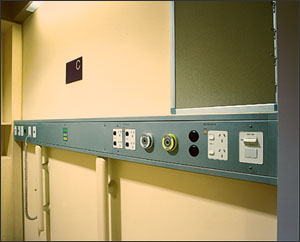
Wall guards feature a rigid vinyl cover for durability while hand rails double as crashrails.
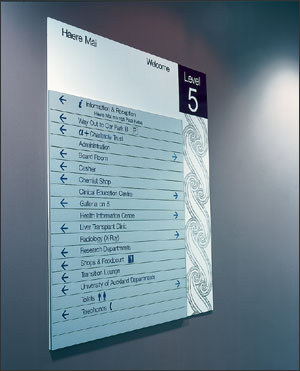
All the signsare adaptable and hard-wearing.
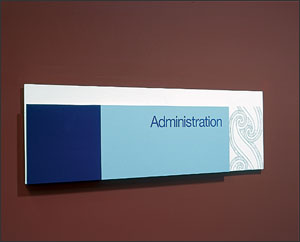
DeNeefe Signing Systems is a ISO 9001;2000 quality-certified company.
In the new Auckland City Hospital, expansive glazing, landscaping and colour provide natural light and a visual connection to the outdoors.
Sterile, cold and clinical are often words used to describe public hospitals. The interior of the new Auckland City Hospital was carefully designed to avoid this stereotype, says Jasmax architect and director Richard Harris. "We wanted to break down the feelings of intimidation some people have by creating a welcoming and calming environment with quality natural light."
Jasmax teamed up with Australian specialist healthcare planners MSJ to create an internal design that uses light, colour, layout and architectural details to achieve these objectives.
Along with large, horizontal windows on the exterior, a large central atrium provides ample natural light to the interior of the nine-level building. The landscaped internal courtyard at its base provides a sanctuary for staff and patients in which to walk, rest and meet with family and friends.
Floor-to-ceiling windows at the end of each ward corridor provide additional natural light. In all the ward rooms, the windowsills have been set at a height so that patients in bed can look outside. Colour plays a significant role in the hospital's interior design philosophy, says the architect. Shades of orange and red promote a feeling of warmth in the public spaces, while bright splashes of colour signify entry points such as ambulance bays, the emergency department and the children's entry. A palette of neutral, earthy colours, accentuated by light timber joinery and woodgrain-finish floors, were used to make patients feel more comfortable and at home.
Bridges across the atrium help to create the sense of an internal street through the hospital, a central spine that aids in orientation. The bridges also provide views of the atrium and public spaces for patients in internal wards.
To enable staff, patients and visitors to move quickly and efficiently around the ten levels of the Auckland City Hospital there are 17 elevators and one escalator. Otis Elevator Company supplied and installed this vertical transportation system to meet the hospital's stringent criteria, says Derek Bryson, the company's northern regional manager.
"An important consideration was the high volume of traffic the elevators were required to handle. To identify the best solution, we liaised closely with our international engineering operations team."
Special features were incorporated into the Otis Elevonic Elevator system to achieve the objectives. Remote elevator monitoring enables elevators to be operated individually, with greater control over their usage. E-service, a customer on-line service, means each elevator's performance can be monitored and maintenance needs clearly identified. All the elevators are hard-wearing and durable, with many designed to carry beds and larger loads.
Hospitals are often busy, high-pressure environments so an effective signage system to enable visitors, patients and staff to easily find their way around is essential. DeNeefe Signing Systems designed, manufactured and installed a total signage system for the new Auckland City Hospital. This included internal, external and traffic control way-finding systems. The company's brief was to create a user-related, user-friendly signage system. It was also important that the signs be vandalism-resistant and able to be changed in the future. To meet these objectives, DeNeefe worked closely with Fletcher Construction and the project team. Critical evaluation was needed to establish cost-effective solutions that would not compromise quality. All the signs feature an interchangeable slat system in brushed anodised aluminium so information can be easily swapped or replaced. The signage is protected by a sheet of polycarbonate specially treated for solvent resistancy. All door signs are also protected against abrasion and cleaning chemicals.
The fast, efficient delivery of patient samples to laboratories and blood products to theatre and critical care units was essential to the new hospital. To achieve this and more, Lamson Engineering supplied and installed an air tube transport system, says company director John Doone. "Air tubes dramatically improve efficiency by decreasing staff movement, allowing staff to concentrate on their primary tasks. Smoother work flows, faster deliveries, improved patient services and secure transportation methods are all positive spin-offs, he says. Plus, deliveries can be made 24 hours a day, seven days a week." The system combines sending and receiving stations interconnected by pipework installed in ceilings and floors. Articles to be transferred are placed in a purpose-built container or carrier. The destination is entered on the keyboard and the carrier inserted into the station. The carrier travels through the pipework at speeds of 5m to 7m per second. Its arrival at the nominated destination is indicated by a light or a buzzer.
Aluminium framed internal glass partitions, such as those found in the nurses station, allow staff to monitor the surrounding public spaces. AAL Group of companies worked closely with the architects to ensure these partitions achieved the desired aesthetic, says sales and marketing manager Rick Jeffries.
"The architects mainly specified the Monz suite, an 89mm steel stud-based system that was originally designed for the Te Papa museum. Due to the popularity of the Monz suite has become extremely popular with architects and designers, who like its symmetrical look and its anodised metallic finish."
Due to the popularity of the Monz suite, a new 64mm steel stud-based system has been developed so designers can achieve the same symmetrical look but at more economical prices.
For this project, the company also designed a new section that would accommodate the architect's requirement for a slim 25mm-by-25mm glazing bar section on the perimeter of the opening.
Emergency situations are everyday occurrences in public hospitals, with patients frequently being rushed from area to area. Consequently, interiors need to be able to withstand lots of wear and tear. Interior Components were commissioned to supply and install protective guards to the walls and corners in areas that were prone to damage or where extra protection was needed. Made from an aluminium retainer with a rigid vinyl cover, the wall guards are well suited to areas subjected to the daily impact from beds, carts, wheelchairs and pedestrians. The handrails double as crash rails, providing stability for patients and wheelchair traffic. Cornerguards mounted on a recycled plastic retainer add an environmentally friendly touch. Bed-bumpers are carefully designed to allow beds to be positioned quickly without damaging walls and medical service panels. All these products are resistant to stains, scratches, impacts, bacteria and fungus, and come with a lifetime guarantee, says John Hutchings of Interior Components.
Colour was used as an informal language throughout the interior, say the architects. Many of the colours were selected for their calming and welcoming qualities, with more vibrant shades used in the public areas to convey feelings of energy, warmth and wellness. Resene Zylone SpaceCote, a low-sheen, waterborne enamel paint, was specified to complement the many large walls of the hospital, says Karen Warman of Resene. A variety of Resene colours were used including Resene Cararra, Parchment, Akaroa, Cab Sav and Thunderbird.
"This paint combines versatility, enamel-style toughness and durability with a low-sheen finish. It is adaptable, so that it can also be used on joinery and trim, both inside and out, and on all interior broadwall areas."
This new product was originally developed for use on high-use broadwall areas such as in schools, hospitals and public arenas - high traffic areas prone to wear and tear, says Warman. The easy-to-apply paint provides a silky smooth surface.
Warman says in light-critical areas, Resene Zylone SpaceCote's reduced side sheen minimises the appearance of surface imperfections. "Combined with a skim coating of Resene Broadwall Surface Prep, an even Level 5 finish can easily be achieved."
The low odour of Resene Zylone SpaceCote makes it well-suited to areas that need to be back in service quickly after coating. Given the project's rigid deadlines, this was a key factor for those involved in the fitout of the new Auckland City Hospital. Resene Zylone SpaceCote is available in more than 2000 colours.
When building a hospital, it's a bonus to have companies that can think laterally about healthcare requirements and come up with ways to resolve specific issues. The design team for the new Auckland City Hospital discussed its requirements for special needs and recovering patients with IR Architectural Hardware. "Special consideration was given to patients in wheel-chairs, crutches or walking frames, those attached to a drip or recovering from an operation," says the national sales manager of IR Architectural Hardware Andy Martin. "All these people may find access through a normal or traditionally heavy door difficult." The solution was a double-acting, reduced swing door designed to meet the stringent requirements of hospital use. In consultation with Jasmax and MSJ Architects, the door was further modified to improve durability to withstand the constant impact of beds, wheelchairs and hospital equipment.
The doors come complete with frame, track, door set, pivot and a special Legge 990 Privacy Lockset for emergency entry. With protective aluminium bullnose edges to reduce wear and tear, the doors have either 900mm or 1200mm clear openings. Each features an innovative design that minimises the intrusion of the door leaf into a room, it folds back onto the jamb. "This means the patient needs to push only lightly from either side to open the door - essential for the infirm or for those in recovery," says Andy Martin.
The extent of IR Architectural Hardware's work on the project was considerable. The company also supplied and installed Legge locks and door furniture, Von Duprin exit devices, LCN door closers and automatic hinge operators. Dor-O-Matic bi-parting automatic doors, Locknetics maglocks and housings, Dalco pull handles and the Schlage Everest restricted master key system were also supplied and installed by IR Architectural Hardware.
"The new Auckland City Hospital project was a challenging and rewarding experience. Everyone involved has been both professional and creative in meeting the criteria and solving problems as they arise quickly and effectively," says Andy Martin.
ITo maintain a highly sterile environment in areas such as surgical treatment rooms, intensive care units and theatres, special consideration had to be given to fixtures and fittings. To meet the strict criteria - without compromising natural light - the design team commissioned New Zealand Window Shades to supply and install Luxaflex Slimline® aluminium 25mm Venetian blinds. The blinds were customised to fit between the panes of double glazing and are operated using a control rod controlled by a knob on the window frame.
In other parts of the hospital, Luxaflex Panorama® Sunscreen roller blinds were specified as part of the selection process. The hospital's project team inspected New Zealand Window Shades' factory processes to determine the quality of manufacture. This includes ultrasonic fabric cutting to create heat-sealed edges and prevent fraying - essential requirements of the contract.
Hospitals can be noisy environments. To temper this, special attention
needs to be given to acoustic insulation. Potter Interior Systems
and USG supplied its DONN brand suspended grid for certain ceilings
throughout the new Auckland City Hospital. The grid, manufactured
and engineered in New Zealand to meet stringent seismic conditions,
is a two-way suspended system that supports lay-in acoustic ceiling
tiles.
The USG steel stud and track system was also used extensively for
the interior walls of the project, says Potter Interior Systems sales
manager Leigh Gainfort. The USG system is the only system with BIA
accreditation and is manufactured under the ISO9001:2000 Quality Assurance
standard.
"The steel stud system has a number of advantages for both commercial and residential applications. It's New Zealand made so long-term maintenance is enhanced by local supply," says Gainfort.
"Compared to timber, the steel system offers stability which minimises cracking of plasterboard joints because it does not twist, warp or rot. Other advantages include design flexibility and ease of handling by tradesmen, thanks to its inherent light weight."
The studs supplied to the new Auckland City Hospital project were specifically designed and engineered to meet local construction requirements, and adhere to New Zealand standards and the New Zealand Building code. A major challenge was to ensure the holes in the stud were positioned correctly to meet the hospital's many service requirements, says Gainfort.
Studies in overseas hospitals show that ceiling-mounted patient lifting systems can significantly reduce back injuries to staff, saving money and labour costs. They can also help reduce clutter in rooms. For the new Auckland City Hospital, the project team commissioned rehabilitation and home healthcare equipment specialists Active Rehab Equipment to supply and install ceiling hoists in a number of the rooms.
As well as being able to lift from 200kg to 360kg, the equipment had to be compatible with existing slings and lifting frames which the company had previously supplied to the hospital, says Active Rehab Equipment.
"The Voyager System was chosen because of the flexibility of the motor units. The Voyager Portable can be easily moved from one track to another in another room."
The tracks can be fitted with a motor unit that will lift weights of up to 360kg. All the tracks can be connected to 230V power to charge the lifting unit's batteries.
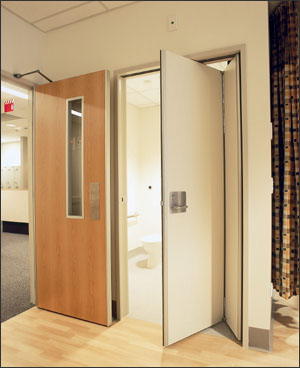 DeNeefe Signing Systems is a ISO 9001;2000 quality-certified company. |
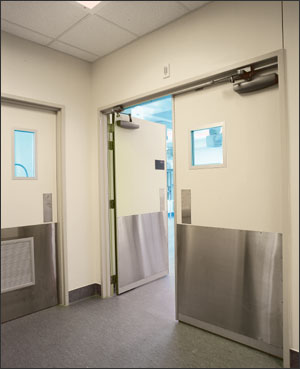 The reduced swing door features a special mechanism that allows patients with special needs to operate the door easily. Its design offers an ideal solution for confined spaces. |
|
|
|
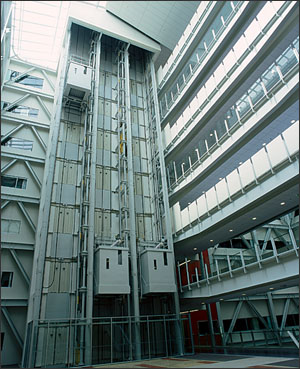 The Otis Elevonic Elevator System was used to provide a fast, efficient method of vertical transportation. |
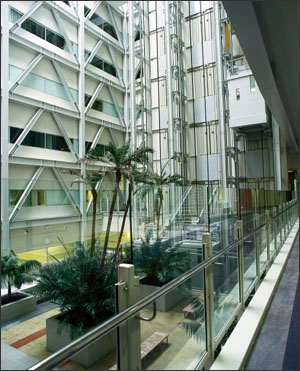 Comprising a total of 18 units, including these elevators in the atrium, the hospital project was one of the largest the company has ever undertaken in New Zealand. |
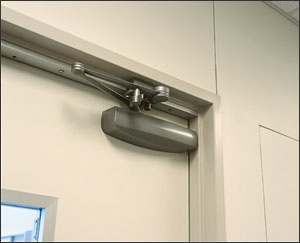 The patient needs to push only lightly from either side to open the door. |
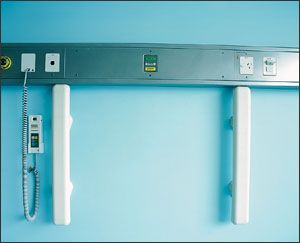 Walls throughout the hospital are painted with Resene Zylone SpaceCote, a low-sheen, waterborne enamel paint. Resene Link Water has been used here. |
Find out more home design, landscaping and decorating ideas at www.trendsideas.com.