From Habitat magazine - issue 07
The crisp, contemporary lines of this house, named MountainView by its designer – who created it for his parents’ retirement – make a strong 21st century style statement in a street dominated by villas from the 1900s, in Auckland’s Mt Eden.
However, this elegant residence is also a prime successful example of a home that upholds the principles of sustainable design and eco-responsibility. Built to take full advantage of the sun – along with magnificent views of Maungawhau (Mt Eden) – MountainView incorporates a raft of environmentally friendly features, and works wonderfully well for Elaine and Alan Strachan and their large extended family.
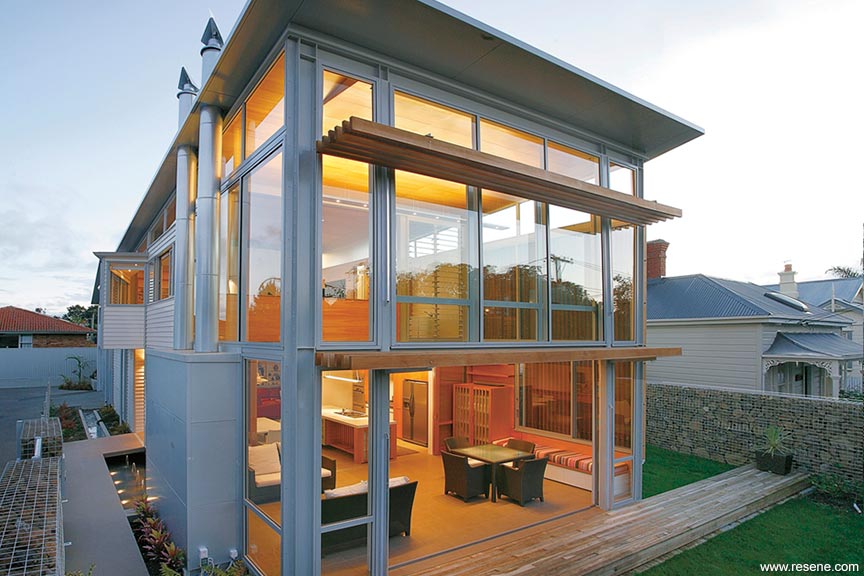
Designed by the couple’s son Dave and his fellow director, Pat de Pont, at Auckland-based Strachan Group Architects (SGA), it is located on the site of a 1910 worker’s cottage. The original home has been re-sited and is now in use in Rotorua as a home and office.
Dave Strachan undertook his Masters degree in sustainable design, and environmental ethics underpin all the work carried out by the design team at SGA. The firm has won seven NZIA Resene Architecture Awards, including a National Award this year, and most of them have been for buildings with a strong environmental agenda. And the careful design of MountainView practically demonstrates how feasible it is to live in an architecturally designed home while considering the environment, even in the construction stage. Using one of the basic principles of ecologically sustainable architecture, the house was oriented to face north to capture the full benefits of the sun. Its double-height glass frontage also faces the mountain, providing slices of rural vista between the suburban surroundings, while the two-storey atrium attracts light and warmth.
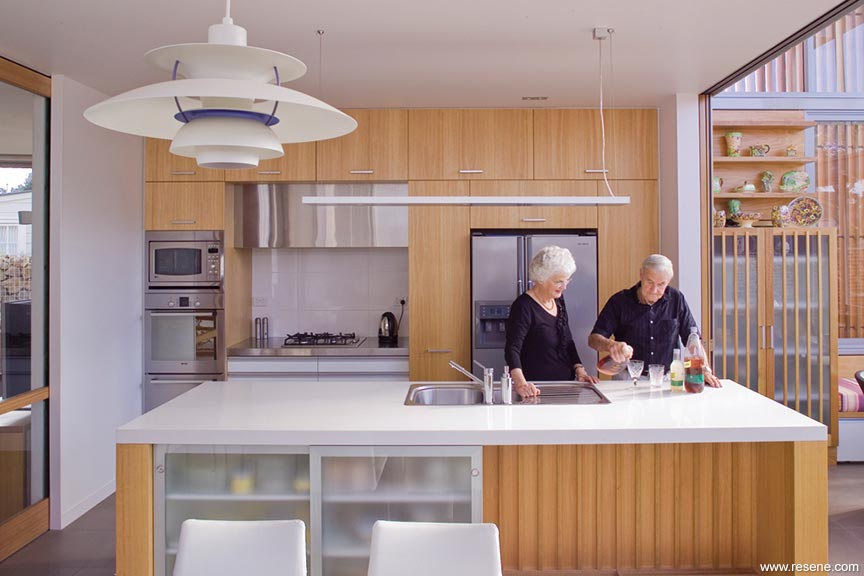
“This was particularly important, as the site and house are rectangular, elongated in a north/south direction. The atrium allows the sun to penetrate more deeply into the building,” Pat de Pont explains.
Another eco-friendly feature is the installation of insulating polystyrene under the tiled concrete slab floor system. The roof and walls also offer a high level of insulation, using Gold Pink Batts made from 70% recycled glass. The external cladding is finger-jointed weatherboards made from high-quality cedar off-cuts sourced from sustainable Canadian forests. There is also a 5000- litre rainwater tank, solar panels on the roof, a wood-burner for space heating, louvres for natural cross-ventilation, and three layers of sunscreening.
The exterior cedar sunscreens play an important role in preventing too much solar gain in the summer from the north and west. This, in turn, allows the thermal mass of the concrete floor to help keep the house cool. In winter, the lower western screen slides back to allow the sun to penetrate and warm the concrete inside.
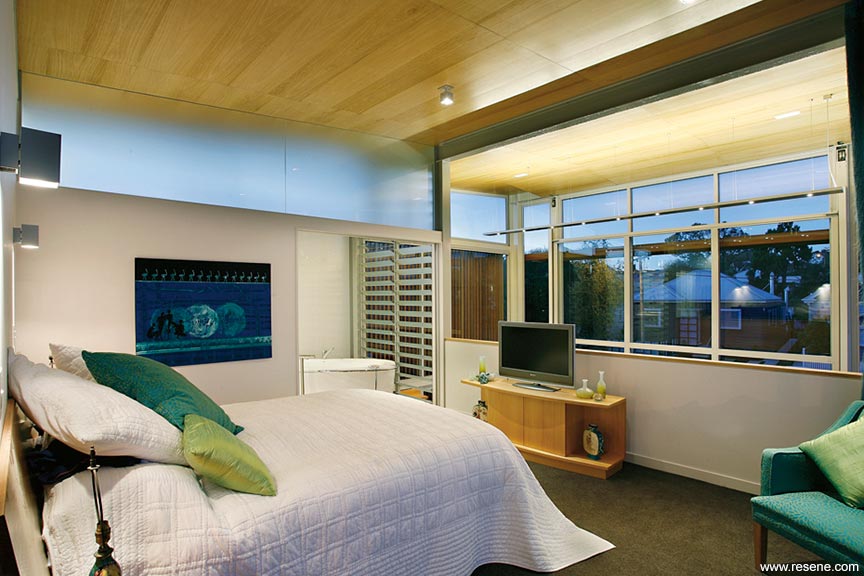
“These houses have to be ‘driven’ to perform at their best. The occupants play an active role in tempering their own environment; opening or closing windows, shutters, screens and blinds to track the sun or the breeze,” Pat explains.
While, from a stylistic point of view, the house is totally different from the surrounding villas, the architects were careful to ensure that the roof-line of the two-storied building was not higher than its neighbours. They also integrated the flavour of the street into their choice of materials. Pat points out that the gabion boundary walls, for example, are made from volcanic rock taken from the site when it was cleared, also saving the money and energy of removal.
“And we tried to reference the area by using timber weatherboards and corrugated iron, as were used in the original building.” Although the house is only a few minutes’ walk from the heart of Mt Eden, views of the mountain are framed from several aspects and the powerful presence of Maungawhau also influenced the design.
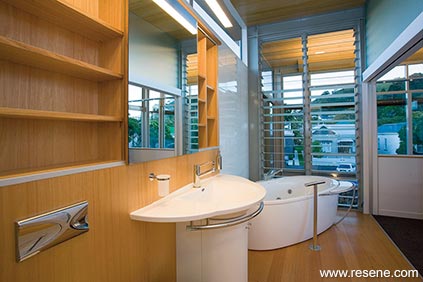
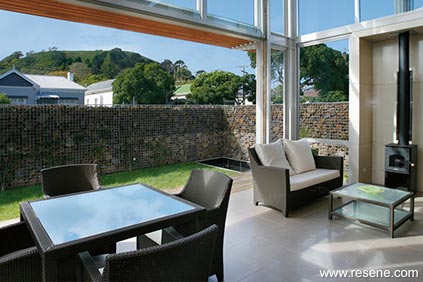
“Traditional painted weatherboards and natural timber provide links to the existing housing, and are combined with materials that are fire-formed like the volcano: Steel portal frames, glass, and caged rocks,” Pat says.
When I visited MountainView, it was a very cold and blustery winter’s day, but the solar heating in the house and the warmth radiating from the concrete floors made it incredibly cosy. For Elaine and Alan, the move from Mission Bay to Mt Eden in their semi-retirement has been hugely beneficial, and they are totally happy with their new home.
“For years, we lived in older wooden houses, which were often damp and cold, and required lots of caretaking. Here, it all so easy to keep clean and, with the solar heating and extra insulation, we seldom have to use electrical heating. Our power bills have been cut in half,” Elaine explains.
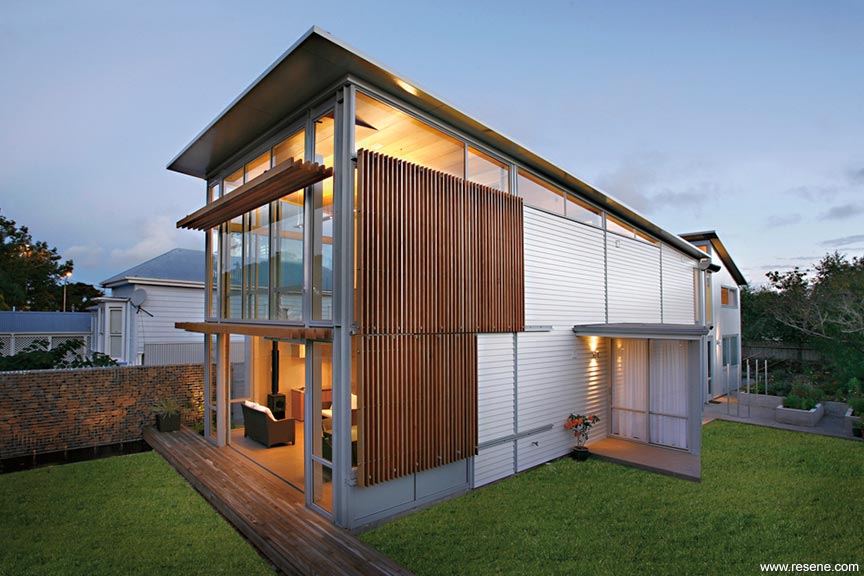
Protect exterior timber from the environment with Environmental Choice-approved Resene Waterborne Woodsman, ideal for weatherboards to keep them looking good for longer. See the Resene Exterior wood stains colour chart for the Resene Waterborne Woodsman colour range.
Living in the hub of Mt Eden means they don’t have to use the car so much, and they’re closer to their antiques business, based in nearby Epsom. It also means they are now more accessible to their five children (they can see Dave’s home from their bedroom window), 17 grandchildren and many friends.
They grow their own vegetables on-site, with an attractive garden including a mix of fruit trees, ornamental plants and vegetables built on the sunny western side of the house. This has been created in raised beds with concrete edgings to make gardening easier.
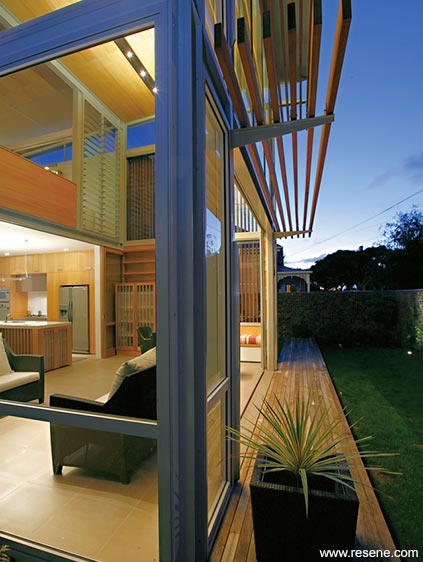
“It’s better this way for me, with my tricky knees,” Alan explains.
Even the clothesline has been adapted for ease of use, and there are areas of grass for the grandchildren to play out on. The water tank is tucked away at the back of the house, while along the eastern side a channel of water running over river stones, gives a peaceful Zen-like grace to the garden. It also has a practical purpose, conditioning the air and dragging a cooling breeze through the house when the hot northerly blows in the summer.
Inside, a series of sliding cavity doors means the kitchen, dining and living spaces on the bottom level can be used as one large room, or converted into two or even three intimate areas. This is ideal for the Strachans, as they can use the small spaces when they are home together, while at other times there’s ample room for their extended family of 30.
A huge sliding glass door also brings the outdoors inside, making for fabulous flow and a wonderful entertaining space. When the door – which operates on a hydraulic pulley system, and is 4.8m wide and 2.4m high – is lifted, the front yard effectively becomes part of the ground floor. This alfresco extension was first used for a twilight autumn party to unveil a magnificent stainless steel- and-glass water feature by Auckland glass artist Darryl Fagence, of Glass Creations. This is attached to the front wall, along with another stainless-steel wall sculpture by the same artist. Both have been designed to complement the steel caging of the gabion wall.
An internal lift to the second floor is a real benefit for the couple, who love to entertain and have many elderly friends. Their formal living room is on the second level, along with the master bedroom, ensuite complete with a spa bath, dressing room, two guest rooms and a guest bathroom. There is also a small kitchen upstairs for tea- and coffee-making.
The couple’s extensive collection of antiques melds perfectly with their many modern pieces. In the formal lounge, a very early and ornate French cabinet looks perfectly at home beside a contemporary leather couch. In fact, they use every room in the house – there’s even a special-duty carpet laid in the garage (which doubles as a laundry) so the grandchildren can stage their shows here.
A bright orange door in Resene Hero welcomes visitors into MountainView, where you don’t have to remove your shoes. As Elaine says, it is a “working house”. “This house has everything we wish – it just suits us down to the ground,” Alan says. “We enjoy our home; it is elegant, functional and so energy-efficient.”
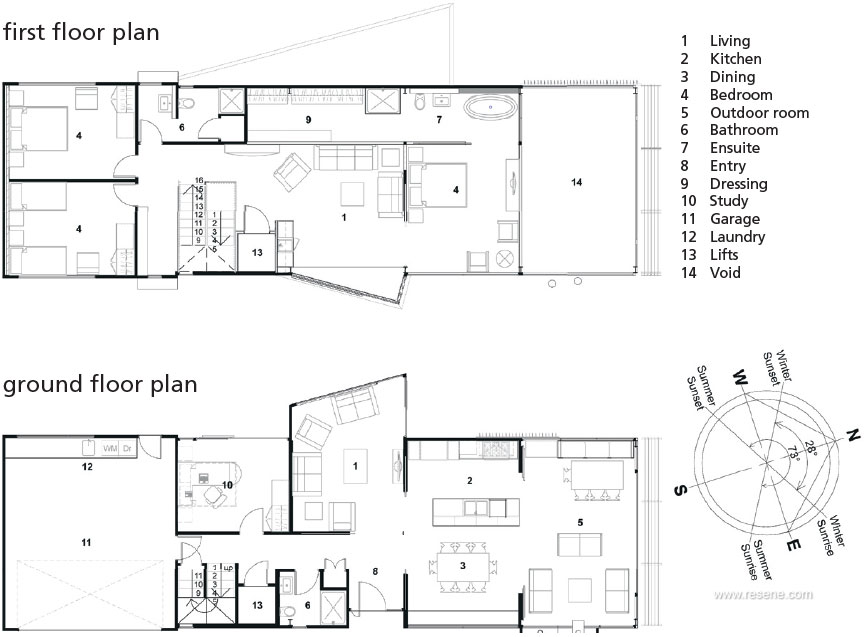
try texture in the bathroom!
David Bell, from Cork Concepts suggests this alternative design:
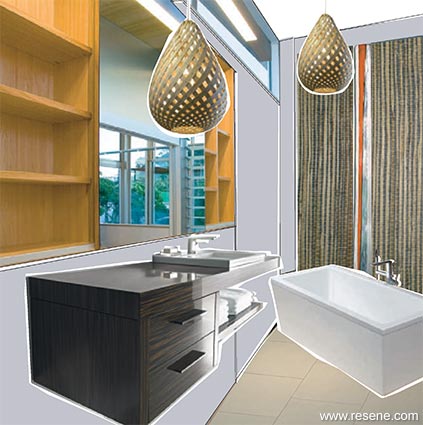
Incorporating natural, sustainable products that calm the senses, this scheme was devised as a tranquil retreat from the harsh everyday world. The bathroom features textured natural materials such as timber, reed or jute, clay and cork, which combine to give a relaxed and contemporary feel. Unlike cold, hard ceramic tiles, the cork flooring provides warmth and comfort, while the Koura hanging shades further soften the environment and add an artistic focal point. Neutral colours, including Resene Greywacke on the walls, give the room a soft, inviting feel and complement the adjoining bedroom.
Cork Concepts, phone: 09 443 3134 website: www.corkconcepts.com
Accessories: Cortica cork tiles in Stone, from Cork Concepts. Vanity: 2nd Floor by Duravit, Bath: Kaldewei Avantgarde Cono Duo, with surround, from Metrix. Lights: “Koura” light shade by David Trubridge, from Eon Design Centre. Screen wallpaper: Resene Natural Textures Wallcovering, from Resene.
siting the fittings in this bathroom capitalises on light and functionality
Stephanie Weldon-Day, from Create NZ offers this alternative bathroom scheme:
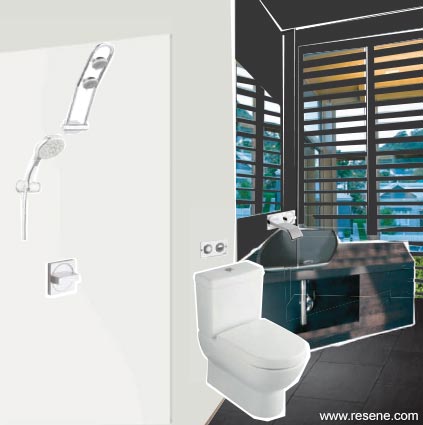
A colour palette of black and white softened by chocolate-toned timber lends a contemporary feel to this design. Resene White Pointer is a lovely soft grey-white that adds a fresh look to the black and timber elements. Repositioning the vanity and toilet, and replacing the bath with a glass shower stall, helps make the space very functional. It also maximises the natural light around the vanity, which is accented against a section of wall painted Resene Maxwell Smart. The wall-hung Pom d’or vanity has a black-grained chocolate ebony wood finish and a black square bowl to complement the black floor tiles with charcoal grout. Timber window louvres painted Resene Maxwell Smart provide privacy and visually balance the space.
Create NZ, phone: 07 849 3967 email: info@createnz.co.nz
Accessories: Villeroy & Boch Subway back-to-wall toilet, Grohe Freehander shower head, from Paterson Trading. Pom d’or square bowl, Vanity: Pom d’or wall-hung vanity, Wall-hung Mamoli Fuente tap, Mamoli Fuente: Shower mixer and diverter, from Milano Agencies. Satinjet Genesis Handshower, from Methven.
words: Robyn Yousef
pictures: Kallan MacLeod and Victor Chia
Search habitat magazine stories
Printed copies of habitat highlights are available from late March 2024 at Resene ColorShops and resellers, while stocks last. You can view back issues of habitat magazine online.
Specifiers:
If you have an idea, project or story that you think would suit habitat, we’d love to hear from you. Please drop us an email with your details and include photos if submitting a project.
Sign up for a DIY card and Save! Australia | New Zealand